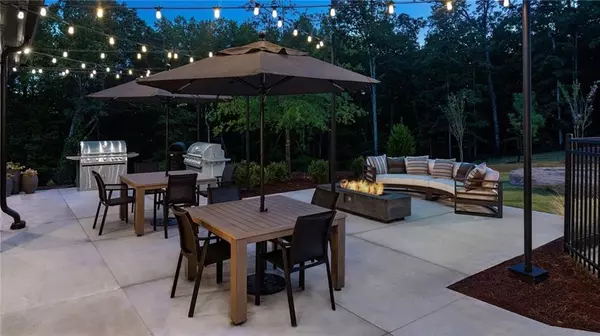
2 Beds
2 Baths
1,177 SqFt
2 Beds
2 Baths
1,177 SqFt
Key Details
Property Type Condo
Sub Type Apartment
Listing Status Active
Purchase Type For Rent
Square Footage 1,177 sqft
Subdivision Elan Sweetwater Creek
MLS Listing ID 7188086
Style Mid-Rise (up to 5 stories)
Bedrooms 2
Full Baths 2
HOA Y/N No
Originating Board First Multiple Listing Service
Year Built 2023
Available Date 2024-12-18
Property Description
Elan Sweetwater Creek is your ultimate retreat. Each environment here is centered around and inspired by the natural beauty of our best neighbor: the 2,500-acre Sweetwater Creek State Park. From lush green spaces to light-filled lounges and residences with upscale amenities and finishes, our community takes nature-infused living to the next level. With Downtown and West Midtown Atlanta a short drive away, you'll soon discover what it means to have it all. Hours of Operation
M-F 10am to 6pm Sat- By Appointment Sun- Closed
Location
State GA
County Douglas
Lake Name None
Rooms
Bedroom Description Other
Other Rooms None
Basement None
Main Level Bedrooms 2
Dining Room Open Concept
Interior
Interior Features High Speed Internet, Walk-In Closet(s), Other
Heating Central
Cooling Central Air
Flooring Carpet, Hardwood
Fireplaces Type None
Window Features None
Appliance Dishwasher, Disposal, Dryer, Electric Oven, Gas Cooktop, Microwave, Refrigerator, Washer, Other
Laundry Main Level, Other
Exterior
Exterior Feature Balcony, Courtyard, Gas Grill, Other
Parking Features Detached, On Street, Parking Lot
Fence None
Pool In Ground
Community Features Business Center, Clubhouse, Dog Park, Fitness Center, Pool, Sidewalks, Street Lights
Utilities Available Cable Available, Electricity Available, Sewer Available, Water Available
Waterfront Description None
View City
Roof Type Other
Street Surface Asphalt
Accessibility None
Handicap Access None
Porch Patio
Total Parking Spaces 2
Private Pool false
Building
Lot Description Other
Story Three Or More
Architectural Style Mid-Rise (up to 5 stories)
Level or Stories Three Or More
Structure Type Other
New Construction No
Schools
Elementary Schools Douglas - Other
Middle Schools Douglas - Other
High Schools Douglas - Other
Others
Senior Community no


"My job is to find and attract mastery-based agents to the office, protect the culture, and make sure everyone is happy! "







