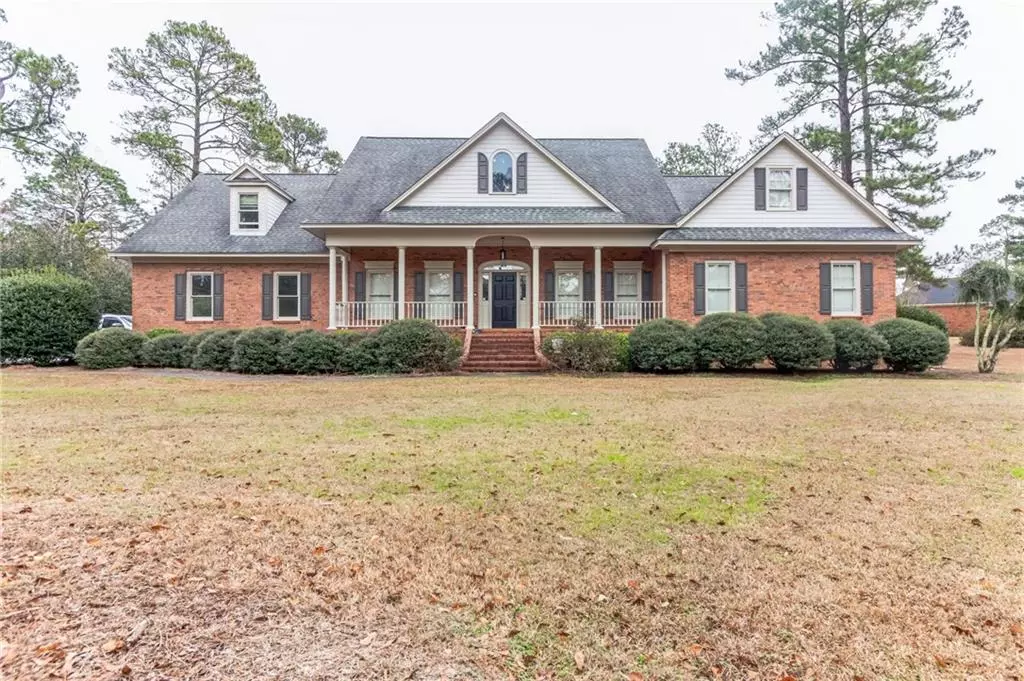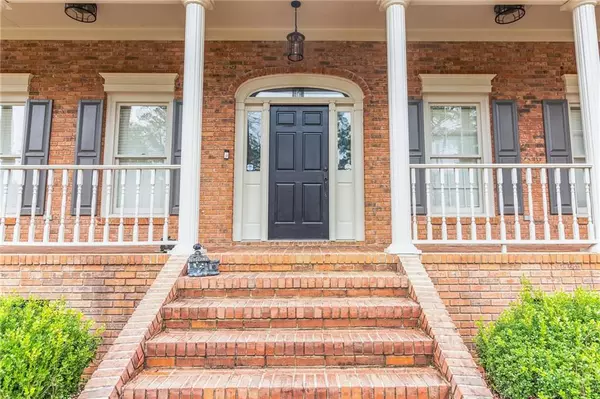
5 Beds
4.5 Baths
4,616 SqFt
5 Beds
4.5 Baths
4,616 SqFt
Key Details
Property Type Single Family Home
Sub Type Single Family Residence
Listing Status Pending
Purchase Type For Sale
Square Footage 4,616 sqft
Price per Sqft $85
Subdivision Timberland Plantation
MLS Listing ID 7206641
Style Colonial,European
Bedrooms 5
Full Baths 4
Half Baths 1
Construction Status Resale
HOA Y/N No
Originating Board First Multiple Listing Service
Year Built 1994
Annual Tax Amount $3,805
Tax Year 2022
Lot Size 1.007 Acres
Acres 1.0068
Property Description
Location
State GA
County Crisp
Lake Name None
Rooms
Bedroom Description Master on Main,Oversized Master
Other Rooms None
Basement None
Main Level Bedrooms 3
Dining Room Seats 12+, Separate Dining Room
Interior
Interior Features Bookcases, Disappearing Attic Stairs, Double Vanity, Entrance Foyer, High Ceilings 9 ft Lower, High Ceilings 9 ft Main, High Ceilings 10 ft Lower, High Speed Internet, Low Flow Plumbing Fixtures, Walk-In Closet(s), Wet Bar
Heating Central, Forced Air, Natural Gas
Cooling Ceiling Fan(s), Central Air
Flooring Brick, Carpet, Ceramic Tile, Hardwood
Fireplaces Number 1
Fireplaces Type Factory Built, Family Room, Gas Log, Gas Starter
Window Features Double Pane Windows,Insulated Windows
Appliance Dishwasher, Electric Cooktop, Electric Oven
Laundry In Kitchen, Laundry Room
Exterior
Exterior Feature Balcony, Rain Gutters
Parking Features Attached, Covered, Driveway, Garage Door Opener, Garage Faces Side, Kitchen Level
Fence None
Pool None
Community Features None
Utilities Available Cable Available, Electricity Available
Waterfront Description None
View Other
Roof Type Ridge Vents,Shingle
Street Surface Asphalt,Paved
Accessibility None
Handicap Access None
Porch Covered, Front Porch, Rear Porch, Rooftop, Screened
Private Pool false
Building
Lot Description Back Yard, Front Yard, Landscaped, Level
Story Two
Foundation Brick/Mortar, Concrete Perimeter, Slab
Sewer Septic Tank
Water Well
Architectural Style Colonial, European
Level or Stories Two
Structure Type Aluminum Siding,Brick 4 Sides
New Construction No
Construction Status Resale
Schools
Elementary Schools Crisp County
Middle Schools Crisp County
High Schools Crisp County
Others
Senior Community no
Restrictions false
Tax ID 033K026
Special Listing Condition None


"My job is to find and attract mastery-based agents to the office, protect the culture, and make sure everyone is happy! "







