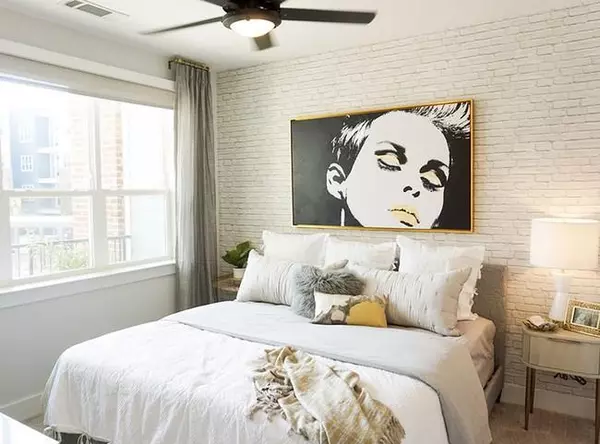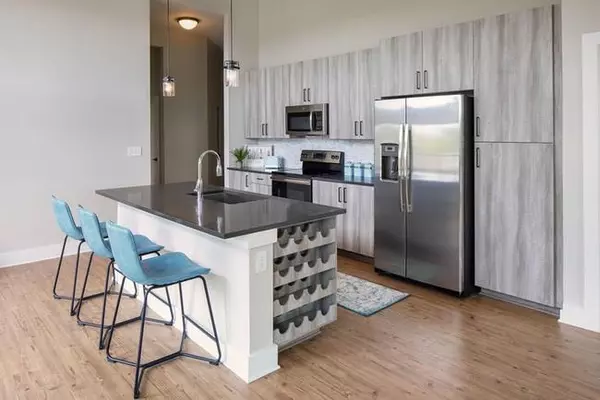
1 Bed
1 Bath
585 SqFt
1 Bed
1 Bath
585 SqFt
Key Details
Property Type Condo
Sub Type Apartment
Listing Status Active
Purchase Type For Rent
Square Footage 585 sqft
Subdivision Downtown
MLS Listing ID 7356202
Style Mid-Rise (up to 5 stories)
Bedrooms 1
Full Baths 1
HOA Y/N No
Originating Board First Multiple Listing Service
Year Built 2018
Available Date 2024-03-20
Lot Size 4.920 Acres
Acres 4.92
Property Description
Residents enjoy an array of community amenities including a resort-style swimming pool, high-endurance fitness center, fitness classes on demand, sky lounge with outdoor patio, outdoor kitchen with grills, bocce court, fully-equipped tech center, Starbucks coffee bar, reservable team room, clubroom with game tables, and DIY maker space. The pet-friendly apartment also has a dog park, pet spa, bike repair room and gated parking garage with free parking for you and your guests.
Also available are spacious 2 and 3-bedroom floor plans that feature high-end, custom finishes, Bala white granite countertops, Kenmore stainless steel appliances, custom espresso cabinetry, modern subway glass tile backsplashes, wood-style porcelain tile in living areas and baths, Frieze carpet in bedrooms, full-size front load washer and dryer, electronic entry door lock system and more.
Location
State GA
County Dekalb
Lake Name None
Rooms
Bedroom Description Other
Other Rooms Other
Basement None
Main Level Bedrooms 1
Dining Room Open Concept, Other
Interior
Interior Features Elevator
Heating Central, Electric
Cooling Central Air, Electric
Flooring Hardwood, Laminate
Fireplaces Type None
Window Features Insulated Windows
Appliance Dishwasher, Disposal, Dryer, Electric Cooktop, Electric Oven, Microwave, Refrigerator, Washer
Laundry Laundry Closet, Main Level
Exterior
Exterior Feature Balcony, Lighting
Parking Features Garage, Garage Door Opener, Unassigned
Garage Spaces 1.0
Fence None
Pool Fenced
Community Features Barbecue, Business Center, Clubhouse, Fitness Center, Meeting Room, Near Schools, Pool, Restaurant
Utilities Available None
Waterfront Description None
View City
Roof Type Other
Street Surface Asphalt
Accessibility Accessible Full Bath
Handicap Access Accessible Full Bath
Porch Patio
Total Parking Spaces 9
Private Pool false
Building
Lot Description Other
Story One
Architectural Style Mid-Rise (up to 5 stories)
Level or Stories One
Structure Type Other
New Construction No
Schools
Elementary Schools Glennwood
Middle Schools Beacon Hill
High Schools Decatur
Others
Senior Community no
Tax ID 15 246 03 044


"My job is to find and attract mastery-based agents to the office, protect the culture, and make sure everyone is happy! "







