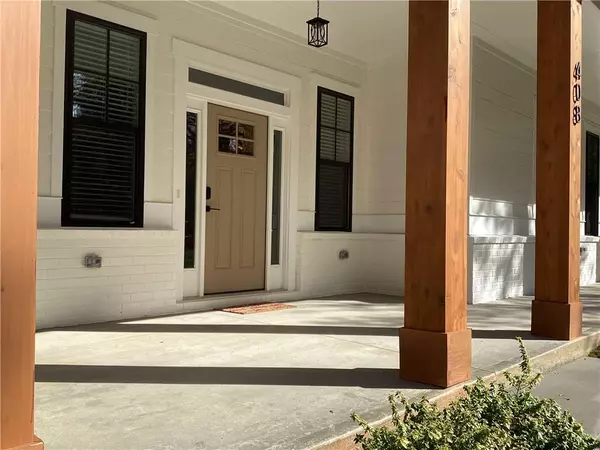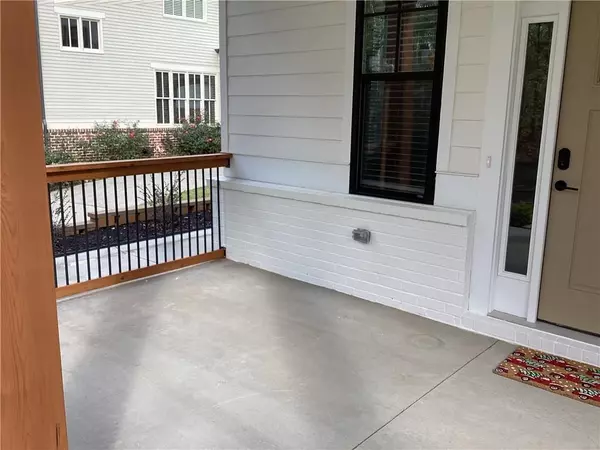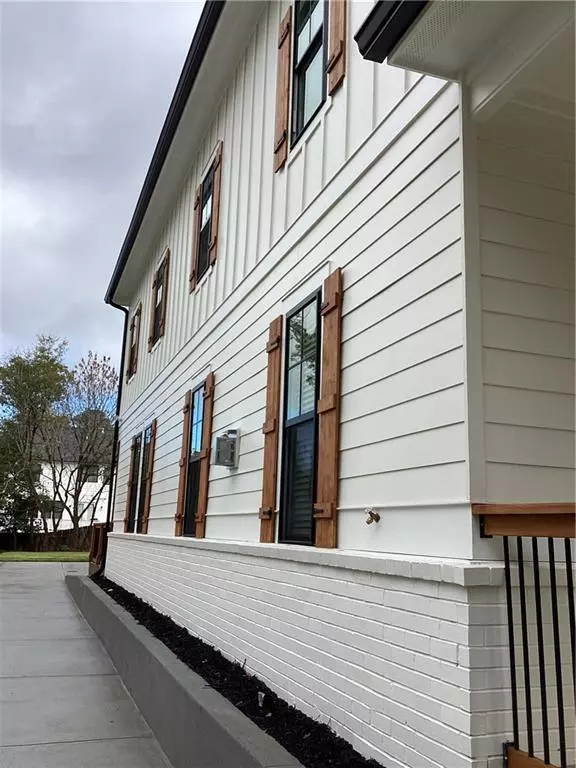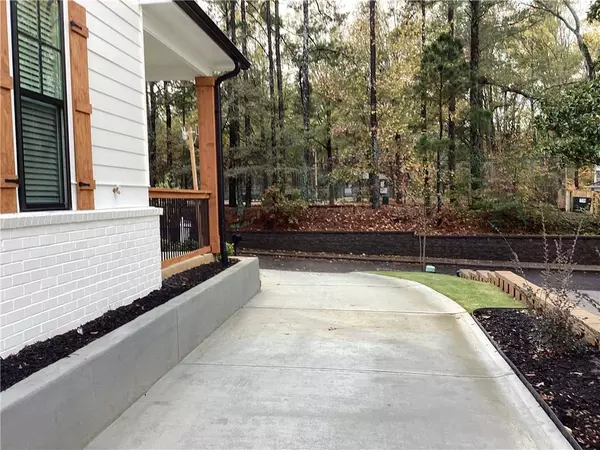
5 Beds
4.5 Baths
4,850 SqFt
5 Beds
4.5 Baths
4,850 SqFt
Key Details
Property Type Single Family Home
Sub Type Single Family Residence
Listing Status Active
Purchase Type For Sale
Square Footage 4,850 sqft
Price per Sqft $259
Subdivision Na
MLS Listing ID 7426000
Style Contemporary,Craftsman,Traditional
Bedrooms 5
Full Baths 4
Half Baths 1
Construction Status New Construction
HOA Y/N No
Originating Board First Multiple Listing Service
Year Built 2024
Annual Tax Amount $713
Tax Year 2024
Lot Size 0.260 Acres
Acres 0.26
Property Description
Key Features:
**Grand Open Design: Expansive living areas with soaring ceilings and an open floor plan create a seamless flow, ideal for hosting guests or unwinding in style.
**Perfect for Entertaining: A gourmet kitchen with premium appliances, a spacious dining area, and a welcoming great room set the stage for unforgettable gatherings.
**Green Efficiency: Thoughtfully designed with state-of-the-art energy-saving features for sustainable, low-maintenance living.
**Prime Location: Situated just minutes from fine dining, boutique shopping, and vibrant local attractions.
**A Family-Friendly Touch: The community park across the street adds charm and convenience for families seeking work-life balance.
Whether you're hosting an elegant soiree or enjoying quiet evenings at home, this luxurious property offers the space, style, and functionality you need. Don't miss this rare opportunity-schedule your private tour today to experience the perfect blend of executive living and entertaining excellence.
Location
State GA
County Gwinnett
Lake Name None
Rooms
Bedroom Description In-Law Floorplan,Oversized Master,Sitting Room
Other Rooms None
Basement None
Main Level Bedrooms 1
Dining Room Seats 12+
Interior
Interior Features Cathedral Ceiling(s), Crown Molding, Double Vanity
Heating Central
Cooling Ceiling Fan(s), Central Air
Flooring Carpet, Laminate, Marble
Fireplaces Number 1
Fireplaces Type Family Room
Window Features Double Pane Windows
Appliance Dishwasher, Disposal, Other
Laundry Laundry Room
Exterior
Exterior Feature Courtyard
Parking Features Attached
Fence Back Yard
Pool None
Community Features Park
Utilities Available Cable Available, Electricity Available, Natural Gas Available, Phone Available, Sewer Available, Underground Utilities, Water Available
Waterfront Description None
View Park/Greenbelt, Other
Roof Type Composition
Street Surface Asphalt
Accessibility None
Handicap Access None
Porch Front Porch
Private Pool false
Building
Lot Description Level
Story Two
Foundation None
Sewer Public Sewer
Water Public
Architectural Style Contemporary, Craftsman, Traditional
Level or Stories Two
Structure Type Brick 4 Sides
New Construction No
Construction Status New Construction
Schools
Elementary Schools Stripling
Middle Schools Summerour
High Schools Norcross
Others
Senior Community no
Restrictions false
Tax ID R6254 542
Special Listing Condition None


"My job is to find and attract mastery-based agents to the office, protect the culture, and make sure everyone is happy! "







