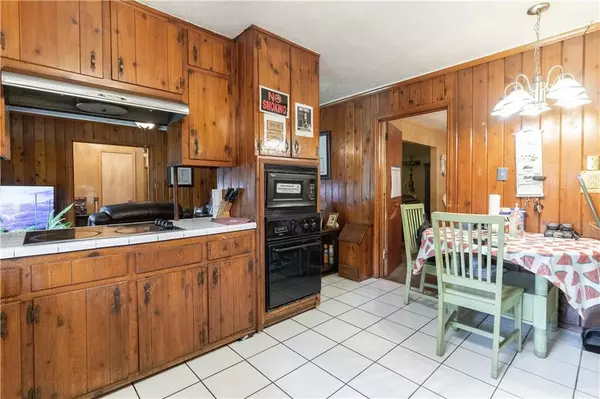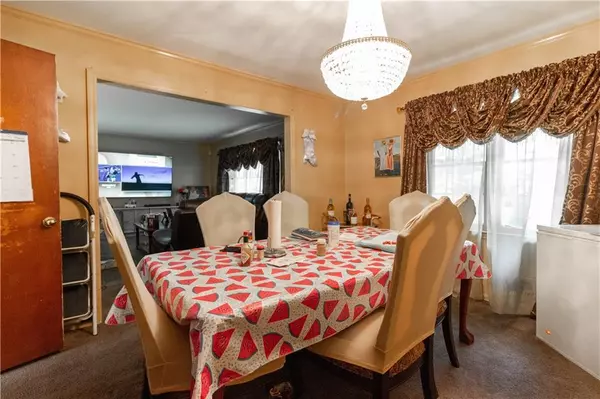
3 Beds
2 Baths
2,890 SqFt
3 Beds
2 Baths
2,890 SqFt
Key Details
Property Type Single Family Home
Sub Type Single Family Residence
Listing Status Pending
Purchase Type For Sale
Square Footage 2,890 sqft
Price per Sqft $95
Subdivision West Manor
MLS Listing ID 7428712
Style Ranch,Traditional
Bedrooms 3
Full Baths 2
Construction Status Resale
HOA Y/N No
Originating Board First Multiple Listing Service
Year Built 1960
Annual Tax Amount $958
Tax Year 2023
Lot Size 0.471 Acres
Acres 0.4706
Property Description
The spacious interior includes a cozy living room, a versatile den and three large bedrooms. The basement offers extra square footage with its own exterior access for a private in law suite or potential rental income. It’s already partially finished with a full bar and just needs some finishing touches. The two-car garage ensures convenient parking and protection for your vehicles. Situated close to shopping and dining options, as well as easy access to the freeway and Marta, this home offers the perfect balance of tranquility and convenience. Don’t miss the chance to transform this gem into your dream home!
Location
State GA
County Fulton
Lake Name None
Rooms
Bedroom Description Master on Main
Other Rooms None
Basement Daylight, Exterior Entry, Finished, Full, Interior Entry, Walk-Out Access
Main Level Bedrooms 3
Dining Room Open Concept, Separate Dining Room
Interior
Interior Features High Speed Internet
Heating Central, Forced Air, Natural Gas
Cooling Central Air, Electric
Flooring Carpet, Ceramic Tile, Hardwood
Fireplaces Type None
Window Features None
Appliance Dishwasher, Double Oven, Electric Cooktop, Refrigerator, Tankless Water Heater
Laundry In Basement, Lower Level
Exterior
Exterior Feature Private Entrance, Private Yard, Rain Gutters
Parking Features Garage, Garage Faces Front, Kitchen Level, Level Driveway
Garage Spaces 2.0
Fence Back Yard, Chain Link, Fenced
Pool None
Community Features Near Public Transport, Near Schools, Near Shopping, Park, Playground
Utilities Available Cable Available, Electricity Available, Natural Gas Available, Phone Available, Sewer Available, Water Available
Waterfront Description None
View City
Roof Type Composition,Shingle
Street Surface Asphalt
Accessibility Accessible Approach with Ramp, Accessible Bedroom, Central Living Area, Accessible Kitchen, Accessible Kitchen Appliances
Handicap Access Accessible Approach with Ramp, Accessible Bedroom, Central Living Area, Accessible Kitchen, Accessible Kitchen Appliances
Porch None
Private Pool false
Building
Lot Description Back Yard, Front Yard, Landscaped, Level, Private
Story Two
Foundation Slab
Sewer Public Sewer
Water Public
Architectural Style Ranch, Traditional
Level or Stories Two
Structure Type Brick 4 Sides
New Construction No
Construction Status Resale
Schools
Elementary Schools West Manor
Middle Schools Jean Childs Young
High Schools Benjamin E. Mays
Others
Senior Community no
Restrictions false
Tax ID 14 024600030036
Special Listing Condition None


"My job is to find and attract mastery-based agents to the office, protect the culture, and make sure everyone is happy! "







