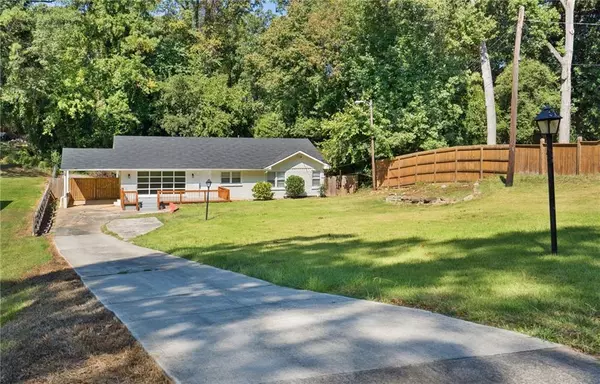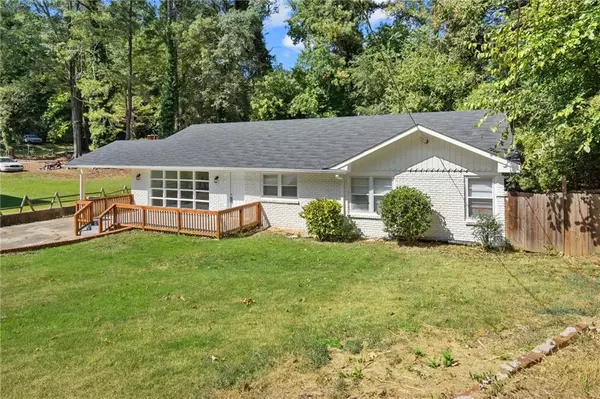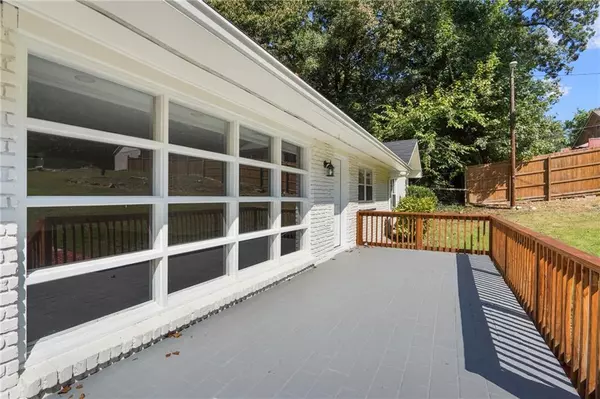
4 Beds
2 Baths
1,760 SqFt
4 Beds
2 Baths
1,760 SqFt
Key Details
Property Type Single Family Home
Sub Type Single Family Residence
Listing Status Active
Purchase Type For Sale
Square Footage 1,760 sqft
Price per Sqft $181
Subdivision Part/Mrs Ml Dunton Prop
MLS Listing ID 7454485
Style Bungalow,High Rise (6 or more stories)
Bedrooms 4
Full Baths 2
Construction Status Updated/Remodeled
HOA Y/N No
Originating Board First Multiple Listing Service
Year Built 1950
Annual Tax Amount $3,730
Tax Year 2023
Lot Size 0.396 Acres
Acres 0.3961
Property Description
Location
State GA
County Fulton
Lake Name None
Rooms
Bedroom Description Master on Main,Oversized Master,Roommate Floor Plan
Other Rooms Shed(s), Storage
Basement None
Main Level Bedrooms 4
Dining Room Great Room, Open Concept
Interior
Interior Features Entrance Foyer 2 Story
Heating Central, Electric, Heat Pump
Cooling Ceiling Fan(s), ENERGY STAR Qualified Equipment
Flooring Ceramic Tile, Luxury Vinyl
Fireplaces Type None
Window Features Bay Window(s)
Appliance Dishwasher, Gas Range
Laundry Electric Dryer Hookup, In Hall, Laundry Room, Main Level
Exterior
Exterior Feature Gas Grill, Private Yard
Parking Features Carport
Fence Back Yard, Chain Link
Pool None
Community Features None
Utilities Available None
Waterfront Description None
View City, Neighborhood, Trees/Woods
Roof Type Composition
Street Surface Asphalt
Accessibility Accessible Electrical and Environmental Controls, Accessible Entrance, Accessible Full Bath, Accessible Kitchen, Accessible Kitchen Appliances
Handicap Access Accessible Electrical and Environmental Controls, Accessible Entrance, Accessible Full Bath, Accessible Kitchen, Accessible Kitchen Appliances
Porch Enclosed, Front Porch, Patio
Total Parking Spaces 6
Private Pool false
Building
Lot Description Back Yard
Story One
Foundation Block, Combination
Sewer Public Sewer
Water Public
Architectural Style Bungalow, High Rise (6 or more stories)
Level or Stories One
Structure Type Brick,Vinyl Siding,Wood Siding
New Construction No
Construction Status Updated/Remodeled
Schools
Elementary Schools L. O. Kimberly
Middle Schools Ralph Bunche
High Schools D. M. Therrell
Others
Senior Community no
Restrictions false
Tax ID 14 020100010148
Ownership Fee Simple
Acceptable Financing Cash, Conventional, FHA, VA Loan
Listing Terms Cash, Conventional, FHA, VA Loan
Financing no
Special Listing Condition None


"My job is to find and attract mastery-based agents to the office, protect the culture, and make sure everyone is happy! "







