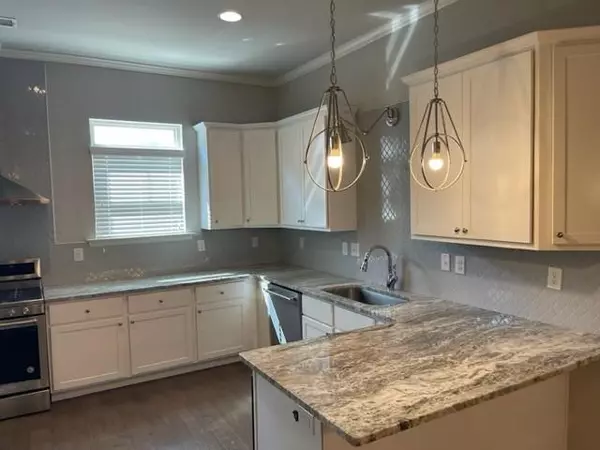3 Beds
3.5 Baths
1,900 SqFt
3 Beds
3.5 Baths
1,900 SqFt
Key Details
Property Type Townhouse
Sub Type Townhouse
Listing Status Active
Purchase Type For Rent
Square Footage 1,900 sqft
Subdivision The Gates At King Springs!
MLS Listing ID 7460725
Style Country,Patio Home,Townhouse,Traditional
Bedrooms 3
Full Baths 3
Half Baths 1
HOA Y/N No
Originating Board First Multiple Listing Service
Year Built 2018
Available Date 2024-09-10
Lot Size 871 Sqft
Acres 0.02
Property Description
Home is vacant and ready for Move-in. Elevator Option included!
Location
State GA
County Cobb
Lake Name None
Rooms
Bedroom Description In-Law Floorplan,Split Bedroom Plan
Other Rooms Garage(s)
Basement None
Dining Room Dining L, Great Room
Interior
Interior Features Coffered Ceiling(s), Crown Molding, Double Vanity, Entrance Foyer, High Ceilings 9 ft Lower, High Ceilings 9 ft Main, High Ceilings 9 ft Upper, High Speed Internet, His and Hers Closets, Walk-In Closet(s)
Heating Central, Electric, ENERGY STAR Qualified Equipment
Cooling Ceiling Fan(s), Electric Air Filter, ENERGY STAR Qualified Equipment, Gas
Flooring Carpet, Ceramic Tile, Hardwood
Fireplaces Number 1
Fireplaces Type Electric, Family Room, Gas Log, Gas Starter, Great Room
Window Features Double Pane Windows,ENERGY STAR Qualified Windows,Insulated Windows
Appliance Dishwasher, Disposal, Double Oven, Dryer, Electric Oven, ENERGY STAR Qualified Appliances, Gas Oven, Gas Water Heater, Microwave, Refrigerator, Washer
Laundry Gas Dryer Hookup, Laundry Closet, Laundry Room, Upper Level
Exterior
Exterior Feature Lighting
Parking Features Garage Faces Rear
Fence None
Pool None
Community Features Curbs, Gated, Homeowners Assoc, Near Public Transport, Near Schools, Near Shopping
Utilities Available Cable Available, Electricity Available, Natural Gas Available, Phone Available, Sewer Available, Underground Utilities, Water Available
Waterfront Description None
View City
Roof Type Shingle
Street Surface Paved
Accessibility Accessible Closets, Common Area, Accessible Doors, Enhanced Accessible, Accessible Kitchen Appliances
Handicap Access Accessible Closets, Common Area, Accessible Doors, Enhanced Accessible, Accessible Kitchen Appliances
Porch Deck, Rear Porch
Total Parking Spaces 2
Private Pool false
Building
Lot Description Level, Sprinklers In Front
Story Three Or More
Architectural Style Country, Patio Home, Townhouse, Traditional
Level or Stories Three Or More
Structure Type Brick 3 Sides
New Construction No
Schools
Elementary Schools King Springs
Middle Schools Griffin
High Schools Campbell
Others
Senior Community no

"My job is to find and attract mastery-based agents to the office, protect the culture, and make sure everyone is happy! "







