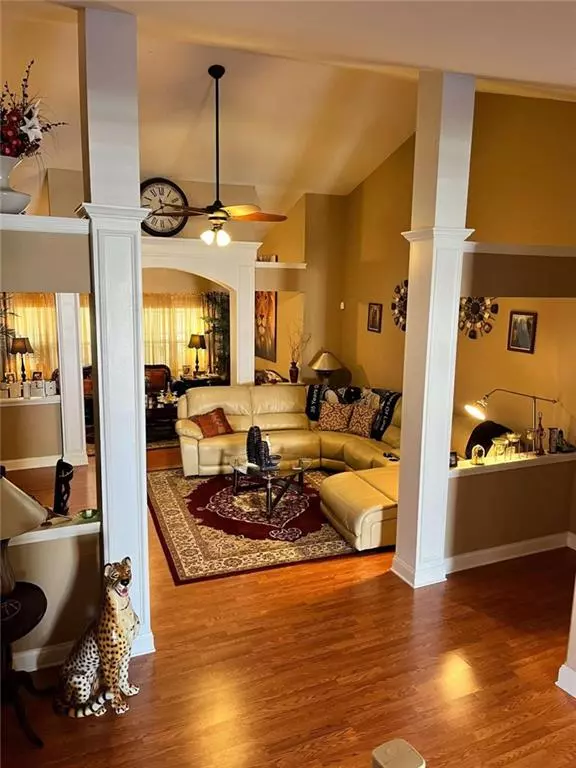
4 Beds
2.5 Baths
2,986 SqFt
4 Beds
2.5 Baths
2,986 SqFt
Key Details
Property Type Single Family Home
Sub Type Single Family Residence
Listing Status Active
Purchase Type For Sale
Square Footage 2,986 sqft
Price per Sqft $154
Subdivision Estates@Cameron Manor
MLS Listing ID 7461771
Style Ranch
Bedrooms 4
Full Baths 2
Half Baths 1
Construction Status Resale
HOA Fees $1,700
HOA Y/N Yes
Originating Board First Multiple Listing Service
Year Built 2007
Annual Tax Amount $5,604
Tax Year 2023
Property Description
Welcome to this charming and beautifully maintained 4 bedroom/2.5 bath, almost 3000 sq ft brick and stone home, where timeless elegance meets modern comfort. As you approach, you'll be greeted by a beautifully landscaped yard and a cozy front porch-perfect for enjoying your morning coffee. Step through the grand foyer entrance, where stunning columns, detailed crown molding, and tile floors set the tone for the rest of this inviting home. The spacious living areas feature a warm and inviting stone fireplace in the great room, creating the perfect place to relax. The elegant dining room, with its classic chair molding, comfortably seats 8-ideal for gatherings and celebrations. The heart of the home is the stylish kitchen, complete with an island, granite countertops, and a cozy eat-in area, perfect for casual meals. A convenient office nook ensures you have the perfect spot to work from home. The generously sized secondary bedrooms provide comfort for family and guests, while the primary suite is a private retreat. Here, you'll find a spacious sitting area, luxurious spa tub, tile shower, double vanity, and a large walk-in closet-a true escape after a long day. Step outside to an enclosed sunroom/porch, equipped with its own heating and cooling, so you can enjoy the space year-round. The extended patio offers the perfect setting for outdoor entertaining, while the vinyl-fenced yard provides privacy and features fruit trees, a garden, and a handy storage shed. This home is not only beautiful but also well-cared for, with a new HVAC (1 year old), hot water heater (1 month old), and a roof that's only 2 years old. Every detail has been thoughtfully considered to create a warm, inviting, and functional space for its next loving owner. Don't miss the opportunity to make this exceptional home your own!
Location
State GA
County Henry
Lake Name None
Rooms
Bedroom Description Master on Main
Other Rooms None
Basement None
Main Level Bedrooms 3
Dining Room Separate Dining Room
Interior
Interior Features Coffered Ceiling(s), Crown Molding, Disappearing Attic Stairs, Double Vanity, Entrance Foyer, High Ceilings 9 ft Lower, High Ceilings 9 ft Main, High Ceilings 9 ft Upper, High Speed Internet, His and Hers Closets, Tray Ceiling(s), Walk-In Closet(s)
Heating Central
Cooling Ceiling Fan(s), Central Air
Flooring Carpet, Laminate
Fireplaces Number 1
Fireplaces Type Living Room
Window Features Insulated Windows
Appliance Dishwasher, Gas Water Heater, Microwave, Refrigerator
Laundry Laundry Closet, Laundry Room, Main Level
Exterior
Exterior Feature Garden, Private Yard, Rain Gutters
Parking Features Attached, Garage
Garage Spaces 2.0
Fence Back Yard, Fenced, Front Yard, Privacy
Pool None
Community Features Homeowners Assoc
Utilities Available Cable Available, Electricity Available, Natural Gas Available, Phone Available, Water Available
Waterfront Description None
View Other
Roof Type Composition,Tile
Street Surface Asphalt,Paved
Accessibility None
Handicap Access None
Porch Front Porch, Glass Enclosed, Rear Porch, Side Porch
Private Pool false
Building
Lot Description Back Yard, Front Yard, Other
Story One and One Half
Foundation Brick/Mortar
Sewer Public Sewer
Water Public
Architectural Style Ranch
Level or Stories One and One Half
Structure Type Brick,Brick 4 Sides
New Construction No
Construction Status Resale
Schools
Elementary Schools Walnut Creek
Middle Schools Mcdonough
High Schools Mcdonough
Others
HOA Fee Include Maintenance Grounds
Senior Community no
Restrictions true
Tax ID 106D01013000
Ownership Other
Acceptable Financing Cash, Conventional, FHA, VA Loan
Listing Terms Cash, Conventional, FHA, VA Loan
Financing no
Special Listing Condition None


"My job is to find and attract mastery-based agents to the office, protect the culture, and make sure everyone is happy! "







