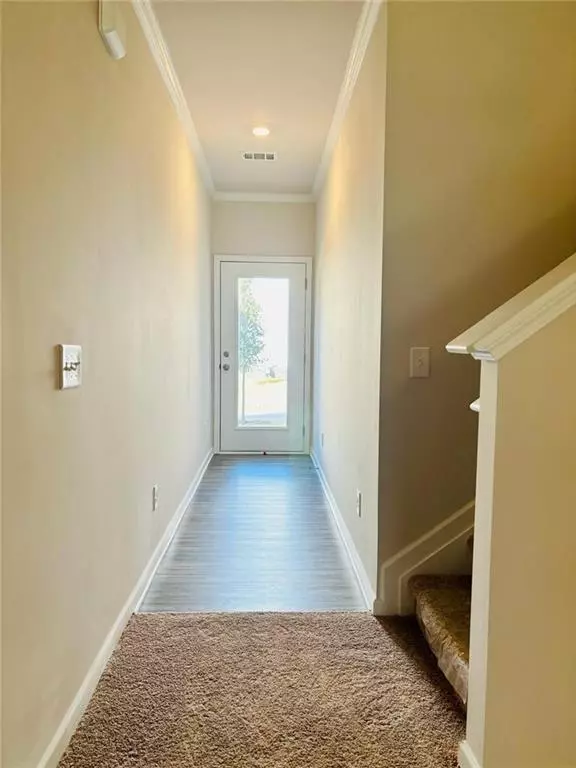
3 Beds
2.5 Baths
2,200 SqFt
3 Beds
2.5 Baths
2,200 SqFt
Key Details
Property Type Single Family Home
Sub Type Single Family Residence
Listing Status Active
Purchase Type For Rent
Square Footage 2,200 sqft
Subdivision Castleberry Pointe
MLS Listing ID 7475602
Style Contemporary
Bedrooms 3
Full Baths 2
Half Baths 1
HOA Y/N No
Originating Board First Multiple Listing Service
Year Built 2024
Available Date 2024-12-16
Lot Size 4,356 Sqft
Acres 0.1
Property Description
Available for lease starting immediately. This spacious modern-style home is perfect for a growing family.
Key Features:
Location: Situated just moments away from North Georgia Premium Outlets, this home offers easy access to shopping, dining, and grocery stores.
Transportation: Take advantage of easy access to GA 400 for smooth commuting, as well as a quieter alternative road with less traffic that leads to restaurants and Kroger.
Upgrades: This home features numerous upgrades, including granite countertops, LED lighting, and a kitchen equipped with modern appliances, a refrigerator, and a microwave with a vent.
With its roomy countertop that may serve as a dining table and sink window that faces the side to prevent spillage, the kitchen offers a lovely view of the neighborhood's while doing housekeeping activities.Ample pantry space for all your spices and basic groceries.
The master bedroom has a luxurious bathroom with dual vanities, garden tub, standing shower, and a large walk-in closet.
Ample Living Space:
With 2,281 square feet of living space, this home offers plenty of room for comfortable living.
The main floor boasts a spacious living area, a well-appointed kitchen with a large island, and a dining area perfect for family meals.
The living area features Luxury Vinyl Plank (LVP) flooring, providing an open concept and durable space for kids to play.
Bedrooms:
The upper level includes a tranquil master suite with a luxurious bathroom featuring dual vanities, a standing shower with garden tub and a large walk-in closet.
The upper level also includes a combined full bathroom with dual vanities and three additional bedrooms.
The upper floor also features a loft area, perfect for a kids' play area or a small media space.
Nearby Amenities: Within a couple of minutes, you'll find major retailers such as Kroger, Publix, Walmart, and Home Depot, as well as popular restaurants like Taco Bell, Chipotle, Olive Garden, Chili's, Chick-fil-A and many more.
Property Details:
Renters Insurance: Required.
Smoking: No smoking inside the property.
Security Deposit: $2,00.00
Utilities: Tenants are responsible for utilities, trash, and lawn maintenance.
Schedule Your Viewing Today!
Location
State GA
County Dawson
Lake Name None
Rooms
Bedroom Description Oversized Master
Other Rooms None
Basement None
Dining Room Dining L
Interior
Interior Features Crown Molding, Disappearing Attic Stairs
Heating Central
Cooling Central Air
Flooring Carpet, Luxury Vinyl
Fireplaces Number 1
Fireplaces Type Family Room
Window Features ENERGY STAR Qualified Windows
Appliance Dishwasher, Disposal, Gas Cooktop, Gas Oven
Laundry Laundry Closet
Exterior
Exterior Feature None
Parking Features Driveway, Garage
Garage Spaces 2.0
Fence None
Pool None
Community Features None
Utilities Available Cable Available, Electricity Available, Natural Gas Available, Sewer Available, Underground Utilities, Water Available
Waterfront Description None
View Neighborhood
Roof Type Shingle
Street Surface Other
Accessibility None
Handicap Access None
Porch None
Private Pool false
Building
Lot Description Back Yard
Story Two
Architectural Style Contemporary
Level or Stories Two
Structure Type Brick Front,Wood Siding
New Construction No
Schools
Elementary Schools Blacks Mill
Middle Schools Dawson County
High Schools Dawson County
Others
Senior Community no
Tax ID 113 092 094


"My job is to find and attract mastery-based agents to the office, protect the culture, and make sure everyone is happy! "







