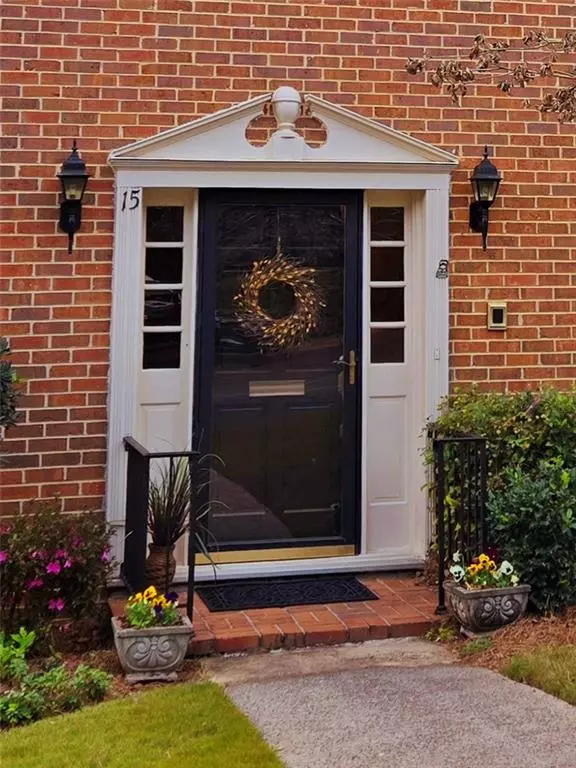
3 Beds
3 Baths
2,328 SqFt
3 Beds
3 Baths
2,328 SqFt
Key Details
Property Type Townhouse
Sub Type Townhouse
Listing Status Active
Purchase Type For Sale
Square Footage 2,328 sqft
Price per Sqft $182
Subdivision Dunwoody Club
MLS Listing ID 7480452
Style Townhouse
Bedrooms 3
Full Baths 3
Construction Status Resale
HOA Fees $440
HOA Y/N Yes
Originating Board First Multiple Listing Service
Year Built 1974
Annual Tax Amount $593
Tax Year 2023
Lot Size 1,306 Sqft
Acres 0.03
Property Description
The spacious great room features a cozy gas fireplace, with the natural light of additional French doors that also open to the private courtyard. The main level also includes a flexible bedroom/office space with a large closet and private access to the full hall bath.
Head upstairs to the royal master suite with its own gas fireplace, large his-and-hers closets, and French doors leading to a serene sitting room/office area. The ensuite bath is a renovated spa-like escape. A generously sized additional bedroom offers more flexible options and ample closet storage; completing the upper level is an updated hall bath and convenient laundry closet.
Located across from Dunwoody Country Club, this quiet, pet friendly unit, with a community swimming pool and dog park area, is close to top schools, shopping, and dining, with convenient interstate access. It has it all! Join your new neighbors and experience this exceptional home in one of Atlanta’s top-rated communities.
YOU FOUND IT! Award Winning Schools AND Dekalb County Taxes in Dunwoody! Welcome Home!
Don’t miss out. Your dream home awaits!
Location
State GA
County Dekalb
Lake Name None
Rooms
Bedroom Description Oversized Master,Sitting Room,Other
Other Rooms None
Basement None
Main Level Bedrooms 1
Dining Room Separate Dining Room, Other
Interior
Interior Features Disappearing Attic Stairs, Entrance Foyer, Entrance Foyer 2 Story, High Ceilings 9 ft Main, High Ceilings 9 ft Upper, High Speed Internet, His and Hers Closets, Recessed Lighting, Other
Heating Central, Forced Air, Natural Gas
Cooling Ceiling Fan(s), Central Air, Electric
Flooring Carpet, Ceramic Tile, Hardwood
Fireplaces Number 2
Fireplaces Type Factory Built, Family Room, Gas Log, Gas Starter, Master Bedroom
Window Features Window Treatments
Appliance Dishwasher, Disposal, Dryer, Electric Cooktop, Electric Oven, ENERGY STAR Qualified Appliances, ENERGY STAR Qualified Water Heater, Gas Water Heater, Range Hood, Refrigerator, Self Cleaning Oven, Washer
Laundry In Hall, Upper Level
Exterior
Exterior Feature Courtyard, Gas Grill, Lighting, Other
Parking Features Parking Lot
Fence None
Pool None
Community Features Clubhouse, Country Club, Curbs, Dog Park, Homeowners Assoc, Near Public Transport, Near Schools, Near Shopping, Near Trails/Greenway, Pool, Street Lights
Utilities Available Cable Available, Electricity Available, Natural Gas Available, Phone Available, Sewer Available, Water Available
Waterfront Description None
View Neighborhood, Trees/Woods
Roof Type Composition
Street Surface Asphalt
Accessibility None
Handicap Access None
Porch Patio, Terrace
Total Parking Spaces 2
Private Pool false
Building
Lot Description Landscaped, Level, Private
Story Two
Foundation Slab
Sewer Public Sewer
Water Public
Architectural Style Townhouse
Level or Stories Two
Structure Type Brick
New Construction No
Construction Status Resale
Schools
Elementary Schools Vanderlyn
Middle Schools Peachtree
High Schools Dunwoody
Others
Senior Community no
Restrictions true
Tax ID 06 341 04 015
Ownership Fee Simple
Financing no
Special Listing Condition None


"My job is to find and attract mastery-based agents to the office, protect the culture, and make sure everyone is happy! "







