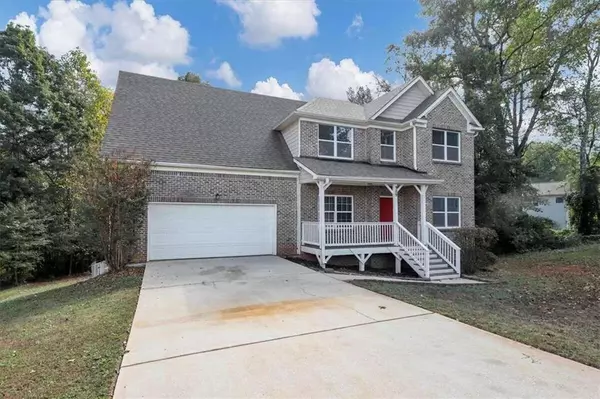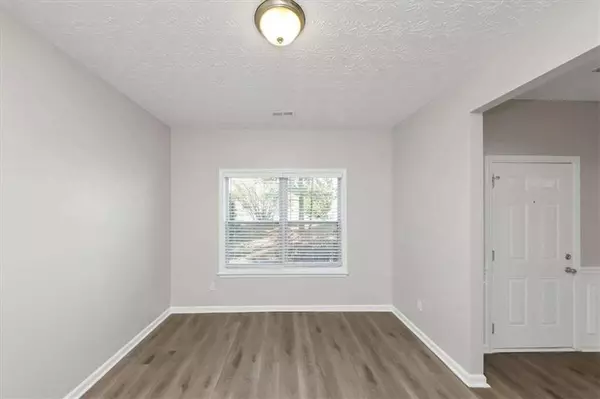
4 Beds
2.5 Baths
2,659 SqFt
4 Beds
2.5 Baths
2,659 SqFt
Key Details
Property Type Single Family Home
Sub Type Single Family Residence
Listing Status Active
Purchase Type For Sale
Square Footage 2,659 sqft
Price per Sqft $133
Subdivision Terrace
MLS Listing ID 7489226
Style Traditional
Bedrooms 4
Full Baths 2
Half Baths 1
Construction Status Resale
HOA Fees $300
HOA Y/N Yes
Originating Board First Multiple Listing Service
Year Built 2007
Annual Tax Amount $6,027
Tax Year 2023
Property Description
feet, greets you with a captivating brick exterior, a stylish roof, and a spacious two-car garage with a crisp white door. The front porch, complete with
elegant white railings, adds to the welcoming feel, while a striking red front door provides a pop of color and appeal. Surrounded by lush greenery,
mature trees, and a well-manicured lawn, the serene landscape enhances the property's inviting appeal. Step into an open and spacious living room,
filled with warmth and character. This room showcases gleaming floors and light gray walls, creating a modern, neutral backdrop. Abundant natural light
pours through two large windows flanking a classic fireplace with a white mantel and black interior, adding elegance to the room. A stylish ceiling fan
with light fixtures enhances comfort and style, creating a space that's perfect for relaxing or entertaining guests. Adjacent to the living room, discover a
chef's dream kitchen, thoughtfully designed for both function and style. The galley-style layout is complemented by warm wooden cabinets and white
countertops, offering plenty of storage and workspace. Outfitted with top-of-the-line stainless steel appliances, including a sleek refrigerator, oven, and
microwave, this kitchen is ideal for culinary pursuits. A double sink with a modern faucet and a convenient dishwasher make clean-ups easy. Recessed
lighting brightens the space, while a pendant light adds elegance, and the light flooring ties the room together, creating a seamless flow to the adjoining
living areas. The breakfast nook, bathed in natural light, offers an inviting space for casual dining. With three large windows fitted with white blinds, light
gray walls, and textured ceilings, this area is bright and airy. The light brown wood-like flooring enhances warmth, creating an inviting atmosphere
perfect for morning coffee or casual meals. For more formal gatherings, the elegant dining room features light gray walls, classic white wainscoting,
creating a refined yet inviting ambiance. A chandelier hangs from the ceiling, casting a soft glow over the space. Large windows with white blinds let in
natural light, enhancing the room's open feel. With easy access to other rooms through an open doorway, the dining area is ideal for hosting everything
from intimate dinners to lively celebrations. The master bedroom serves as a spacious retreat. Light gray walls, a white tray ceiling, and a central ceiling
fan with wooden blades add a touch of sophistication. Gray carpeting offers a feel underfoot, while large windows flood the room with natural light. This
master suite includes a private full bathroom and a walk-in closet, making it a true sanctuary for relaxation and comfort. The three additional bedrooms
are equally spacious, each equipped with walk-in closets and neutral decor, providing ample storage and flexibility for family or guests. Each room offers
plenty of space and natural light, making them versatile and ready to adapt to various needs. An unfinished basement adds significant potential for
customization, whether as a home gym, entertainment space, or additional storage. The expansive basement provides endless opportunities to expand
and personalize according to your lifestyle. The exterior of the home features an expansive driveway for ample parking and a
serene backyard perfect for outdoor activities. The tranquil setting, combined with the property's well-maintained landscape, offers a beautiful outdoor
retreat. Located in the Terrace community, this property combines suburban living with convenient access to local amenities, shopping, and dining. With
its timeless design, modern touches, and ample space, this home is a perfect blend of style and functionality. Schedule a showing today to explore all
this stunning property has to offer
Location
State GA
County Henry
Lake Name None
Rooms
Bedroom Description Other
Other Rooms None
Basement Daylight, Exterior Entry, Full, Interior Entry
Dining Room Great Room
Interior
Interior Features Disappearing Attic Stairs, Double Vanity, Entrance Foyer, High Ceilings, High Ceilings 9 ft Lower, High Ceilings 9 ft Main, High Ceilings 9 ft Upper, Tray Ceiling(s), Walk-In Closet(s)
Heating Central, Natural Gas
Cooling Central Air, Electric
Flooring Carpet
Fireplaces Number 1
Fireplaces Type Factory Built, Family Room
Window Features Double Pane Windows,Insulated Windows
Appliance Dishwasher, Gas Water Heater, Microwave, Refrigerator
Laundry In Hall, Laundry Room
Exterior
Exterior Feature Other, Private Yard
Parking Features Attached, Garage
Garage Spaces 2.0
Fence None
Pool None
Community Features Clubhouse, Homeowners Assoc, Near Shopping, Pool, Sidewalks, Street Lights
Utilities Available Cable Available, Underground Utilities
Waterfront Description None
View Trees/Woods
Roof Type Composition
Street Surface Asphalt
Accessibility None
Handicap Access None
Porch Deck
Total Parking Spaces 2
Private Pool false
Building
Lot Description Cul-De-Sac, Private
Story Two
Foundation None
Sewer Public Sewer
Water Public
Architectural Style Traditional
Level or Stories Two
Structure Type Brick Front,Other
New Construction No
Construction Status Resale
Schools
Elementary Schools Walnut Creek
Middle Schools Eagles Landing
High Schools Eagles Landing
Others
Senior Community no
Restrictions false
Tax ID 071F01172000
Ownership Fee Simple
Financing no
Special Listing Condition None


"My job is to find and attract mastery-based agents to the office, protect the culture, and make sure everyone is happy! "







