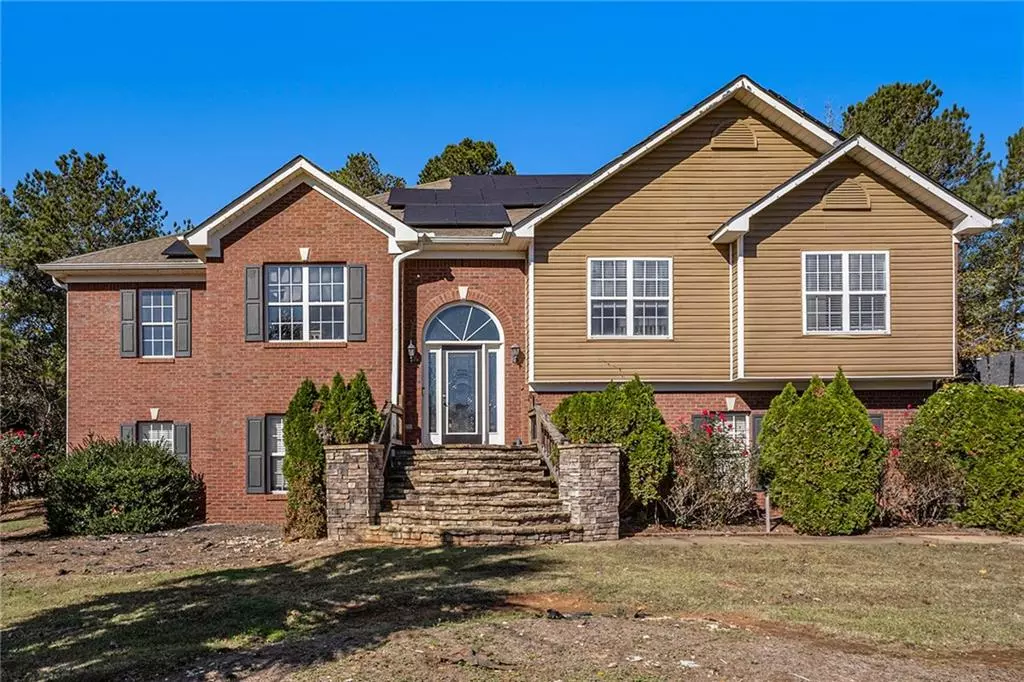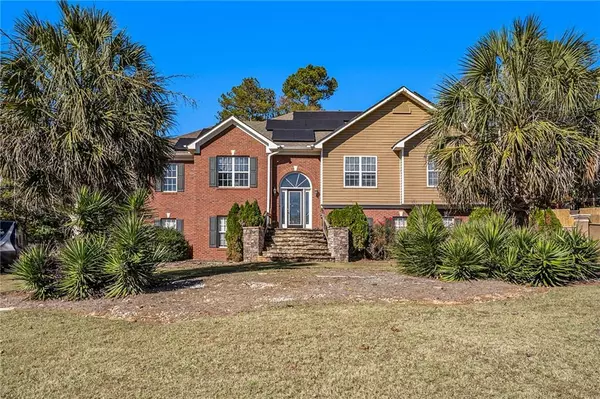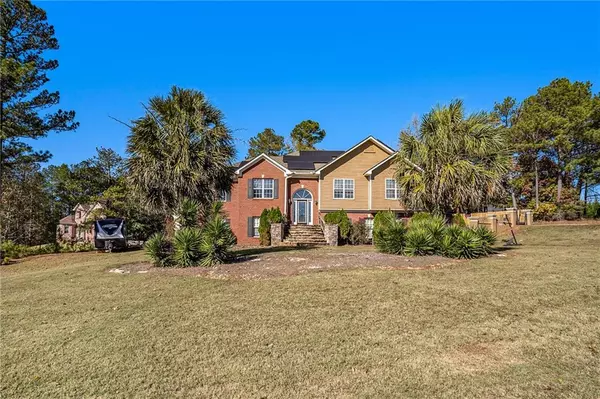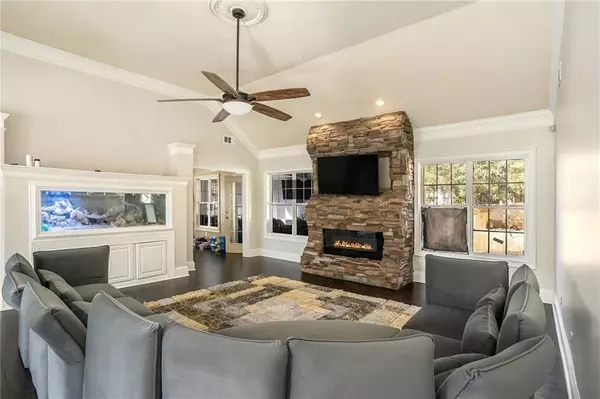5 Beds
3 Baths
3,374 SqFt
5 Beds
3 Baths
3,374 SqFt
Key Details
Property Type Single Family Home
Sub Type Single Family Residence
Listing Status Active Under Contract
Purchase Type For Sale
Square Footage 3,374 sqft
Price per Sqft $133
Subdivision Brook Hollow
MLS Listing ID 7488179
Style Traditional
Bedrooms 5
Full Baths 3
Construction Status Resale
HOA Y/N No
Originating Board First Multiple Listing Service
Year Built 2001
Annual Tax Amount $6,511
Tax Year 2023
Lot Size 3,049 Sqft
Acres 0.07
Property Description
Spacious 5-Bedroom Home with Finished Basement, Sunroom, and Pool in Coveted Brook Hollow – No HOA!
Welcome to this expansive 3-sided brick home, nestled in the highly desirable Brook Hollow subdivision. With 5 bedrooms, 3 full baths, and a generous lot, this home offers endless possibilities for comfortable living and entertaining.
The main floor features an inviting layout with gleaming hardwood floors in the living spaces, soaring ceilings in the living room, and a stunning brick electric fireplace. Relax in the cozy sunroom, which provides scenic views of the backyard and leads directly to the deck and pool area—perfect for indoor-outdoor entertaining! The inground pool and separate pool house make this backyard a summer oasis.
The oversized main-floor master suite is a true retreat, with an ensuite featuring a separate tub, stand-up shower, and a huge walk-in closet. The custom kitchen is beautifully designed with a unique stacked stone layout over the stove and includes a wall oven, microwave, refrigerator, and a granite island with ample counter space for meal prep and gatherings. On the opposite side of the main floor, you’ll find two additional bedrooms and a full bathroom, ensuring privacy for everyone.
The finished basement is ideal for flexible living, with a fourth bedroom, a theater room, and office space—perfect for movie nights, work-from-home needs, or a guest suite.
With no HOA fees and a location that combines convenience and charm, this Brook Hollow beauty won’t last long. Schedule your showing today—don’t wait!
Location
State GA
County Henry
Lake Name None
Rooms
Bedroom Description Master on Main,Oversized Master,Roommate Floor Plan
Other Rooms Pool House
Basement Exterior Entry, Finished, Finished Bath
Main Level Bedrooms 3
Dining Room Separate Dining Room
Interior
Interior Features Cathedral Ceiling(s), Disappearing Attic Stairs, Double Vanity, High Ceilings 10 ft Main, His and Hers Closets, Vaulted Ceiling(s)
Heating Electric
Cooling Central Air
Flooring Hardwood
Fireplaces Number 1
Fireplaces Type Electric, Family Room
Window Features Insulated Windows
Appliance Dishwasher, Electric Cooktop, Electric Oven, Microwave, Refrigerator
Laundry In Basement, Laundry Room
Exterior
Exterior Feature None
Parking Features Assigned, Driveway, Garage, Garage Faces Side, Level Driveway, On Street
Garage Spaces 2.0
Fence Back Yard, Fenced
Pool In Ground
Community Features Sidewalks, Street Lights
Utilities Available Cable Available, Electricity Available, Natural Gas Available, Water Available
Waterfront Description None
View Other
Roof Type Shingle
Street Surface Asphalt
Accessibility None
Handicap Access None
Porch Deck
Total Parking Spaces 3
Private Pool false
Building
Lot Description Back Yard, Cul-De-Sac, Front Yard, Landscaped, Level
Story Two
Foundation Slab
Sewer Septic Tank
Water Public
Architectural Style Traditional
Level or Stories Two
Structure Type Brick 3 Sides,Vinyl Siding
New Construction No
Construction Status Resale
Schools
Elementary Schools Pleasant Grove - Henry
Middle Schools Woodland - Henry
High Schools Woodland - Henry
Others
Senior Community no
Restrictions false
Tax ID 101C01094000
Acceptable Financing Cash, Conventional, FHA, VA Loan
Listing Terms Cash, Conventional, FHA, VA Loan
Special Listing Condition None

"My job is to find and attract mastery-based agents to the office, protect the culture, and make sure everyone is happy! "







