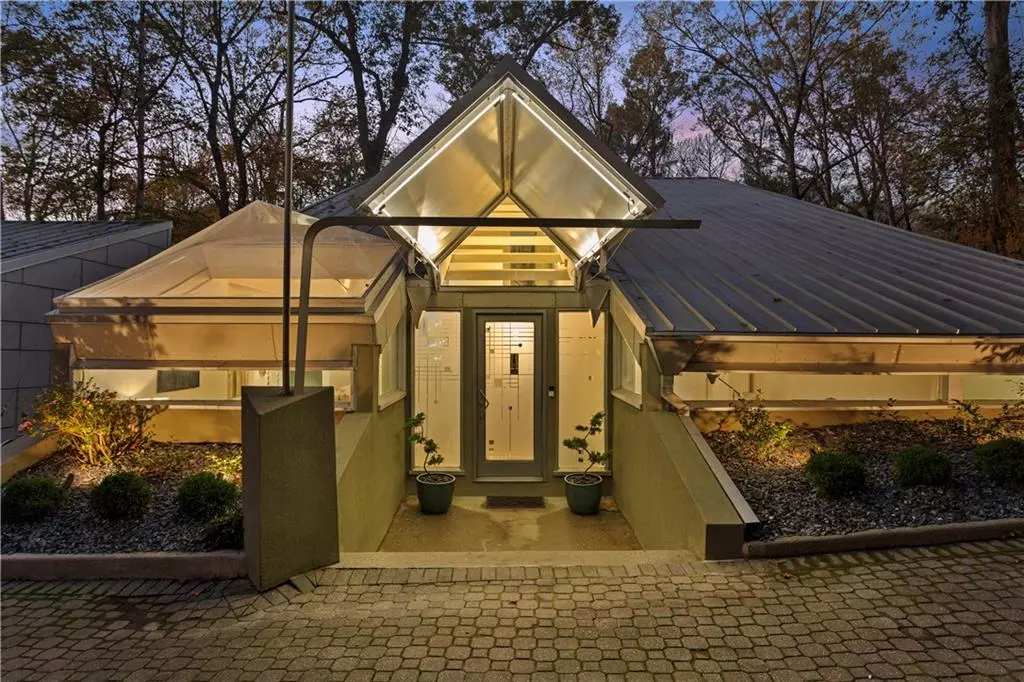
5 Beds
5 Baths
4,472 SqFt
5 Beds
5 Baths
4,472 SqFt
Key Details
Property Type Single Family Home
Sub Type Single Family Residence
Listing Status Active
Purchase Type For Sale
Square Footage 4,472 sqft
Price per Sqft $413
Subdivision Buckhead
MLS Listing ID 7489757
Style Contemporary,Modern
Bedrooms 5
Full Baths 5
Construction Status Resale
HOA Y/N No
Originating Board First Multiple Listing Service
Year Built 1986
Annual Tax Amount $10,454
Tax Year 2024
Lot Size 1.047 Acres
Acres 1.0466
Property Description
including Morris Brandon, Pace Academy, Lovett School, Christ the King School, and the
International School, as well as the YMCA— all within a quick 10-minute drive. Nestled on over
an acre of landscaped grounds, the property offers a tranquil and serene environment,
enhanced by professional outdoor lighting that highlights the lush trees and inviting walkways.
The stunning 5-bedroom, 4-bath residence is designed to maximize both comfort and elegance,
featuring breathtaking views of the seasonal colors that transform the natural landscape
throughout the year. One of the standout architectural features is the impressive 60-foot
skylight that spans from the front to the back of the main level, flooding the space with natural
light and creating an inviting atmosphere. This continuous flow of sunlight not only brightens
the home but also adds to the warmth of its open floor plan.
As you cross the threshold, you are welcomed into a spacious family room anchored by a
striking two-story wood-burning fireplace, which serves as a focal point for gatherings and
celebrations. This expansive living area seamlessly connects to the dining room and two
adjacent bedrooms, all of which open to a world of windows that frame the beautiful woodland
views. A secondary den, cantilevered into the trees, offers a unique vantage point to enjoy the
exquisite forest scenery, with windows on two sides that invite the outside in.
The gourmet kitchen is truly a chef’s dream, equipped with all top-of-the-line Miele appliances
that cater to all culinary needs. It features a delightful breakfast banquet, perfect for casual
dining, along with a built-in espresso machine that will delight coffee lovers. This kitchen is
designed not only for functionality but also for the joy of cooking and entertaining, ensuring
that no detail has been overlooked.
Ascend the elegant open staircase to discover the expansive primary bedroom, which is
anchored on two sides by large windows offering phenomenal views of the woods. The en-suite
bathroom is equally impressive, featuring an expansive window that brings in natural light, a
freestanding soaking tub, and a spacious shower. The custom closet, adjacent to the bathroom,
is thoughtfully designed and includes a washer and dryer.
On the main level, the home also boasts a spacious in-law suite complete with a kitchenette, a
private bedroom, and a bathroom that opens into a den. This suite provides a perfect retreat
for guests or family members, all while enjoying the gorgeous views of the surrounding woods.
Additionally, there is a charming studio apartment attached to the two-car garage, featuring
separate access, making it an ideal space for guests or a home office.
The property offers the perfect blend of suburban privacy, allowing residents to enjoy the best
of both worlds. It is minutes away from the vibrant communities of Buckhead, Peachtree Battle,
and Intown Atlanta, providing a wealth of dining, shopping, and entertainment options. For
those who love to explore the great outdoors, you are just a short drive from I-75, which offers
quick access to downtown Atlanta or northward to the picturesque Blue Ridge mountains,
perfect for weekend getaways.
Location
State GA
County Fulton
Lake Name None
Rooms
Bedroom Description Master on Main,Oversized Master,Sitting Room
Other Rooms None
Basement Daylight, Exterior Entry, Finished, Interior Entry
Main Level Bedrooms 2
Dining Room Open Concept, Separate Dining Room
Interior
Interior Features Cathedral Ceiling(s), Double Vanity, Entrance Foyer 2 Story, High Speed Internet, Walk-In Closet(s), Wet Bar
Heating Central
Cooling Central Air, Electric
Flooring Tile
Fireplaces Number 1
Fireplaces Type Blower Fan, Family Room, Gas Starter, Great Room, Masonry
Window Features Double Pane Windows
Appliance Dishwasher, Disposal, Double Oven, Dryer, Electric Cooktop, Electric Oven, Electric Water Heater, Microwave, Range Hood, Refrigerator, Tankless Water Heater, Washer
Laundry Upper Level
Exterior
Exterior Feature Balcony, Gas Grill, Permeable Paving, Private Yard
Parking Features Detached, Driveway, Garage, Garage Door Opener, Garage Faces Front, Kitchen Level, Parking Pad
Garage Spaces 2.0
Fence None
Pool None
Community Features Near Schools, Near Shopping, Near Trails/Greenway, Pickleball, Sidewalks, Tennis Court(s)
Utilities Available Cable Available, Electricity Available, Phone Available, Sewer Available, Underground Utilities
Waterfront Description None
View Trees/Woods
Roof Type Metal
Street Surface Asphalt
Accessibility Accessible Approach with Ramp, Accessible Hallway(s), Accessible Kitchen
Handicap Access Accessible Approach with Ramp, Accessible Hallway(s), Accessible Kitchen
Porch Deck, Side Porch
Total Parking Spaces 2
Private Pool false
Building
Lot Description Private, Sloped, Stream or River On Lot, Wooded
Story Three Or More
Foundation Pillar/Post/Pier
Sewer Public Sewer
Water Public
Architectural Style Contemporary, Modern
Level or Stories Three Or More
Structure Type Fiber Cement
New Construction No
Construction Status Resale
Schools
Elementary Schools Morris Brandon
Middle Schools Willis A. Sutton
High Schools North Atlanta
Others
Senior Community no
Restrictions false
Tax ID 17 0183 LL1036
Acceptable Financing 1031 Exchange, Cash, Conventional
Listing Terms 1031 Exchange, Cash, Conventional
Special Listing Condition None


"My job is to find and attract mastery-based agents to the office, protect the culture, and make sure everyone is happy! "







