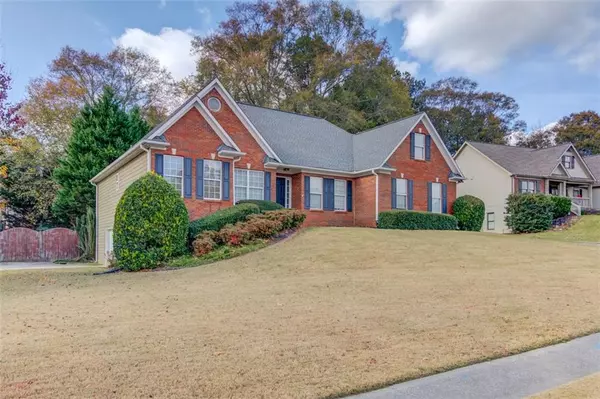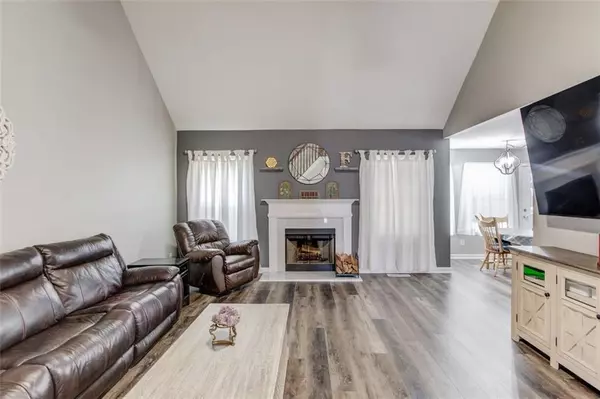4 Beds
4 Baths
4,441 SqFt
4 Beds
4 Baths
4,441 SqFt
Key Details
Property Type Single Family Home
Sub Type Single Family Residence
Listing Status Active
Purchase Type For Sale
Square Footage 4,441 sqft
Price per Sqft $119
Subdivision Stone Hall Plantation
MLS Listing ID 7491844
Style Traditional
Bedrooms 4
Full Baths 4
Construction Status Resale
HOA Fees $150
HOA Y/N Yes
Originating Board First Multiple Listing Service
Year Built 2001
Annual Tax Amount $4,252
Tax Year 2023
Lot Size 0.580 Acres
Acres 0.58
Property Description
Outdoor features include a large deck that's perfect for summer cookouts and a fully fenced backyard with plenty of space for children or pets to play.
Additional updates include brand-new HVAC systems and a tankless water heater. Conveniently located just minutes from shopping, restaurants, and parks such as Fort Yargo State Park and Harbins Park, the home also offers quick access to Hwy 316/US-29 for an easy commute. This beautiful home has so much to offer and won't last long—schedule your showing today!
Location
State GA
County Gwinnett
Lake Name None
Rooms
Bedroom Description Master on Main,Roommate Floor Plan,Oversized Master
Other Rooms None
Basement Daylight, Driveway Access, Exterior Entry, Finished Bath, Finished, Full
Main Level Bedrooms 3
Dining Room Separate Dining Room, Seats 12+
Interior
Interior Features High Ceilings 10 ft Main
Heating Electric
Cooling Ceiling Fan(s), Electric
Flooring Luxury Vinyl
Fireplaces Number 1
Fireplaces Type Masonry, Living Room
Window Features None
Appliance Dishwasher, Electric Cooktop, Microwave, Tankless Water Heater
Laundry In Basement, Common Area
Exterior
Exterior Feature None
Parking Features Attached, Garage Door Opener, Driveway, Garage, Kitchen Level
Garage Spaces 3.0
Fence Fenced, Back Yard
Pool None
Community Features Sidewalks, Street Lights
Utilities Available Cable Available, Electricity Available
Waterfront Description None
View Neighborhood
Roof Type Composition
Street Surface Asphalt,Paved
Accessibility None
Handicap Access None
Porch Deck
Total Parking Spaces 3
Private Pool false
Building
Lot Description Back Yard, Corner Lot
Story Three Or More
Foundation None
Sewer Septic Tank
Water Public
Architectural Style Traditional
Level or Stories Three Or More
Structure Type Brick,Brick Front,Cement Siding
New Construction No
Construction Status Resale
Schools
Elementary Schools Harbins
Middle Schools Mcconnell
High Schools Archer
Others
Senior Community no
Restrictions true
Tax ID R5354 085
Special Listing Condition None

"My job is to find and attract mastery-based agents to the office, protect the culture, and make sure everyone is happy! "







