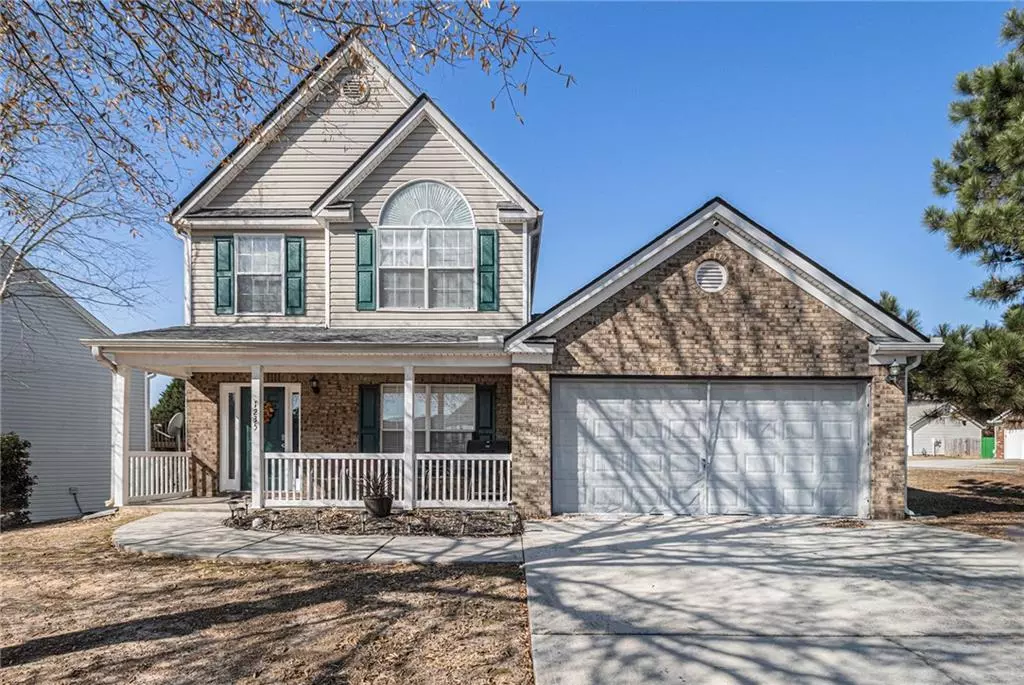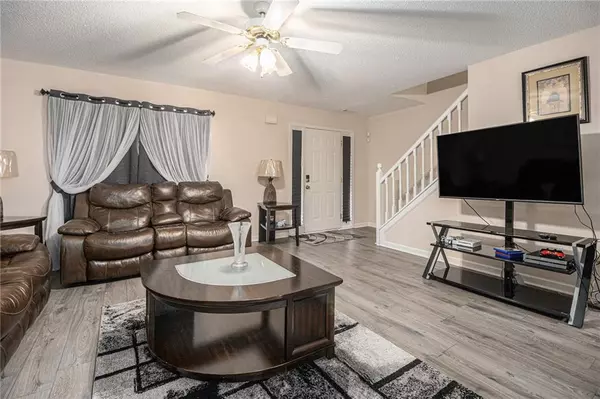
4 Beds
2.5 Baths
1,800 SqFt
4 Beds
2.5 Baths
1,800 SqFt
Key Details
Property Type Single Family Home
Sub Type Single Family Residence
Listing Status Active Under Contract
Purchase Type For Sale
Square Footage 1,800 sqft
Price per Sqft $172
Subdivision Walker Estates
MLS Listing ID 7491943
Style A-Frame
Bedrooms 4
Full Baths 2
Half Baths 1
Construction Status Resale
HOA Y/N No
Originating Board First Multiple Listing Service
Year Built 2003
Annual Tax Amount $3,273
Tax Year 2023
Lot Size 7,805 Sqft
Acres 0.1792
Property Description
Upgrades abound, including a recently replaced roof, HVAC system, and modern finishes throughout. No HOA means added flexibility for homeowners, and the large 2-car garage provides ample storage and parking. Located in a prime community with easy access to local amenities, shopping, dining, and more, this home is the perfect blend of convenience and luxury. Schedule your private showing today—this one won't last long!
Location
State GA
County Clayton
Lake Name None
Rooms
Bedroom Description Master on Main,Oversized Master
Other Rooms None
Basement None
Main Level Bedrooms 1
Dining Room Dining L, Open Concept
Interior
Interior Features Disappearing Attic Stairs, Double Vanity
Heating Central, Electric
Cooling Central Air
Flooring Carpet, Laminate
Fireplaces Number 1
Fireplaces Type Electric, Family Room, Living Room
Window Features Double Pane Windows
Appliance Electric Range, Electric Water Heater, Microwave, Refrigerator, Self Cleaning Oven
Laundry Common Area, Laundry Room, Upper Level
Exterior
Exterior Feature None
Parking Features Garage, Garage Door Opener, Garage Faces Front, Kitchen Level
Garage Spaces 2.0
Fence None
Pool None
Community Features None
Utilities Available Cable Available, Electricity Available, Phone Available, Sewer Available
Waterfront Description None
View City
Roof Type Shingle
Street Surface Paved
Accessibility None
Handicap Access None
Porch Patio
Private Pool false
Building
Lot Description Back Yard, Corner Lot, Front Yard, Level
Story Two
Foundation Brick/Mortar, Slab
Sewer Septic Tank
Water Public
Architectural Style A-Frame
Level or Stories Two
Structure Type Brick Front,Frame,Vinyl Siding
New Construction No
Construction Status Resale
Schools
Elementary Schools Church Street
Middle Schools Riverdale
High Schools Charles R. Drew
Others
Senior Community no
Restrictions false
Tax ID 13136D E009
Acceptable Financing Cash, Conventional, FHA
Listing Terms Cash, Conventional, FHA
Special Listing Condition None


"My job is to find and attract mastery-based agents to the office, protect the culture, and make sure everyone is happy! "







