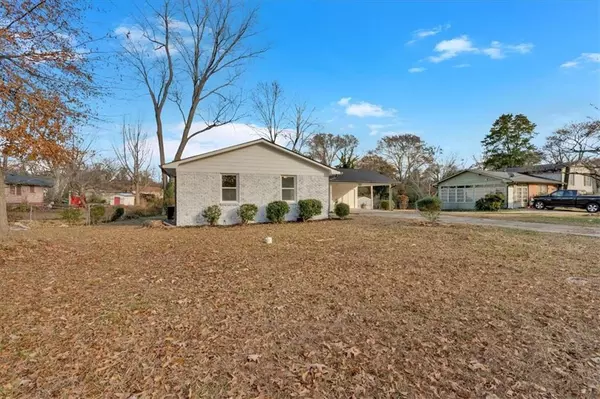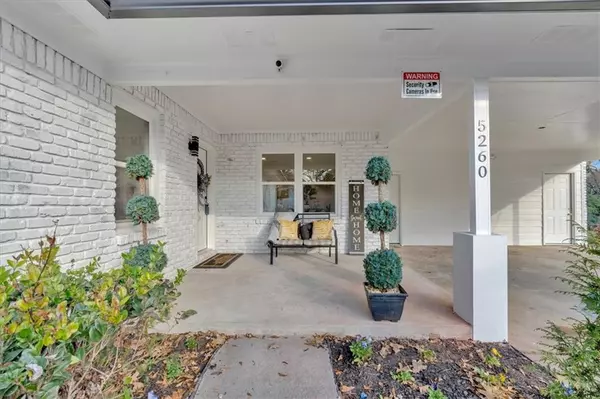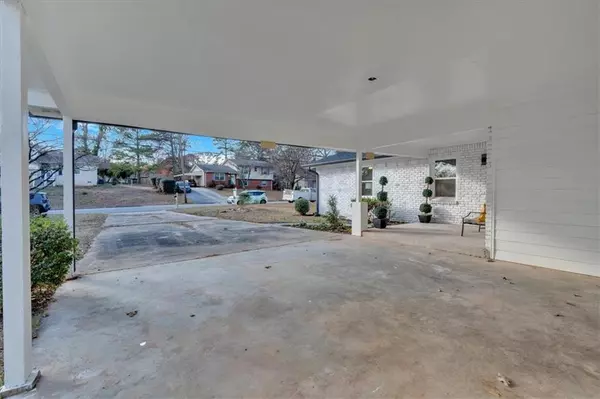
3 Beds
2 Baths
1,338 SqFt
3 Beds
2 Baths
1,338 SqFt
Key Details
Property Type Single Family Home
Sub Type Single Family Residence
Listing Status Active
Purchase Type For Sale
Square Footage 1,338 sqft
Price per Sqft $194
Subdivision Normandy Sec Iv Un 1
MLS Listing ID 7495455
Style Ranch
Bedrooms 3
Full Baths 2
Construction Status Updated/Remodeled
HOA Y/N No
Originating Board First Multiple Listing Service
Year Built 1968
Annual Tax Amount $2,981
Tax Year 2024
Lot Size 0.350 Acres
Acres 0.3503
Property Description
Step inside to find an open-concept living space flooded with natural light, featuring brand-new flooring, fresh paint, and stylish fixtures throughout. The gourmet kitchen is a chef's dream, complete with sleek quartz countertops, custom cabinetry, and state-of-the-art stainless steel appliances.
The primary suite offers a serene retreat with an ensuite bathroom featuring a tiled shower and contemporary finishes. The additional bedrooms are generously sized and share a beautifully updated full bathroom.
Outside, the expansive backyard is a true highlight, perfect for entertaining, gardening, or relaxing under the stars with plenty of space for outdoor activities, this backyard is great. Additional updates include, energy-efficient windows, updated plumbing and electrical systems. Conveniently located near shopping, dining such as:
• Camp Creek Marketplace: Approximately a 15-minute drive away, this shopping center features a variety of retail stores, restaurants, and entertainment options, providing convenient access to daily necessities and leisure activities.
Parks and Recreation:
• Creel Park: Located about 2 miles from the property, Creel Park offers walking trails, playgrounds, and sports facilities, making it an ideal spot for outdoor activities and family outings.
• Burdett Park: Situated approximately 3 miles away, Burdett Park provides additional recreational opportunities with its sports fields and open green spaces.
Education:
• Heritage Elementary School, Woodland Middle School, and Banneker High School: These schools serve the area, offering educational options for families with children.
Transportation:
• Hartsfield-Jackson Atlanta International Airport: Approximately a 10-minute drive from the property, the airport provides easy access for frequent travelers.
• Interstate Access: Proximity to major highways such as I-285 and I-85 facilitates convenient commuting to various parts of Atlanta and surrounding areas.
Healthcare:
• Southern Regional Medical Center: Located about 10 miles from the property, this medical facility offers a range of healthcare services to residents.
This move-in-ready home is the ideal choice for modern living. Schedule your showing today and make this stunning ranch your forever home!
Location
State GA
County Fulton
Lake Name None
Rooms
Bedroom Description Master on Main
Other Rooms None
Basement None
Main Level Bedrooms 3
Dining Room Open Concept
Interior
Interior Features Other
Heating Electric
Cooling Electric
Flooring Luxury Vinyl
Fireplaces Number 1
Fireplaces Type Electric
Window Features Double Pane Windows
Appliance Dishwasher, Disposal, Electric Cooktop, Electric Range, Microwave, Refrigerator
Laundry Laundry Room, Main Level
Exterior
Exterior Feature Storage
Parking Features Carport
Fence Fenced
Pool None
Community Features None
Utilities Available Cable Available, Electricity Available, Phone Available, Water Available
Waterfront Description None
View Other
Roof Type Shingle
Street Surface Asphalt
Accessibility None
Handicap Access None
Porch Front Porch
Private Pool false
Building
Lot Description Back Yard
Story One
Foundation None
Sewer Public Sewer
Water Public
Architectural Style Ranch
Level or Stories One
Structure Type Brick 4 Sides
New Construction No
Construction Status Updated/Remodeled
Schools
Elementary Schools Heritage - Fulton
Middle Schools Woodland - Fulton
High Schools Banneker
Others
Senior Community no
Restrictions false
Tax ID 13 006900020025
Special Listing Condition None


"My job is to find and attract mastery-based agents to the office, protect the culture, and make sure everyone is happy! "







