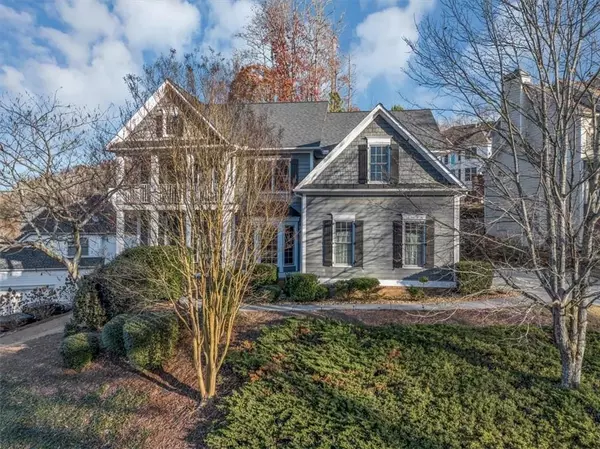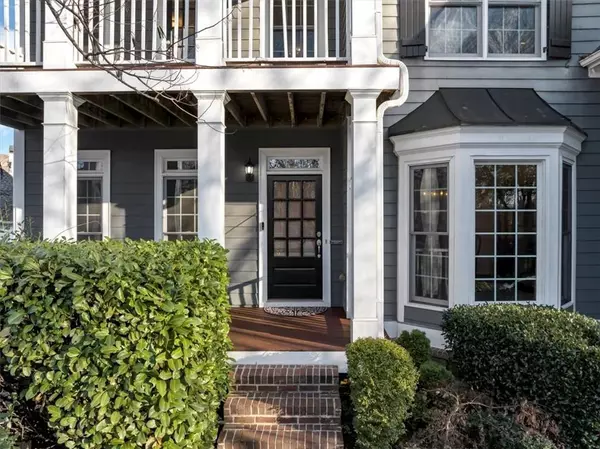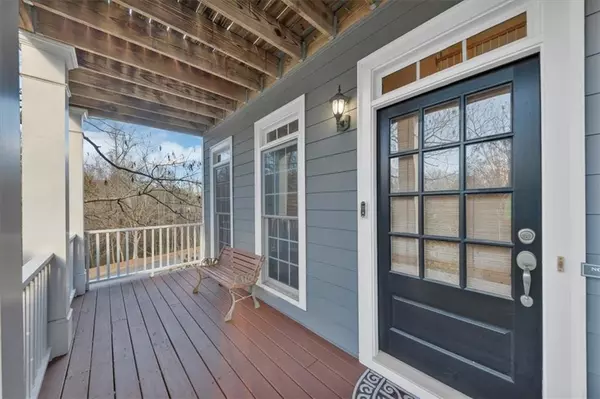4 Beds
4 Baths
2,794 SqFt
4 Beds
4 Baths
2,794 SqFt
Key Details
Property Type Single Family Home
Sub Type Single Family Residence
Listing Status Active
Purchase Type For Sale
Square Footage 2,794 sqft
Price per Sqft $221
Subdivision Sienna
MLS Listing ID 7497345
Style Traditional
Bedrooms 4
Full Baths 4
Construction Status Resale
HOA Fees $1,327
HOA Y/N Yes
Originating Board First Multiple Listing Service
Year Built 2004
Annual Tax Amount $5,853
Tax Year 2024
Lot Size 10,890 Sqft
Acres 0.25
Property Description
As you approach, you'll be welcomed by a charming covered front porch. Upon entering, you're greeted by a grand two-story foyer, with a formal living room to your left and a formal dining room to your right. Continuing into the home, you'll be in awe of the expansive two-story family room, bathed in natural light from large windows. This spacious room also features one of the home's two cozy fireplaces, creating a warm and inviting atmosphere.
To your right, around the staircase, you'll find the open-concept kitchen, complete with an oversized breakfast bar, plenty of cabinetry, and generous counter space. The bright and airy breakfast area boasts a wall of windows, providing plenty of natural light. Adjacent to the kitchen, the sitting room includes built-in shelving and the second gas-burning fireplace. This area also provides access to the back deck, perfect for outdoor living.
Upstairs, you'll find the spacious primary suite located at the back of the home for added privacy. It offers access to a private covered deck and features a luxurious en-suite bathroom with separate his-and-her vanities, a jetted tub, a large walk-in shower, and a spacious walk-in closet. Two secondary bedrooms share a Jack-and-Jill bathroom with dual sinks, while the fourth bedroom has its own private bathroom, a walk-in closet, and access to a front-facing covered deck.
The home also features an unfinished basement, offering plenty of potential for customization. Additional highlights include three covered decks (plus the front porch), a new roof, two brand-new HVAC systems installed in October 2024, a newer water heater, fresh interior paint, and brand-new carpeting throughout. This home is a must-see! Schedule your showing today and make it yours!
Location
State GA
County Forsyth
Lake Name None
Rooms
Bedroom Description Other
Other Rooms None
Basement Daylight, Full, Interior Entry, Unfinished, Walk-Out Access
Dining Room Separate Dining Room
Interior
Interior Features Cathedral Ceiling(s), Crown Molding, Double Vanity, Entrance Foyer 2 Story, High Ceilings 9 ft Main, High Ceilings 9 ft Upper, High Speed Internet, Recessed Lighting, Tray Ceiling(s), Vaulted Ceiling(s), Walk-In Closet(s), Other
Heating Central, Natural Gas, Zoned
Cooling Ceiling Fan(s), Central Air, Zoned
Flooring Carpet, Ceramic Tile, Hardwood
Fireplaces Number 2
Fireplaces Type Factory Built, Family Room, Gas Log, Gas Starter, Keeping Room, Stone
Window Features Double Pane Windows,Wood Frames
Appliance Dishwasher, Disposal, Electric Oven, Gas Cooktop, Gas Water Heater, Microwave, Range Hood, Refrigerator
Laundry In Hall, Laundry Room, Upper Level
Exterior
Exterior Feature Other
Parking Features Driveway, Garage, Garage Door Opener, Garage Faces Side
Garage Spaces 2.0
Fence None
Pool None
Community Features Homeowners Assoc, Playground, Pool, Sidewalks, Street Lights, Tennis Court(s)
Utilities Available Cable Available, Electricity Available, Natural Gas Available, Phone Available, Sewer Available, Underground Utilities, Water Available
Waterfront Description None
View Neighborhood, Trees/Woods
Roof Type Shingle
Street Surface Asphalt
Accessibility None
Handicap Access None
Porch Covered, Deck, Front Porch
Private Pool false
Building
Lot Description Front Yard, Irregular Lot, Sloped
Story Two
Foundation None
Sewer Public Sewer
Water Public
Architectural Style Traditional
Level or Stories Two
Structure Type Cement Siding
New Construction No
Construction Status Resale
Schools
Elementary Schools Kelly Mill
Middle Schools Otwell
High Schools Forsyth Central
Others
HOA Fee Include Swim,Tennis
Senior Community no
Restrictions false
Tax ID C04 111
Special Listing Condition None

"My job is to find and attract mastery-based agents to the office, protect the culture, and make sure everyone is happy! "







