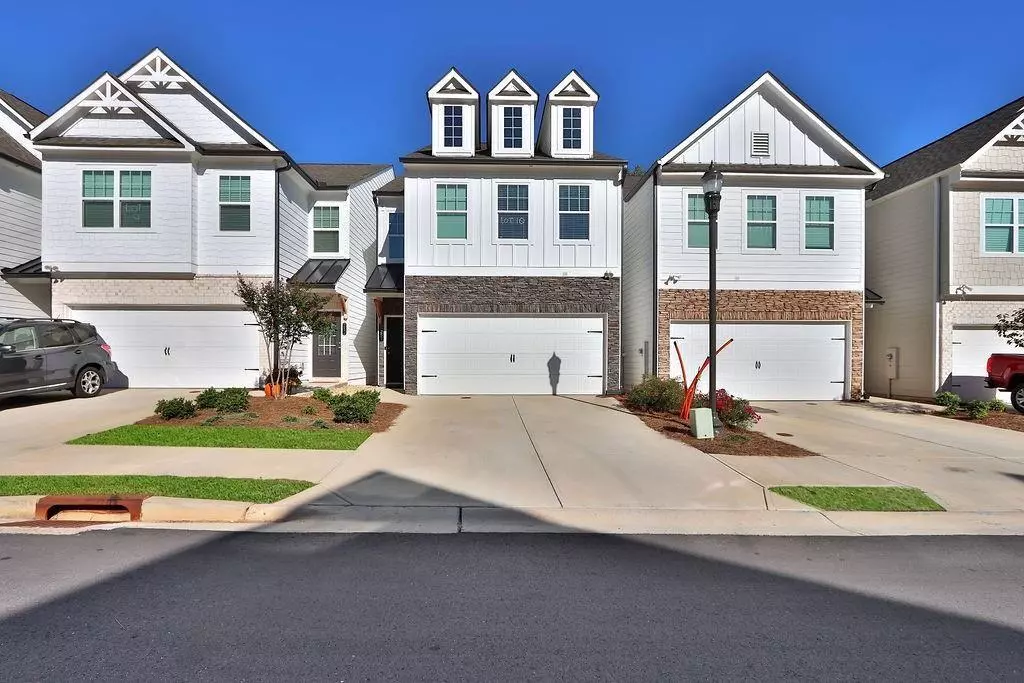
3 Beds
2.5 Baths
1,776 SqFt
3 Beds
2.5 Baths
1,776 SqFt
Key Details
Property Type Single Family Home
Sub Type Single Family Residence
Listing Status Coming Soon
Purchase Type For Sale
Square Footage 1,776 sqft
Price per Sqft $239
Subdivision Pebblewood Grove
MLS Listing ID 7499945
Style Traditional
Bedrooms 3
Full Baths 2
Half Baths 1
Construction Status Resale
HOA Fees $1,440
HOA Y/N Yes
Originating Board First Multiple Listing Service
Year Built 2023
Annual Tax Amount $3,181
Tax Year 2023
Lot Size 2,178 Sqft
Acres 0.05
Property Description
This exceptional property stands out in the competitive market, offering an unparalleled blend of modern design and functional living. The main floor boasts a spacious open-concept layout that seamlessly connects the living room and kitchen. The gourmet kitchen is a chef's dream, featuring an expansive island and breakfast bar, upgraded cabinetry, elegant granite countertops, and high-end stainless steel appliances.
Upstairs, you'll find an impressive primary suite that serves as a private retreat, complete with a dual vanity, a massive walk-in closet, and serene views overlooking lush trees and water. Additional highlights on this floor include well-appointed secondary bedrooms, a full bath, and a convenient laundry room.
The backyard is a true oasis, backing up to a wooded area for added privacy. It features a large deck, a rare find in the neighborhood, perfect for outdoor entertaining or relaxing in peace.
Located within the highly acclaimed Cherokee County Schools district and just minutes from the Outlet Shoppes at Atlanta, dining options, and recreational activities, this home offers the perfect combination of comfort and convenience.
With competitive pricing compared to other homes in the area, this property is a must-see. More photos will be available soon. Don't miss your chance—submit your offers today!
Location
State GA
County Cherokee
Lake Name None
Rooms
Bedroom Description Oversized Master,Sitting Room
Other Rooms None
Basement None
Dining Room Great Room, Open Concept
Interior
Interior Features High Ceilings 10 ft Main, High Ceilings 10 ft Upper, Walk-In Closet(s), Other
Heating Central
Cooling Central Air
Flooring Carpet, Vinyl, Other
Fireplaces Type None
Window Features Double Pane Windows
Appliance Dishwasher, Disposal, Electric Oven, Electric Range
Laundry In Hall, Upper Level
Exterior
Exterior Feature Private Entrance
Parking Features Garage
Garage Spaces 2.0
Fence None
Pool None
Community Features None
Utilities Available Cable Available, Electricity Available, Natural Gas Available, Phone Available, Sewer Available, Underground Utilities, Water Available
Waterfront Description None
View Trees/Woods
Roof Type Composition
Street Surface Asphalt,Concrete
Accessibility None
Handicap Access None
Porch Deck
Private Pool false
Building
Lot Description Back Yard, Wooded
Story Two
Foundation Slab
Sewer Public Sewer
Water Public
Architectural Style Traditional
Level or Stories Two
Structure Type Brick
New Construction No
Construction Status Resale
Schools
Elementary Schools Holly Springs - Cherokee
Middle Schools Dean Rusk
High Schools Sequoyah
Others
Senior Community no
Restrictions false
Special Listing Condition None


"My job is to find and attract mastery-based agents to the office, protect the culture, and make sure everyone is happy! "


