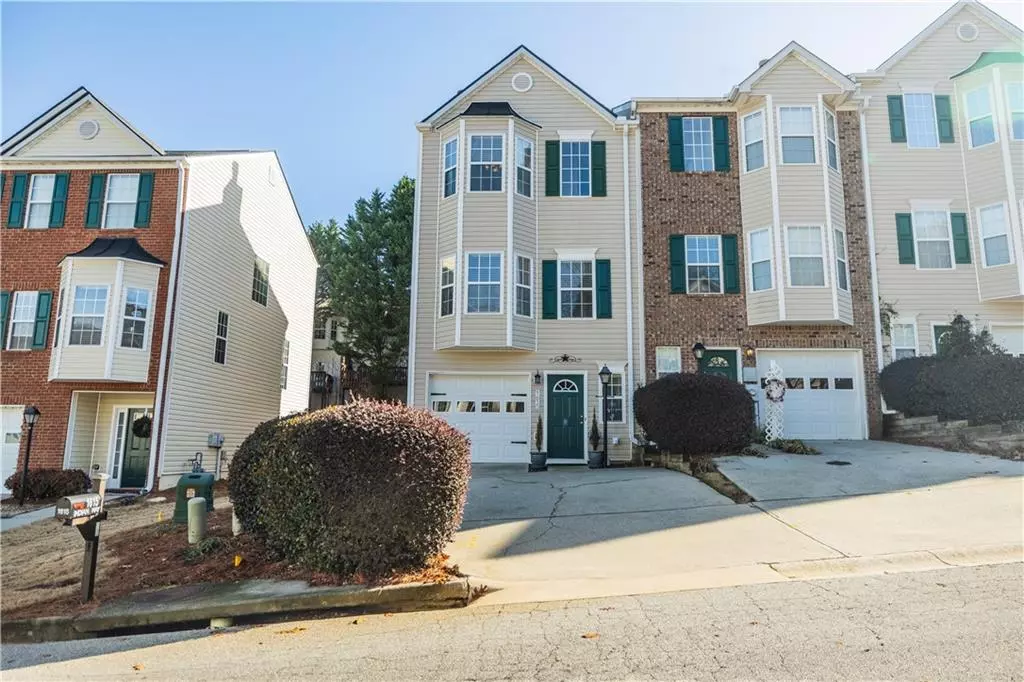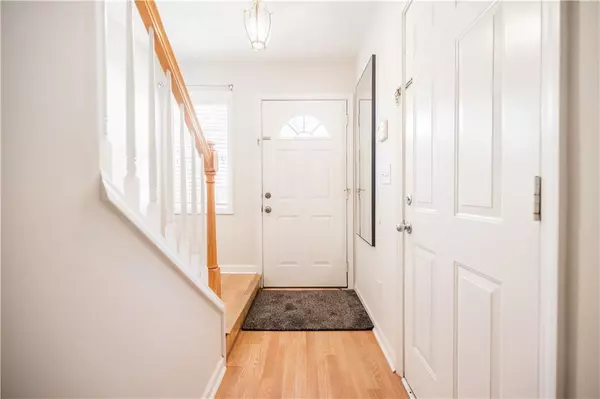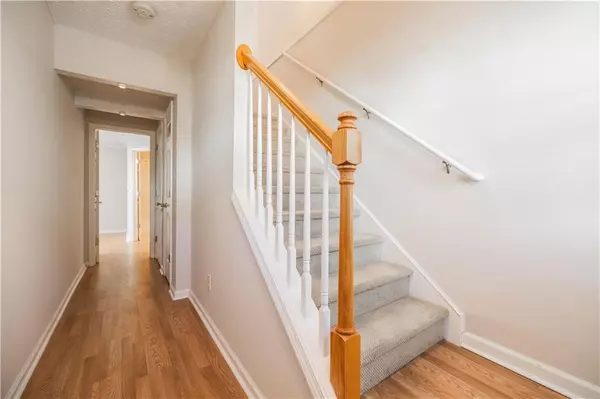3 Beds
3.5 Baths
1,622 SqFt
3 Beds
3.5 Baths
1,622 SqFt
Key Details
Property Type Townhouse
Sub Type Townhouse
Listing Status Coming Soon
Purchase Type For Sale
Square Footage 1,622 sqft
Price per Sqft $213
Subdivision Piligrim Lake
MLS Listing ID 7505702
Style Townhouse,Traditional
Bedrooms 3
Full Baths 3
Half Baths 1
Construction Status Resale
HOA Fees $251
HOA Y/N Yes
Originating Board First Multiple Listing Service
Year Built 2002
Annual Tax Amount $2,744
Tax Year 2024
Lot Size 435 Sqft
Acres 0.01
Property Description
This thoughtfully designed home features 3 bedrooms and 3.5 baths. The main level offers a bright, open living area with a cozy fireplace, perfect for entertaining or relaxing. The kitchen is equipped with granite countertops, brand-new stainless steel appliances, ample cabinetry, and a convenient breakfast bar, alongside a dining area for shared meals. Upstairs, two generously sized bedrooms each include private ensuite baths, providing comfort and privacy. The lower level adds flexibility with a third bedroom, home office, or recreation space, along with an additional bathroom.
Outdoor living is equally impressive—step onto the peaceful deck, an ideal spot for morning coffee or summer barbecues. The end-unit location provides extra privacy and access to a spacious, fenced-in backyard, perfect for unwinding in nature or hosting outdoor activities.
This home has been updated for your peace of mind, including a 1-year-old roof with durable 50-year architectural shingles, a brand-new water heater, a newer HVAC system, and a recently installed sliding glass door. These upgrades make the property move-in ready and low-maintenance.
Don't miss your chance to own this exceptional property in a fantastic location, schedule your private showing today!
Location
State GA
County Forsyth
Lake Name None
Rooms
Bedroom Description None
Other Rooms None
Basement Finished, Finished Bath
Dining Room Open Concept
Interior
Interior Features Entrance Foyer, Walk-In Closet(s)
Heating Central
Cooling Ceiling Fan(s), Central Air
Flooring Carpet, Hardwood, Tile
Fireplaces Number 1
Fireplaces Type Factory Built, Gas Log, Glass Doors, Living Room
Window Features Bay Window(s)
Appliance Dishwasher, Disposal, Gas Range, Gas Water Heater, Microwave
Laundry In Hall, Laundry Closet, Upper Level
Exterior
Exterior Feature None
Parking Features Driveway, Garage, Garage Faces Front, Level Driveway
Garage Spaces 1.0
Fence Fenced, Wood
Pool None
Community Features Homeowners Assoc, Other
Utilities Available Electricity Available, Natural Gas Available, Sewer Available, Underground Utilities, Water Available
Waterfront Description None
View Trees/Woods
Roof Type Composition,Shingle
Street Surface Asphalt
Accessibility None
Handicap Access None
Porch Deck
Total Parking Spaces 2
Private Pool false
Building
Lot Description Other
Story Three Or More
Foundation Slab
Sewer Public Sewer
Water Public
Architectural Style Townhouse, Traditional
Level or Stories Three Or More
Structure Type Vinyl Siding
New Construction No
Construction Status Resale
Schools
Elementary Schools Cumming
Middle Schools Otwell
High Schools Forsyth Central
Others
Senior Community no
Restrictions true
Tax ID 194 623
Ownership Fee Simple
Financing yes
Special Listing Condition None

"My job is to find and attract mastery-based agents to the office, protect the culture, and make sure everyone is happy! "







