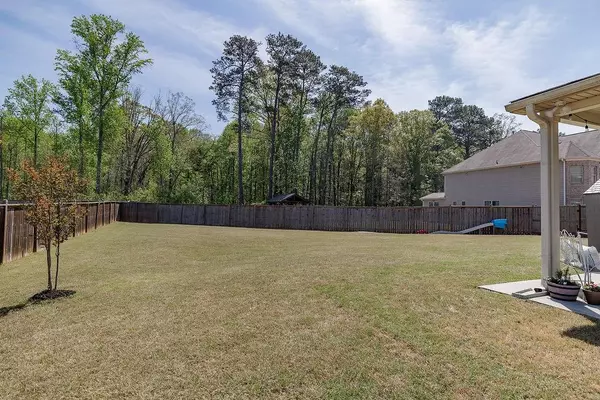6 Beds
4 Baths
3,817 SqFt
6 Beds
4 Baths
3,817 SqFt
Key Details
Property Type Single Family Home
Sub Type Single Family Residence
Listing Status Active
Purchase Type For Sale
Square Footage 3,817 sqft
Price per Sqft $163
Subdivision Ansley Park
MLS Listing ID 7628663
Style Craftsman
Bedrooms 6
Full Baths 4
Construction Status Resale
HOA Fees $750/ann
HOA Y/N Yes
Year Built 2020
Annual Tax Amount $5,534
Tax Year 2024
Lot Size 0.310 Acres
Acres 0.31
Property Sub-Type Single Family Residence
Source First Multiple Listing Service
Property Description
Why wait on new construction and spend $700,000+ after upgrades when this home already has it all? From a double oven chef's kitchen, 5-burner gas stove with a modern vent hood, to a covered extended patio, lush landscaping, privacy fencing, and more — every premium feature is already in place. Save time, money, and stress — move into this fully upgraded, meticulously maintained, move in ready home and enjoy luxury living from day one.
ONE-YEAR HOME WARRANTY OFFERED!
This home offers all the space with 6 beds, 4 baths and one of the best lots in Ansley Park. A desirable swim/tennis community located in the award-winning Forsyth County School District. Enjoy direct access to Pooles Mill Elementary and close proximity to parks, the new Publix at Tribble Crossing, GA-400 and downtown Cumming.
Set on an oversized cul-de-sac lot, this home features an updated front door, upgraded lighting, a main-level guest suite, office with French doors, and formal dining room. The chef's kitchen includes a large quartz island, walk-in pantry, and ample storage. It opens to a living room with stone gas fireplace and a sitting area that leads to a covered and extended patio, ideal for entertaining.
The fenced backyard features privacy trees, crepe myrtles, colorful landscaping, a shed and plenty of space. Upstairs are 5 good sized bedrooms with walk-in closets, plus a laundry room with cabinetry and a sink. The spacious owner's suite offers a sitting area or office, spa-like bath with frameless glass shower, soaking tub, double vanity, and oversized closet.
With 3,817 square feet of living space, you'll be hard pressed to find a better deal for this size home in the area. Come tour this stunner today and fall in love!
Location
State GA
County Forsyth
Area Ansley Park
Lake Name None
Rooms
Bedroom Description Oversized Master,Sitting Room
Other Rooms Shed(s)
Basement None
Main Level Bedrooms 1
Dining Room Open Concept, Separate Dining Room
Kitchen Breakfast Bar, Breakfast Room, Cabinets White, Eat-in Kitchen, Kitchen Island, Pantry, Pantry Walk-In, Solid Surface Counters, View to Family Room
Interior
Interior Features Disappearing Attic Stairs, Double Vanity, Entrance Foyer, High Ceilings 9 ft Main, High Speed Internet, Recessed Lighting, Tray Ceiling(s), Walk-In Closet(s)
Heating Central, Electric
Cooling Central Air, Electric
Flooring Luxury Vinyl
Fireplaces Number 1
Fireplaces Type Glass Doors, Living Room, Stone
Equipment None
Window Features Double Pane Windows,Window Treatments
Appliance Dishwasher, Disposal, Double Oven, Electric Oven, Electric Water Heater, Gas Range, Microwave, Range Hood, Refrigerator
Laundry Electric Dryer Hookup, In Hall, Laundry Room, Upper Level
Exterior
Exterior Feature Private Yard
Parking Features Attached, Driveway, Garage, Garage Door Opener, Garage Faces Front, Kitchen Level, Level Driveway
Garage Spaces 2.0
Fence Back Yard, Fenced, Privacy
Pool None
Community Features Clubhouse, Curbs, Homeowners Assoc, Near Schools, Near Shopping, Near Trails/Greenway, Playground, Pool, Sidewalks, Street Lights, Tennis Court(s)
Utilities Available Cable Available, Electricity Available, Natural Gas Available, Phone Available, Sewer Available, Underground Utilities, Water Available
Waterfront Description None
View Y/N Yes
View Neighborhood, Trees/Woods
Roof Type Composition
Street Surface Asphalt,Paved
Accessibility None
Handicap Access None
Porch Covered, Front Porch, Patio
Private Pool false
Building
Lot Description Back Yard, Cul-De-Sac, Front Yard, Landscaped, Level, Open Lot
Story Two
Foundation Slab
Sewer Public Sewer
Water Public
Architectural Style Craftsman
Level or Stories Two
Structure Type Brick Front,Cement Siding,HardiPlank Type
Construction Status Resale
Schools
Elementary Schools Poole'S Mill
Middle Schools Liberty - Forsyth
High Schools West Forsyth
Others
HOA Fee Include Swim,Tennis
Senior Community no
Restrictions false
Acceptable Financing Cash, Conventional, FHA, VA Loan
Listing Terms Cash, Conventional, FHA, VA Loan

"My job is to find and attract mastery-based agents to the office, protect the culture, and make sure everyone is happy! "







