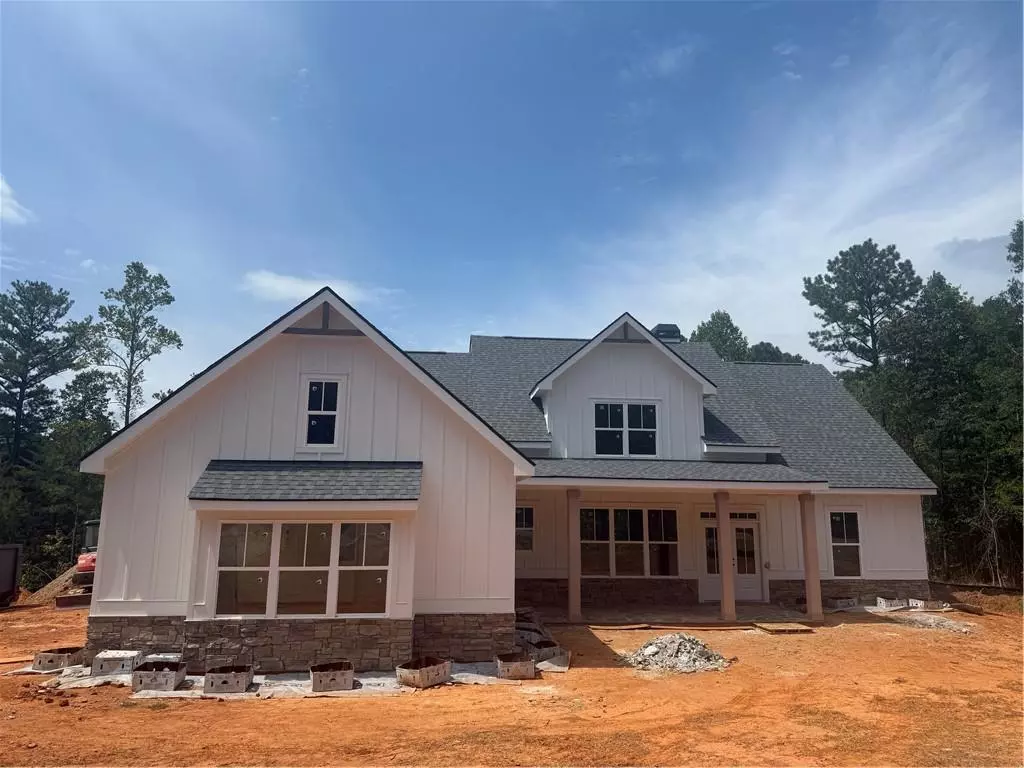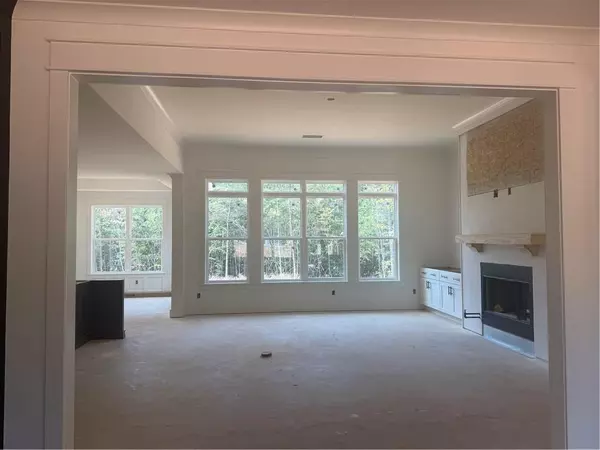4 Beds
3.5 Baths
2,750 SqFt
4 Beds
3.5 Baths
2,750 SqFt
Key Details
Property Type Single Family Home
Sub Type Single Family Residence
Listing Status Active
Purchase Type For Sale
Square Footage 2,750 sqft
Price per Sqft $269
Subdivision Hawks Crest
MLS Listing ID 7644002
Style Craftsman
Bedrooms 4
Full Baths 3
Half Baths 1
Construction Status Under Construction
HOA Fees $400/ann
HOA Y/N Yes
Year Built 2025
Lot Size 1.360 Acres
Acres 1.36
Property Sub-Type Single Family Residence
Source First Multiple Listing Service
Property Description
The main level features an open floor plan with a stacked stone wood-burning fireplace as the centerpiece of the living area. The kitchen is designed for both cooking and gathering, complete with a 36” slide-in range, oven, microwave, and dishwasher, along with upgraded lighting and trim throughout. The owner's suite retreat includes a relaxing garden tub and tile shower, while two additional bedrooms share a Jack-and-Jill tiled bath. A convenient half bath for guests is also located on the main level. Upstairs you'll find a private bedroom with full bath and a large office/flex room, offering the perfect balance of work and relaxation.Enjoy outdoor living year-round on the covered patio with its own fireplace, overlooking the partially sodded four-sided yard. Additional features include a 2-car garage pre-wired for an electric vehicle outlet. Located in the desirable Hawks Crest community of Waleska, GA, this home is designed for both comfort and lifestyle. Estimated home completion is end of October. Don't miss your chance to make this home yours—schedule a showing today!
Location
State GA
County Cherokee
Area Hawks Crest
Lake Name None
Rooms
Bedroom Description Master on Main
Other Rooms None
Basement None
Main Level Bedrooms 3
Dining Room Separate Dining Room
Kitchen Breakfast Room, Eat-in Kitchen, Kitchen Island, Pantry Walk-In, View to Family Room
Interior
Interior Features Beamed Ceilings, Entrance Foyer, High Ceilings 9 ft Main
Heating Central
Cooling Central Air
Flooring Carpet, Luxury Vinyl, Tile
Fireplaces Number 2
Fireplaces Type Family Room, Masonry, Outside, Wood Burning Stove
Equipment None
Window Features Double Pane Windows
Appliance Dishwasher, Disposal, Electric Range, Microwave, Range Hood
Laundry Common Area, Laundry Room, Main Level
Exterior
Exterior Feature Lighting, Rain Gutters
Parking Features Attached, Driveway, Garage, Garage Door Opener, Garage Faces Side
Garage Spaces 2.0
Fence None
Pool None
Community Features None
Utilities Available Electricity Available, Water Available
Waterfront Description None
View Y/N Yes
View Rural, Trees/Woods
Roof Type Composition
Street Surface Asphalt
Accessibility None
Handicap Access None
Porch Covered, Front Porch, Patio
Private Pool false
Building
Lot Description Back Yard, Front Yard, Wooded
Story Two
Foundation Slab
Sewer Septic Tank
Water Public
Architectural Style Craftsman
Level or Stories Two
Structure Type HardiPlank Type
Construction Status Under Construction
Schools
Elementary Schools R. M. Moore
Middle Schools Teasley
High Schools Cherokee
Others
Senior Community no
Restrictions false

"My job is to find and attract mastery-based agents to the office, protect the culture, and make sure everyone is happy! "







