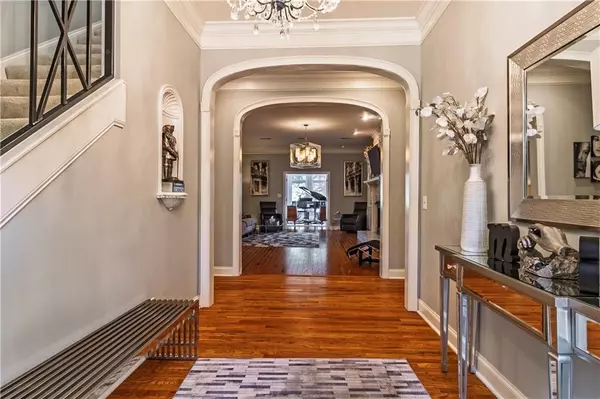
4 Beds
3.5 Baths
4,103 SqFt
4 Beds
3.5 Baths
4,103 SqFt
Key Details
Property Type Single Family Home
Sub Type Single Family Residence
Listing Status Active
Purchase Type For Sale
Square Footage 4,103 sqft
Price per Sqft $125
Subdivision Royal Oaks
MLS Listing ID 7653416
Style Ranch
Bedrooms 4
Full Baths 3
Half Baths 1
Construction Status Resale
HOA Fees $125/ann
HOA Y/N Yes
Year Built 2001
Annual Tax Amount $4,204
Tax Year 2024
Lot Size 0.450 Acres
Acres 0.45
Property Sub-Type Single Family Residence
Source First Multiple Listing Service
Property Description
every detail reflects quality and character. Nestled among mature trees, 106 Paradise Court showcases stunning curb
appeal at the end of a private cul-de-sac in the Royal Oaks neighborhood. The entry foyer makes an immediate impression
with beautiful archways and an ornate chandelier to set the tone. The thoughtfully updated kitchen serves as the heart
of the home, showcasing premium finishes including quartz countertops, new backsplash, and an updated vent hood.
The generous living spaces feature exceptional proportions and walls of windows that bathe each room in natural light
while offering picturesque views of the backyard sanctuary. Speaking of outdoor living, step outside to your private patio
and overlook a stunning water feature that doubles as a potential koi pond. With 4 spacious bedrooms and 3.5 baths,
this exceptional home offers comfort, style, and the perfect blend of updated amenities within a peaceful, established
neighborhood setting.
Location
State GA
County Houston
Area Royal Oaks
Lake Name None
Rooms
Bedroom Description Master on Main,Oversized Master
Other Rooms Storage
Basement Crawl Space
Main Level Bedrooms 4
Dining Room Seats 12+, Separate Dining Room
Kitchen Breakfast Room, Kitchen Island, Other Surface Counters, Pantry, Solid Surface Counters
Interior
Interior Features Bookcases, Double Vanity, Entrance Foyer, High Ceilings 9 ft Main, High Speed Internet, Tray Ceiling(s), Walk-In Closet(s)
Heating Central
Cooling Central Air
Flooring Carpet, Ceramic Tile, Hardwood, Luxury Vinyl
Fireplaces Number 1
Fireplaces Type Family Room, Gas Log
Equipment None
Window Features Window Treatments
Appliance Dishwasher, Electric Cooktop, Electric Oven, Electric Water Heater, Range Hood, Refrigerator, Self Cleaning Oven
Laundry Laundry Room, Main Level, Mud Room, Sink
Exterior
Exterior Feature Storage
Parking Features Attached, Garage, Garage Door Opener, Garage Faces Side, Storage
Garage Spaces 2.0
Fence Back Yard, Fenced, Privacy, Vinyl
Pool None
Community Features None
Utilities Available Cable Available, Electricity Available, Phone Available, Sewer Available
Waterfront Description None
View Y/N Yes
View Neighborhood
Roof Type Shingle
Street Surface Paved
Accessibility None
Handicap Access None
Porch Deck, Rear Porch
Private Pool false
Building
Lot Description Back Yard, Front Yard, Landscaped
Story One and One Half
Foundation Raised
Sewer Septic Tank
Water Public
Architectural Style Ranch
Level or Stories One and One Half
Structure Type Brick,Brick 4 Sides,Vinyl Siding
Construction Status Resale
Schools
Elementary Schools David A. Perdue
Middle Schools Mossy Creek
High Schools Houston County
Others
Senior Community no
Restrictions false
Tax ID 000520062000


"My job is to find and attract mastery-based agents to the office, protect the culture, and make sure everyone is happy! "







