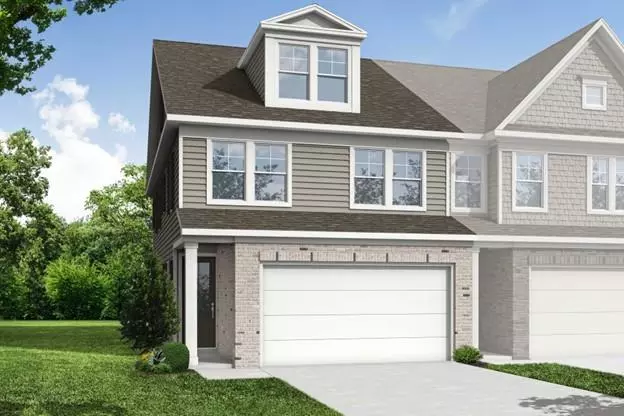
3 Beds
2.5 Baths
1,804 SqFt
3 Beds
2.5 Baths
1,804 SqFt
Open House
Sun Nov 23, 2:00pm - 4:00pm
Sat Nov 22, 1:00pm - 4:00pm
Key Details
Property Type Townhouse
Sub Type Townhouse
Listing Status Active
Purchase Type For Sale
Square Footage 1,804 sqft
Price per Sqft $252
Subdivision Hemingway Farms
MLS Listing ID 7681657
Style Townhouse
Bedrooms 3
Full Baths 2
Half Baths 1
Construction Status New Construction
HOA Fees $175/mo
HOA Y/N Yes
Year Built 2025
Tax Year 2025
Property Sub-Type Townhouse
Source First Multiple Listing Service
Property Description
The Wake E elevation combines style and function in a thoughtfully designed home. Step into a welcoming foyer that opens and spacious family room, perfect for everyday living and entertaining. The cozy dining area flows seamlessly into a the well equip kitchen with upscale designer finishes. A mud room off the garage adds convenience and storage. Upstairs, discover three generous bedrooms, including a well-appointed owner's suite, plus a versatile loft. This home also offers 2 full baths, 1 half bath, and a private patio for outdoor enjoyment.
Enjoy resort-style living with amenities including a swimming pool, clubhouse, tennis and pickleball courts, and a playground. Ideally located near GA-400, you're just minutes from local golf courses, Lake Lanier, and hiking trails at Sawnee Mountain Preserve.
Don't miss the chance to make this beautiful home yours—schedule your showing today!
Photos are for illustration purposes only.
Location
State GA
County Forsyth
Area Hemingway Farms
Lake Name None
Rooms
Bedroom Description Oversized Master
Other Rooms None
Basement None
Dining Room Open Concept
Kitchen Cabinets Other, Eat-in Kitchen, Kitchen Island, Other Surface Counters, Pantry, Solid Surface Counters, View to Family Room
Interior
Interior Features Double Vanity, Entrance Foyer, Recessed Lighting, Tray Ceiling(s), Walk-In Closet(s)
Heating ENERGY STAR Qualified Equipment, Natural Gas, Zoned
Cooling Central Air, Electric, Zoned
Flooring Carpet, Luxury Vinyl, Tile
Fireplaces Number 1
Fireplaces Type Electric
Equipment None
Window Features Insulated Windows
Appliance Dishwasher, Gas Cooktop, Microwave, Range Hood, Self Cleaning Oven, Tankless Water Heater
Laundry In Hall, Laundry Room, Upper Level
Exterior
Exterior Feature Private Entrance
Parking Features Garage, Garage Door Opener, Garage Faces Front, Kitchen Level, Level Driveway
Garage Spaces 1.0
Fence None
Pool None
Community Features Clubhouse, Homeowners Assoc, Pickleball, Playground, Pool, Sidewalks, Street Lights
Utilities Available Cable Available, Electricity Available, Natural Gas Available, Phone Available, Underground Utilities, Water Available
Waterfront Description None
View Y/N Yes
View Neighborhood
Roof Type Composition,Shingle
Street Surface Asphalt
Accessibility None
Handicap Access None
Porch Front Porch, Patio
Total Parking Spaces 2
Private Pool false
Building
Lot Description Landscaped
Story Two
Foundation Slab
Sewer Public Sewer
Water Public
Architectural Style Townhouse
Level or Stories Two
Structure Type Cement Siding,HardiPlank Type
Construction Status New Construction
Schools
Elementary Schools Chestatee
Middle Schools North Forsyth
High Schools East Forsyth
Others
HOA Fee Include Maintenance Grounds,Maintenance Structure,Swim,Termite,Tennis
Senior Community no
Restrictions true
Tax ID 236 593
Ownership Fee Simple
Acceptable Financing Cash, Conventional, FHA, VA Loan
Listing Terms Cash, Conventional, FHA, VA Loan
Financing no


"My job is to find and attract mastery-based agents to the office, protect the culture, and make sure everyone is happy! "


