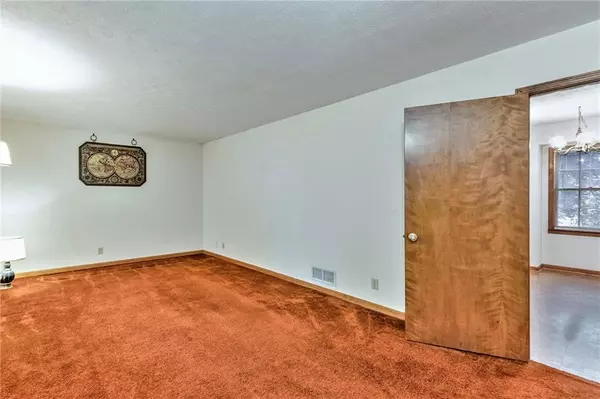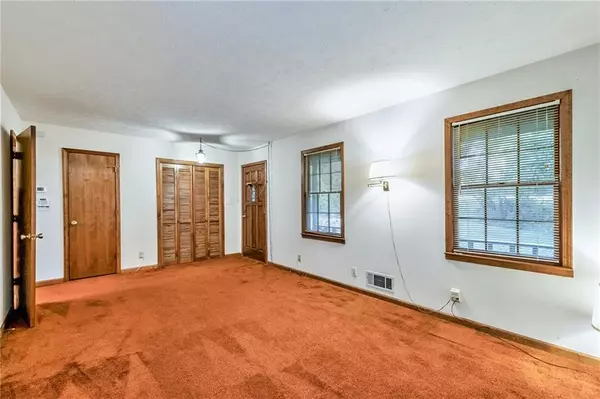$250,000
$229,900
8.7%For more information regarding the value of a property, please contact us for a free consultation.
3 Beds
2.5 Baths
1,809 SqFt
SOLD DATE : 09/29/2021
Key Details
Sold Price $250,000
Property Type Single Family Home
Sub Type Single Family Residence
Listing Status Sold
Purchase Type For Sale
Square Footage 1,809 sqft
Price per Sqft $138
Subdivision Sunnydale
MLS Listing ID 6942187
Sold Date 09/29/21
Style Ranch
Bedrooms 3
Full Baths 2
Half Baths 1
Construction Status Resale
HOA Y/N No
Originating Board FMLS API
Year Built 1983
Annual Tax Amount $686
Tax Year 2019
Lot Size 0.530 Acres
Acres 0.53
Property Description
Try to find a home in this area at this price point and in the Parkview School District! No HOA either! This Split-Level home has 3 bedrooms and 2 baths on the upper level with a large lower level den w/fireplace, 1/2 bath and laundry room. Consider opening up the main level's oversized living room into the oversized kitchen for a truly open main level experience. Plenty of parking includes a 2-car garage and a nice longer double driveway with turn-around. Large 1/2 acre lot, includes outbuilding. Bring your paint brush and decorating ideas because this one has great bones. Nearly-new Lenox HVAC and Rheem Water Heater. Roof is 10 years young. Large deck overlooks nice backyard. This home even has a basement off of the garage. It is excellent for addtional storage, man cave, a workshop or more. Some Alexa-enabled dimmer switches included. Security system includes cameras, a Ring doorbell and more.
Location
State GA
County Gwinnett
Area 64 - Gwinnett County
Lake Name None
Rooms
Bedroom Description None
Other Rooms Shed(s)
Basement Exterior Entry, Partial, Unfinished
Dining Room Open Concept
Interior
Interior Features High Speed Internet, Smart Home
Heating Forced Air, Natural Gas
Cooling Central Air
Flooring Carpet, Vinyl
Fireplaces Number 1
Fireplaces Type Great Room
Window Features None
Appliance Dishwasher, Dryer, Gas Water Heater, Washer
Laundry Laundry Room, Lower Level
Exterior
Exterior Feature Private Front Entry, Private Rear Entry, Private Yard
Parking Features Driveway, Garage, Garage Faces Front
Garage Spaces 2.0
Fence Back Yard, Wood
Pool None
Community Features None
Utilities Available Cable Available, Electricity Available, Natural Gas Available, Phone Available, Water Available
Waterfront Description None
View Other
Roof Type Composition
Street Surface Asphalt
Accessibility None
Handicap Access None
Porch Deck
Total Parking Spaces 2
Building
Lot Description Back Yard, Front Yard, Level
Story Multi/Split
Sewer Septic Tank
Water Public
Architectural Style Ranch
Level or Stories Multi/Split
Structure Type Frame
New Construction No
Construction Status Resale
Schools
Elementary Schools Knight
Middle Schools Trickum
High Schools Parkview
Others
Senior Community no
Restrictions false
Tax ID R6126 110
Ownership Fee Simple
Financing no
Special Listing Condition None
Read Less Info
Want to know what your home might be worth? Contact us for a FREE valuation!

Our team is ready to help you sell your home for the highest possible price ASAP

Bought with Realty Associates of Atlanta, LLC.

"My job is to find and attract mastery-based agents to the office, protect the culture, and make sure everyone is happy! "







