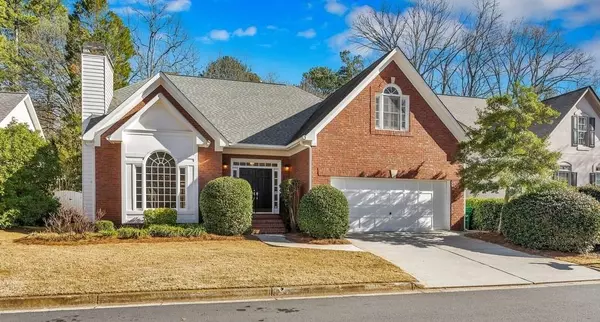$508,000
$508,000
For more information regarding the value of a property, please contact us for a free consultation.
4 Beds
2.5 Baths
2,643 SqFt
SOLD DATE : 02/07/2020
Key Details
Sold Price $508,000
Property Type Single Family Home
Sub Type Single Family Residence
Listing Status Sold
Purchase Type For Sale
Square Footage 2,643 sqft
Price per Sqft $192
Subdivision Ashford Manor
MLS Listing ID 6658875
Sold Date 02/07/20
Style Traditional
Bedrooms 4
Full Baths 2
Half Baths 1
Originating Board FMLS API
Year Built 1991
Annual Tax Amount $8,512
Tax Year 2018
Lot Size 7,405 Sqft
Property Description
Home in time for the New Year! Amazing Brookhaven Location Move in ready home w/Master on the main with 2 closets,freshly painted interior,updated wood floors,new carpet,plantation shutters,lovely main level featuring fireside living, formal dining room plus fireside greatroom opens to kitchen and breakfast space,laundry room includes washer and dryer,Upper level loft w/ bookcases,2 bedrooms share full bath plus large bonus could be 4th bedroom, welcoming home,2 car garage, architectural roof,fantastic location with this single culdesac street of charming homes,Great Classic John Weiland resale in Ashford Manor off Hart Rd.
Location
State GA
County Dekalb
Rooms
Other Rooms None
Basement None
Dining Room Separate Dining Room
Interior
Interior Features Bookcases, Double Vanity, Entrance Foyer, His and Hers Closets, Other, Walk-In Closet(s)
Heating Forced Air, Natural Gas
Cooling Ceiling Fan(s), Central Air
Flooring Carpet, Ceramic Tile, Hardwood
Fireplaces Number 2
Fireplaces Type Family Room, Gas Starter, Great Room, Living Room
Laundry In Hall, Laundry Room
Exterior
Exterior Feature Other
Parking Features Garage Door Opener, Garage, Garage Faces Front, Kitchen Level
Garage Spaces 2.0
Fence None
Pool None
Community Features None
Utilities Available Underground Utilities
Waterfront Description None
View City
Roof Type Composition, Ridge Vents
Building
Lot Description Back Yard, Front Yard, Landscaped, Level
Story Two
Sewer Public Sewer
Water Public
New Construction No
Schools
Elementary Schools Montgomery
Middle Schools Chamblee
High Schools Chamblee Charter
Others
Senior Community no
Special Listing Condition None
Read Less Info
Want to know what your home might be worth? Contact us for a FREE valuation!

Our team is ready to help you sell your home for the highest possible price ASAP

Bought with Keller Knapp, Inc.

"My job is to find and attract mastery-based agents to the office, protect the culture, and make sure everyone is happy! "







