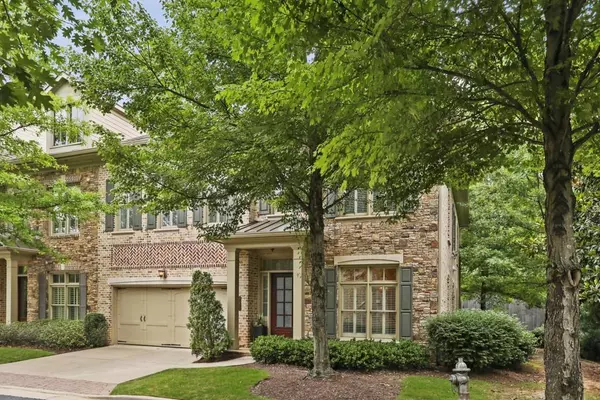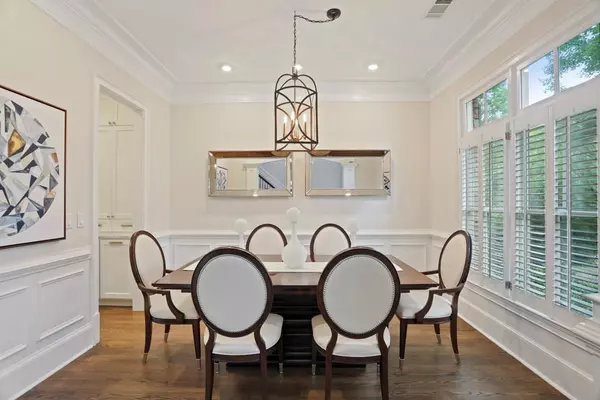$755,000
$774,000
2.5%For more information regarding the value of a property, please contact us for a free consultation.
4 Beds
4.5 Baths
3,895 SqFt
SOLD DATE : 09/04/2019
Key Details
Sold Price $755,000
Property Type Townhouse
Sub Type Townhouse
Listing Status Sold
Purchase Type For Sale
Square Footage 3,895 sqft
Price per Sqft $193
Subdivision Stone Gate On Lenox
MLS Listing ID 6573122
Sold Date 09/04/19
Style Townhouse, Traditional
Bedrooms 4
Full Baths 4
Half Baths 1
Construction Status Updated/Remodeled
HOA Fees $350
HOA Y/N Yes
Originating Board FMLS API
Year Built 2005
Annual Tax Amount $7,793
Tax Year 2017
Lot Size 1,873 Sqft
Acres 0.043
Property Description
Gorgeous Total Renovation/Expansion! All Materials, Craftsmanship & Details are Top of The Line! End-Unit Town Home Featuring 2-Story Foyer, Private Dining Room, Stunning Kitchen with White Cabinets, Carrara Marble & Stainless Appliances, 2-Story Living Room with Fireplace, Built-In TV/Surround Sound With Wet Bar, 2 Master Suites w/ Fireplace, Powder Room, Mudroom, Private Covered Outdoor Patio w/ Lush Grass Yard & Privacy Fence, 2 Guest Rooms w/ En-Suite Bath, One of which, with Vaulted Ceiling & Skylights, and Loft overlooking Living Room w/ Plenty of Natural Light.
Location
State GA
County Fulton
Area 21 - Atlanta North
Lake Name None
Rooms
Bedroom Description Master on Main, Oversized Master, Other
Other Rooms None
Basement None
Main Level Bedrooms 1
Dining Room Separate Dining Room
Interior
Interior Features Central Vacuum, Disappearing Attic Stairs, Double Vanity, Entrance Foyer, Entrance Foyer 2 Story, High Ceilings 10 ft Main, High Ceilings 10 ft Upper, High Speed Internet, Wet Bar
Heating Forced Air, Natural Gas, Zoned
Cooling Central Air, Zoned
Flooring Ceramic Tile, Hardwood
Fireplaces Number 3
Fireplaces Type Factory Built, Gas Log, Gas Starter, Living Room, Master Bedroom, Other Room
Window Features Insulated Windows, Plantation Shutters
Appliance Dishwasher, Disposal, Double Oven, Dryer, Gas Cooktop, Gas Oven, Gas Water Heater, Microwave, Refrigerator, Self Cleaning Oven, Washer
Laundry In Hall, Upper Level
Exterior
Exterior Feature Courtyard, Private Front Entry, Private Rear Entry, Private Yard
Parking Features Covered, Driveway, Garage, Garage Door Opener, Garage Faces Front, Kitchen Level, Level Driveway
Garage Spaces 2.0
Fence Back Yard, Fenced, Privacy, Wood
Pool None
Community Features Gated
Utilities Available Cable Available, Electricity Available, Natural Gas Available, Phone Available, Sewer Available, Underground Utilities, Water Available
Waterfront Description None
View City
Roof Type Composition
Street Surface Asphalt
Accessibility Accessible Entrance
Handicap Access Accessible Entrance
Porch Covered, Front Porch, Patio, Rear Porch
Total Parking Spaces 2
Building
Lot Description Back Yard, Cul-De-Sac, Front Yard, Landscaped, Level, Private
Story Two
Sewer Public Sewer
Water Public
Architectural Style Townhouse, Traditional
Level or Stories Two
Structure Type Brick 4 Sides
New Construction No
Construction Status Updated/Remodeled
Schools
Elementary Schools Smith
Middle Schools Sutton
High Schools North Atlanta
Others
HOA Fee Include Maintenance Grounds, Reserve Fund, Security, Termite
Senior Community no
Restrictions true
Tax ID 17 0046 LL0738
Ownership Condominium
Financing yes
Special Listing Condition None
Read Less Info
Want to know what your home might be worth? Contact us for a FREE valuation!

Our team is ready to help you sell your home for the highest possible price ASAP

Bought with Harry Norman REALTORS
"My job is to find and attract mastery-based agents to the office, protect the culture, and make sure everyone is happy! "







