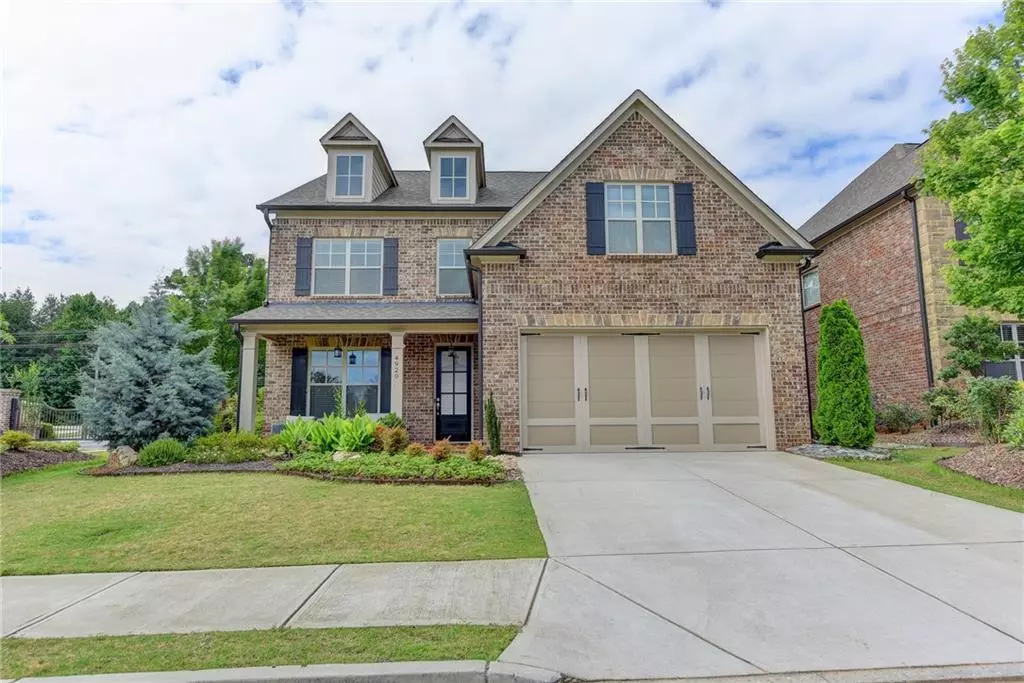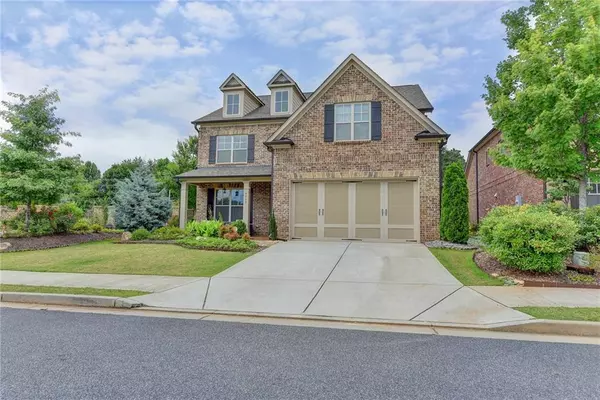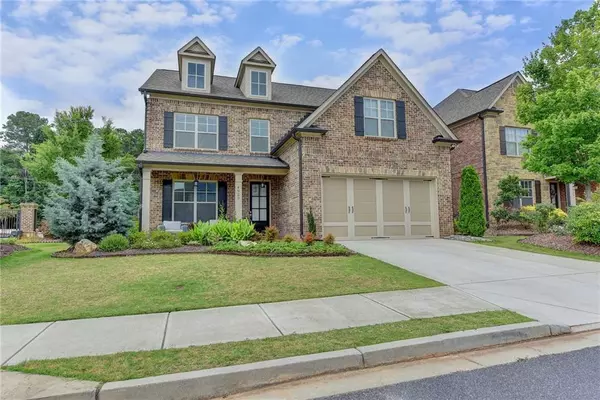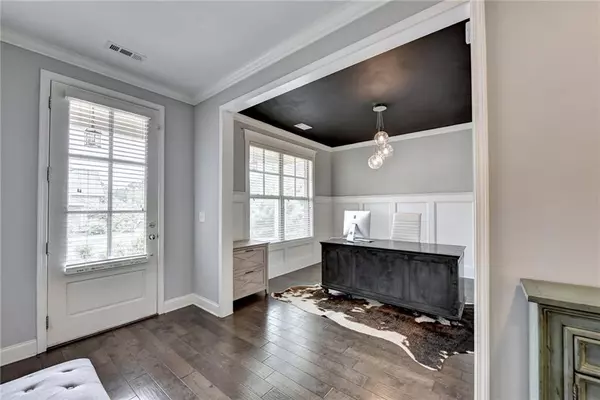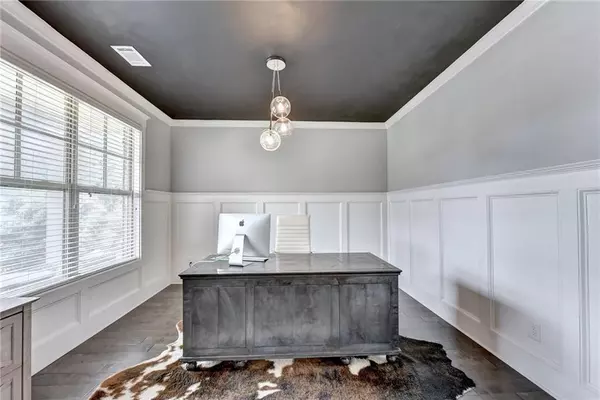$526,000
$539,000
2.4%For more information regarding the value of a property, please contact us for a free consultation.
5 Beds
4 Baths
3,108 SqFt
SOLD DATE : 08/25/2020
Key Details
Sold Price $526,000
Property Type Single Family Home
Sub Type Single Family Residence
Listing Status Sold
Purchase Type For Sale
Square Footage 3,108 sqft
Price per Sqft $169
Subdivision Summit Point
MLS Listing ID 6739473
Sold Date 08/25/20
Style Traditional
Bedrooms 5
Full Baths 4
Construction Status Resale
HOA Fees $1,250
HOA Y/N Yes
Originating Board FMLS API
Year Built 2016
Annual Tax Amount $4,882
Tax Year 2019
Lot Size 7,405 Sqft
Acres 0.17
Property Description
Welcome to this stunning 4 sided brick home in a gated community. 2-Story plan w/inviting foyer features a formal dining room (or office) with modern light fixture, wainscoting and black ceiling, a spacious great/family room w/stoned fireplace and coffered ceilings, and a guest bedroom w/full bathroom on main level. Open gourmet kitchen with ample cabinets and counter space, a walk-in corner pantry, and a perfectly situated oversized breakfast area off kitchen. Second level features spectacular owner's suite w/impressive double walk-in closets, a full bath w/dual vanities and separate tub/shower. A secondary bedroom with full bathroom that can be used for in-law's suite. Two additional bedrooms sharing one bathroom. A laundry room with built-in cabinets and a large farm sink. Backyard has a covered patio. Built in pest control and irrigation system for landscaping. Did I mention, the whole house has CAMBRIA Quartz countertops throughout. CAMBRIA is bacteria resistant and maintenance free. Tons of upgrades, and Location is unbeatable! Walking distance to Publix, Dollar Tree, Restaurants, and Webb Bridge Park. Close to Avalon, Downtown Alpharetta, Highway 400, schools, and EVERYTHING. Best school district!!!
Location
State GA
County Fulton
Area 14 - Fulton North
Lake Name None
Rooms
Bedroom Description Other
Other Rooms None
Basement None
Main Level Bedrooms 1
Dining Room Open Concept, Separate Dining Room
Interior
Interior Features Coffered Ceiling(s), Double Vanity, High Speed Internet, His and Hers Closets, Walk-In Closet(s)
Heating Central, Forced Air, Natural Gas
Cooling Ceiling Fan(s), Central Air
Flooring Carpet, Hardwood
Fireplaces Number 1
Fireplaces Type Family Room
Window Features None
Appliance Dishwasher, Disposal, Gas Oven, Gas Range, Microwave, Self Cleaning Oven, Tankless Water Heater
Laundry Laundry Room, Upper Level
Exterior
Exterior Feature Balcony
Parking Features Garage, Garage Door Opener, Garage Faces Front
Garage Spaces 2.0
Fence Fenced
Pool None
Community Features Gated, Near Schools, Near Shopping, Near Trails/Greenway
Utilities Available Cable Available, Electricity Available, Natural Gas Available, Phone Available, Sewer Available, Water Available
Waterfront Description None
View Other
Roof Type Composition
Street Surface Concrete
Accessibility None
Handicap Access None
Porch Covered, Patio
Total Parking Spaces 2
Building
Lot Description Other
Story Two
Sewer Public Sewer
Water Public
Architectural Style Traditional
Level or Stories Two
Structure Type Brick 4 Sides
New Construction No
Construction Status Resale
Schools
Elementary Schools Ocee
Middle Schools Taylor Road
High Schools Chattahoochee
Others
HOA Fee Include Reserve Fund, Security
Senior Community no
Restrictions false
Tax ID 11 045001931767
Special Listing Condition None
Read Less Info
Want to know what your home might be worth? Contact us for a FREE valuation!

Our team is ready to help you sell your home for the highest possible price ASAP

Bought with Crye Leike Realty, Inc.

"My job is to find and attract mastery-based agents to the office, protect the culture, and make sure everyone is happy! "


