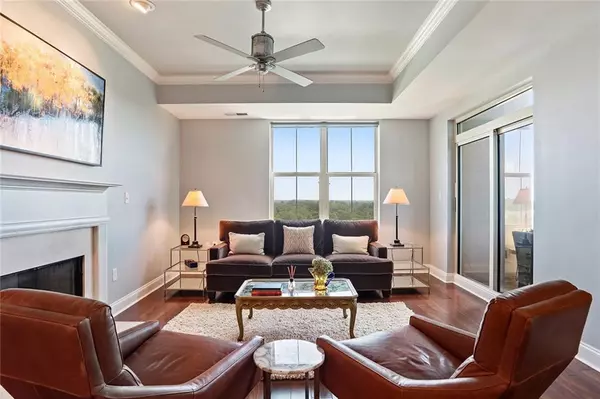$418,000
$439,000
4.8%For more information regarding the value of a property, please contact us for a free consultation.
2 Beds
2 Baths
1,328 SqFt
SOLD DATE : 07/30/2021
Key Details
Sold Price $418,000
Property Type Condo
Sub Type Condominium
Listing Status Sold
Purchase Type For Sale
Square Footage 1,328 sqft
Price per Sqft $314
Subdivision The Phoenix
MLS Listing ID 6770078
Sold Date 07/30/21
Style High Rise (6 or more stories)
Bedrooms 2
Full Baths 2
Construction Status Resale
HOA Fees $682/mo
HOA Y/N Yes
Year Built 2001
Annual Tax Amount $6,290
Tax Year 2019
Lot Size 1,328 Sqft
Acres 0.0305
Property Sub-Type Condominium
Source FMLS API
Property Description
Unique opportunity to live in the The Phoenix in a rarely used home in like-new condition. This home has always been used as a weekender for out-of-state owners from day 1. The 24/7 concierge service gives you the freedom to lock-and-leave for a weekend or extended trip, while the OUTSTANDING building amenities make this gorgeous home feel like a luxury vacation. This home is in absolutely excellent condition in a 100% owner occupied building NO RENTALS ALLOWED. Relax by the gas fireplace or on your large covered balcony, overlooking the “city in a forest,” with wide-open views The master suite features a sliding door to the balcony, a spacious bathroom with shower and large tub, and well-organized walk in closet. The second bedroom is also large with a great view — perfect as a roommate plan or home office. You'll have a coveted storage room and two deeded parking spaces in a secure, well lit parking deck - leave your car and walk to the best farmers market in the city every Saturday, Publix across the street, the incredible shops and restaurants at Buckhead Village, and every amenity you need. Invite friends over and meet them in the impressive two story “Sky Lobby,” situated well above Peachtree Street — then watch the game in the theater room, lounge on the outdoor terrace, choose your wine from your dedicated locker in the cellar, or even have a private party in the clubroom (your caterer may use the catering kitchen, and hire a pianist to play the piano!). Your state of the art gym is an elevator ride away, as is your heated pool and jacuzzi spa. Be one of just 62 owners in this highly sought after luxury Buckhead high-rise. This home has a new HVAC and water heater offering years carefree living.
Location
State GA
County Fulton
Area The Phoenix
Lake Name None
Rooms
Bedroom Description Master on Main, Oversized Master
Other Rooms Other
Basement None
Main Level Bedrooms 2
Dining Room Open Concept
Kitchen Cabinets Other, Eat-in Kitchen
Interior
Interior Features Double Vanity, Entrance Foyer, High Ceilings 10 ft Main, Tray Ceiling(s), Walk-In Closet(s)
Heating Central, Electric, Forced Air
Cooling Central Air
Flooring Carpet, Ceramic Tile, Hardwood
Fireplaces Number 1
Fireplaces Type Decorative, Gas Log
Equipment None
Window Features Insulated Windows
Appliance Dishwasher, Disposal, Double Oven, Dryer, Electric Oven
Laundry Laundry Room
Exterior
Exterior Feature Balcony, Courtyard
Parking Features Deeded, Garage
Garage Spaces 2.0
Fence None
Pool Gunite, Heated, In Ground
Community Features Business Center, Clubhouse, Concierge, Fitness Center, Homeowners Assoc, Meeting Room, Near Schools, Near Shopping, Pool, Public Transportation, Sidewalks, Wine Storage
Utilities Available Cable Available, Electricity Available, Natural Gas Available, Sewer Available, Water Available
Waterfront Description None
View Y/N Yes
View City
Roof Type Composition
Street Surface Concrete
Accessibility Accessible Elevator Installed
Handicap Access Accessible Elevator Installed
Porch Covered
Total Parking Spaces 2
Private Pool true
Building
Lot Description Landscaped, Level
Story One
Sewer Public Sewer
Water Public
Architectural Style High Rise (6 or more stories)
Level or Stories One
Structure Type Other
Construction Status Resale
Schools
Elementary Schools Garden Hills
Middle Schools Willis A. Sutton
High Schools North Atlanta
Others
HOA Fee Include Maintenance Grounds, Receptionist, Reserve Fund, Security, Trash
Senior Community no
Restrictions true
Tax ID 17 010000021041
Ownership Condominium
Financing no
Special Listing Condition None
Read Less Info
Want to know what your home might be worth? Contact us for a FREE valuation!

Our team is ready to help you sell your home for the highest possible price ASAP

Bought with Engel & Volkers Atlanta
"My job is to find and attract mastery-based agents to the office, protect the culture, and make sure everyone is happy! "







