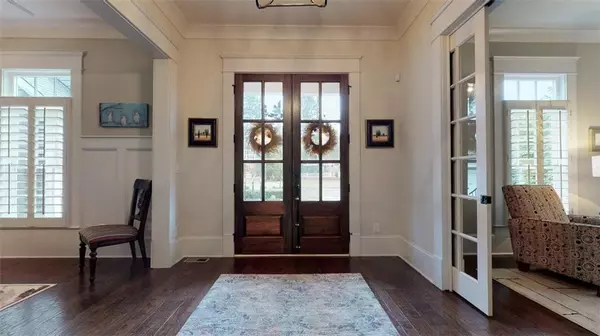$1,450,000
$1,450,000
For more information regarding the value of a property, please contact us for a free consultation.
6 Beds
6.5 Baths
6,479 SqFt
SOLD DATE : 12/21/2021
Key Details
Sold Price $1,450,000
Property Type Single Family Home
Sub Type Single Family Residence
Listing Status Sold
Purchase Type For Sale
Square Footage 6,479 sqft
Price per Sqft $223
Subdivision Five Lakeside
MLS Listing ID 6964199
Sold Date 12/21/21
Style Cape Cod, Craftsman
Bedrooms 6
Full Baths 6
Half Baths 1
Construction Status Resale
HOA Y/N No
Year Built 2014
Annual Tax Amount $11,868
Tax Year 2020
Lot Size 0.755 Acres
Acres 0.755
Property Description
Be sure to see the Matterport tour link for this listing. This stunning nearly new home has amazing livability. Built by Brightwater Homes, this house was an OBIE award winner at the Ga Home Bldr's 2015 Annual Gala. Its large scale is deceiving because of its built-in coziness. Set on .755 acres, with a lake view in the back (flat) yard (with room for a pool), it is part of an exclusive boutique neighborhood known as Five Lakeside. OPEN floorplan on the main floor as well as the expansive terrace level. The main kitchen has fabulous Thermador appliances throughout and massive controlled-temp storage for your favorite wines. The Butler's pantry is FABULOUS. There are six bedrooms, one on the main floor… and an in-law suite with full kitchen and laundry on the terrace level. The huge master suite enjoys a very large master bath (with freestanding tub and dual shower head shower) and spacious walk-in closet. The 3-car garage has deluxe flooring. And, there is a screened porch/sunroom, an open deck, a covered deck and a large front porch.
Location
State GA
County Cobb
Area 82 - Cobb-East
Lake Name None
Rooms
Bedroom Description In-Law Floorplan, Oversized Master, Sitting Room
Other Rooms Outdoor Kitchen
Basement Daylight, Exterior Entry, Finished, Finished Bath, Full, Interior Entry
Main Level Bedrooms 1
Dining Room Butlers Pantry, Separate Dining Room
Interior
Interior Features Beamed Ceilings, Bookcases, Coffered Ceiling(s), Disappearing Attic Stairs, Double Vanity, Entrance Foyer, High Ceilings 9 ft Upper, High Ceilings 10 ft Lower, High Ceilings 10 ft Main, Tray Ceiling(s), Walk-In Closet(s), Wet Bar
Heating Central, Electric, Forced Air, Heat Pump
Cooling Ceiling Fan(s), Central Air, Heat Pump
Flooring Carpet, Hardwood
Fireplaces Number 1
Fireplaces Type Family Room, Gas Log
Window Features Insulated Windows, Plantation Shutters
Appliance Dishwasher, Double Oven, ENERGY STAR Qualified Appliances, Gas Cooktop, Gas Oven, Gas Range, Gas Water Heater, Indoor Grill, Microwave, Range Hood, Refrigerator, Self Cleaning Oven
Laundry In Basement, Upper Level
Exterior
Exterior Feature Gas Grill, Private Front Entry, Private Rear Entry, Private Yard, Rear Stairs
Parking Features Attached, Garage, Garage Door Opener, Garage Faces Side, Kitchen Level, Level Driveway, Parking Pad
Garage Spaces 3.0
Fence None
Pool None
Community Features Lake, Near Schools, Near Shopping, Park, Playground, Sidewalks, Street Lights
Utilities Available Cable Available, Electricity Available, Natural Gas Available, Phone Available, Sewer Available, Underground Utilities, Water Available
Roof Type Composition, Metal, Ridge Vents
Street Surface Asphalt
Accessibility None
Handicap Access None
Porch Covered, Deck, Front Porch, Patio, Screened
Total Parking Spaces 3
Building
Lot Description Back Yard, Front Yard, Landscaped, Level, Private
Story Two
Foundation Slab
Sewer Public Sewer
Water Public
Architectural Style Cape Cod, Craftsman
Level or Stories Two
Structure Type Shingle Siding, Stone
New Construction No
Construction Status Resale
Schools
Elementary Schools Murdock
Middle Schools Dodgen
High Schools Pope
Others
HOA Fee Include Maintenance Grounds
Senior Community no
Restrictions false
Tax ID 16067600680
Ownership Fee Simple
Special Listing Condition None
Read Less Info
Want to know what your home might be worth? Contact us for a FREE valuation!

Our team is ready to help you sell your home for the highest possible price ASAP

Bought with Harry Norman Realtors
"My job is to find and attract mastery-based agents to the office, protect the culture, and make sure everyone is happy! "







