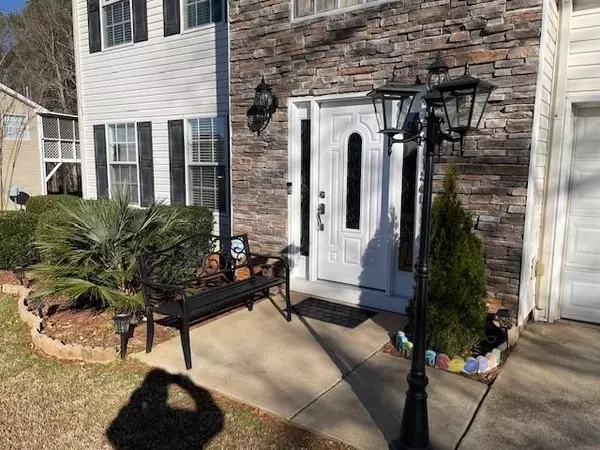$334,750
$325,000
3.0%For more information regarding the value of a property, please contact us for a free consultation.
3 Beds
2.5 Baths
1,827 SqFt
SOLD DATE : 04/07/2022
Key Details
Sold Price $334,750
Property Type Single Family Home
Sub Type Single Family Residence
Listing Status Sold
Purchase Type For Sale
Square Footage 1,827 sqft
Price per Sqft $183
Subdivision St Johns Xing
MLS Listing ID 7013469
Sold Date 04/07/22
Style Traditional, Other
Bedrooms 3
Full Baths 2
Half Baths 1
Construction Status Resale
HOA Y/N No
Year Built 2003
Annual Tax Amount $1,438
Tax Year 2021
Lot Size 0.560 Acres
Acres 0.5598
Property Description
Enjoy the tranquilly quiet setting this that surrounds this stone fronted home on a large level lot. Spacious kitchen flows into breakfast nook and dining room. Be greeted warmly each day by the natural light that floods into the living room. Make your Primary bedroom your recharging sanctuary with vaulted ceilings and a spa-like bath offering a large soaking tub and separate shower to rinse away the day. Both secondary bedrooms are large and comfortable as well. Convenient to shopping and schools! If you have small children, enjoy curating the lasting memory of walking your children to the elementary school that's right around the corner, or watch them play in the incredibly spacious and level backyard that is fit for a pool or playset! Entertain friends and family from your private, wooded back patio and roast marshmallows around your new firepit. Don't miss your chance to make this house your home!
Location
State GA
County Fulton
Lake Name None
Rooms
Bedroom Description None
Other Rooms None
Basement None
Dining Room None
Interior
Interior Features Walk-In Closet(s)
Heating Hot Water, Natural Gas
Cooling Central Air
Flooring Carpet, Ceramic Tile, Laminate
Fireplaces Number 1
Fireplaces Type Gas Log
Window Features Insulated Windows, Shutters
Appliance Dishwasher, Gas Cooktop, Range Hood
Laundry Laundry Room, Other
Exterior
Exterior Feature Private Yard, Other
Parking Features Garage, Garage Faces Front
Garage Spaces 2.0
Fence None
Pool None
Community Features None
Utilities Available Cable Available, Electricity Available, Natural Gas Available
Waterfront Description None
View Rural, Trees/Woods, Other
Roof Type Shingle
Street Surface Paved
Accessibility None
Handicap Access None
Porch Rooftop
Total Parking Spaces 2
Building
Lot Description Level, Wooded, Other
Story Two
Foundation Slab
Sewer Public Sewer
Water Public
Architectural Style Traditional, Other
Level or Stories Two
Structure Type Vinyl Siding
New Construction No
Construction Status Resale
Schools
Elementary Schools Palmetto
Middle Schools Bear Creek - Fulton
High Schools Creekside
Others
Senior Community no
Restrictions false
Tax ID 07 320000604402
Special Listing Condition None
Read Less Info
Want to know what your home might be worth? Contact us for a FREE valuation!

Our team is ready to help you sell your home for the highest possible price ASAP

Bought with BHGRE Metro Brokers
"My job is to find and attract mastery-based agents to the office, protect the culture, and make sure everyone is happy! "







