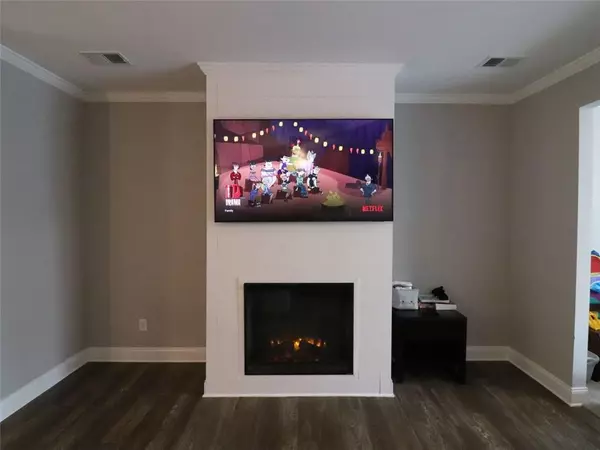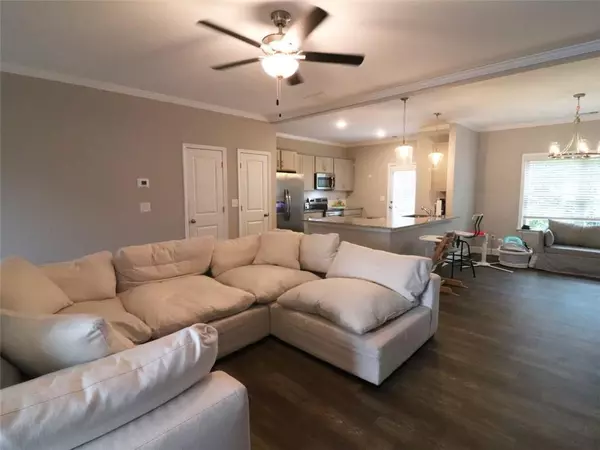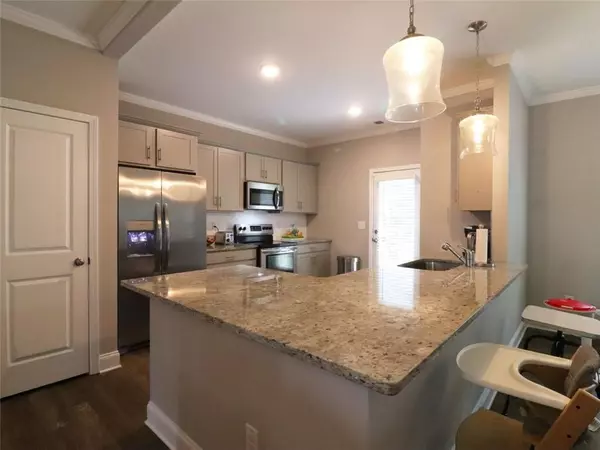$275,000
$289,900
5.1%For more information regarding the value of a property, please contact us for a free consultation.
3 Beds
2.5 Baths
1,737 SqFt
SOLD DATE : 08/19/2022
Key Details
Sold Price $275,000
Property Type Townhouse
Sub Type Townhouse
Listing Status Sold
Purchase Type For Sale
Square Footage 1,737 sqft
Price per Sqft $158
Subdivision Town Home Estates
MLS Listing ID 7079635
Sold Date 08/19/22
Style Craftsman, Townhouse
Bedrooms 3
Full Baths 2
Half Baths 1
Construction Status Resale
HOA Fees $1,020
HOA Y/N Yes
Year Built 2021
Annual Tax Amount $58
Tax Year 2021
Lot Size 871 Sqft
Acres 0.02
Property Description
JUST LIKE NEW! Built less than a year ago in October 2021, this 3 bed/2.5 bath townhouse is still in
pristine condition. Craftsman style exterior. Step through the front door and into the open concept
main level featuring LVP, 5” baseboards, crown molding, and stylish lighting and ceiling fan
throughout. Kitchen boasts stainless steel appliances, shaker-style cabinets with soft-close
equipment, and topped off with granite countertops with space for barstools. Living space centered
around the fireplace with an attached flex room. Trey ceiling in master bedroom with walk-in closet. Both full bathrooms feature tile flooring, granite
counters, and shaker-style vanities. Community amenities include fenced dog park, mail kiosk, and
adjacent walking trails. Quick and easy access to shopping, Covington Square, and Hwy 278.
Location
State GA
County Newton
Lake Name None
Rooms
Bedroom Description Oversized Master
Other Rooms Kennel/Dog Run
Basement None
Dining Room Open Concept
Interior
Interior Features Disappearing Attic Stairs, High Ceilings 9 ft Main, Double Vanity, High Speed Internet, Entrance Foyer, Tray Ceiling(s), Walk-In Closet(s)
Heating Heat Pump
Cooling Ceiling Fan(s), Heat Pump
Flooring Carpet, Ceramic Tile, Vinyl
Fireplaces Number 1
Fireplaces Type Factory Built, Living Room
Window Features Insulated Windows
Appliance Dishwasher, Disposal, Electric Range, Refrigerator, Microwave, Washer, Dryer, Electric Water Heater, Self Cleaning Oven
Laundry Upper Level, Laundry Room
Exterior
Exterior Feature None
Parking Features Parking Lot, Unassigned, Kitchen Level
Fence Back Yard
Pool None
Community Features Dog Park, Street Lights
Utilities Available Cable Available, Sewer Available, Electricity Available, Natural Gas Available, Underground Utilities, Water Available
Waterfront Description None
View Other, Rural
Roof Type Composition, Shingle
Street Surface Paved
Accessibility None
Handicap Access None
Porch Front Porch
Building
Lot Description Level
Story Two
Foundation Slab
Sewer Public Sewer
Water Public
Architectural Style Craftsman, Townhouse
Level or Stories Two
Structure Type Cement Siding
New Construction No
Construction Status Resale
Schools
Elementary Schools East Newton
Middle Schools Cousins
High Schools Eastside
Others
HOA Fee Include Maintenance Structure, Maintenance Grounds
Senior Community no
Restrictions true
Tax ID 0082H00000036000
Ownership Fee Simple
Acceptable Financing Cash, Conventional
Listing Terms Cash, Conventional
Financing no
Special Listing Condition None
Read Less Info
Want to know what your home might be worth? Contact us for a FREE valuation!

Our team is ready to help you sell your home for the highest possible price ASAP

Bought with Non FMLS Member

"My job is to find and attract mastery-based agents to the office, protect the culture, and make sure everyone is happy! "







