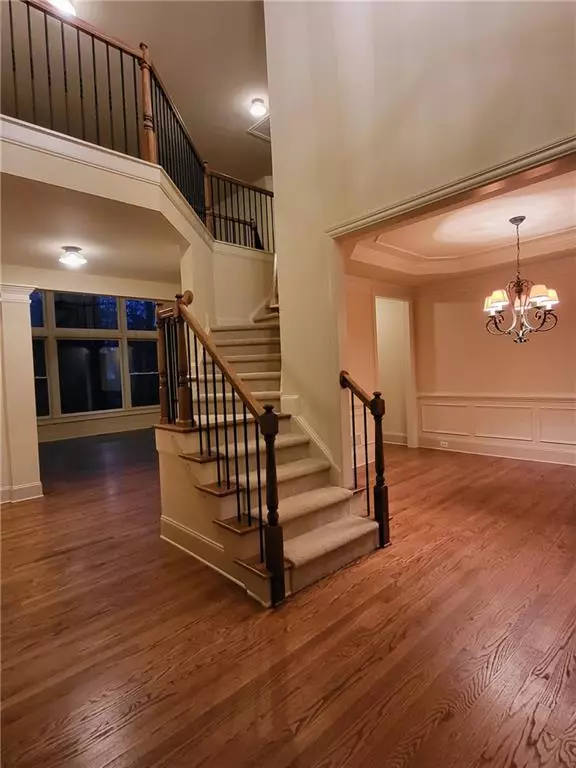$770,000
$789,000
2.4%For more information regarding the value of a property, please contact us for a free consultation.
5 Beds
5 Baths
4,331 SqFt
SOLD DATE : 03/02/2023
Key Details
Sold Price $770,000
Property Type Single Family Home
Sub Type Single Family Residence
Listing Status Sold
Purchase Type For Sale
Square Footage 4,331 sqft
Price per Sqft $177
Subdivision Willowstone
MLS Listing ID 7162045
Sold Date 03/02/23
Style Traditional
Bedrooms 5
Full Baths 5
Construction Status Resale
HOA Fees $1,300
HOA Y/N Yes
Originating Board First Multiple Listing Service
Year Built 2006
Annual Tax Amount $7,631
Tax Year 2022
Lot Size 9,439 Sqft
Acres 0.2167
Property Description
Beautiful spacious 3-sided brick home in the highly sought after gated swim/tennis community of Willowstone with a great school district. Hardwood floors throughout the entire main level! This last finished home in Willowstone contains 1 guest suite with a full bath on the main floor and fully finished basement. The front door opens up to a foyer that is flanked by a formal dining room and an open flex space that can be used as an office or formal living room. Cathedral ceilings in the foyer and main living room create an airy and light atmosphere that brings in plenty of sunlight throughout the day. Open floor plan kitchen contains granite countertops, an island, breakfast area, and cherry wood cabinetry.
Upstairs, you will find the master suite containing a large walk-in closet, separate whirlpool tub and shower, and double vanities. The vaulted ceiling in the master bedroom with crown molding adds elegance and depth. 3 additional spare bedrooms with private bathrooms for all except one Jack & Jill surround the catwalk overlooking the living room below.
Fully finished all day bright walk out basement contains 2 additional rooms, 1 full bath, and 2 great areas that can be used as a gym or entertainment space. The basement also contains a small nook with sink to easily accommodate parties and guests. Newly painted outdoor deck overlooking a tree lined backyard allows for a wonderful space to enjoy a morning cup of coffee in privacy. Newly painted garage floors combined with new garage doors finish this lovingly maintained home.
Great location that’s close to restaurants, parks, and mere minutes from Downtown Duluth to provide plentiful activities for families. 3% Commission.
Location
State GA
County Gwinnett
Lake Name None
Rooms
Bedroom Description In-Law Floorplan
Other Rooms None
Basement Daylight, Exterior Entry, Finished, Finished Bath
Main Level Bedrooms 1
Dining Room Separate Dining Room
Interior
Interior Features Beamed Ceilings, Bookcases, Cathedral Ceiling(s), Crown Molding, Double Vanity, Entrance Foyer 2 Story, Walk-In Closet(s)
Heating Central
Cooling Ceiling Fan(s), Central Air
Flooring Carpet, Hardwood
Fireplaces Number 1
Fireplaces Type Gas Starter, Great Room
Window Features None
Appliance Dishwasher, Disposal, Electric Oven, Gas Cooktop, Gas Water Heater, Microwave, Range Hood
Laundry Laundry Room, Sink, Upper Level
Exterior
Exterior Feature Private Yard
Parking Features Covered, Driveway, Garage, Garage Door Opener, Garage Faces Front, Kitchen Level, Level Driveway
Garage Spaces 2.0
Fence None
Pool None
Community Features Clubhouse, Fitness Center, Gated, Homeowners Assoc, Near Schools, Near Shopping, Playground, Pool, Sidewalks, Street Lights, Tennis Court(s)
Utilities Available Cable Available, Electricity Available, Natural Gas Available, Phone Available, Sewer Available, Water Available
Waterfront Description None
View Trees/Woods
Roof Type Shingle
Street Surface Asphalt
Accessibility None
Handicap Access None
Porch Deck
Total Parking Spaces 2
Building
Lot Description Back Yard, Front Yard, Private, Sloped
Story Two
Foundation Concrete Perimeter
Sewer Public Sewer
Water Public
Architectural Style Traditional
Level or Stories Two
Structure Type Brick 3 Sides, Brick Front
New Construction No
Construction Status Resale
Schools
Elementary Schools Mason
Middle Schools Hull
High Schools Peachtree Ridge
Others
HOA Fee Include Swim/Tennis, Trash
Senior Community no
Restrictions true
Tax ID R7160 205
Ownership Fee Simple
Financing no
Special Listing Condition None
Read Less Info
Want to know what your home might be worth? Contact us for a FREE valuation!

Our team is ready to help you sell your home for the highest possible price ASAP

Bought with Heritage GA. Realtors

"My job is to find and attract mastery-based agents to the office, protect the culture, and make sure everyone is happy! "







