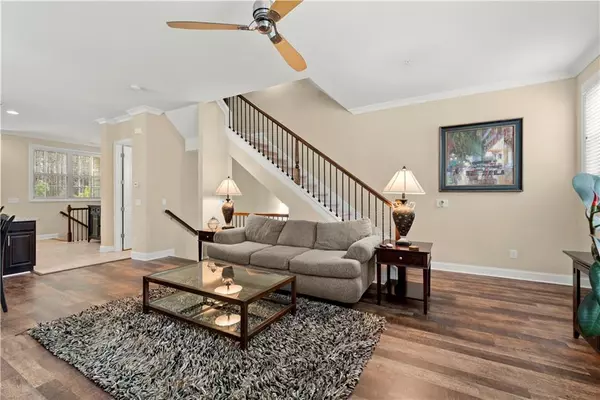$547,000
$546,500
0.1%For more information regarding the value of a property, please contact us for a free consultation.
4 Beds
3.5 Baths
2,568 SqFt
SOLD DATE : 04/13/2023
Key Details
Sold Price $547,000
Property Type Townhouse
Sub Type Townhouse
Listing Status Sold
Purchase Type For Sale
Square Footage 2,568 sqft
Price per Sqft $213
Subdivision Creekside At Westwood
MLS Listing ID 7186679
Sold Date 04/13/23
Style Townhouse
Bedrooms 4
Full Baths 3
Half Baths 1
Construction Status Resale
HOA Fees $1,620
HOA Y/N Yes
Originating Board First Multiple Listing Service
Year Built 2015
Annual Tax Amount $3,890
Tax Year 2022
Lot Size 2,265 Sqft
Acres 0.052
Property Description
Just minutes to Downtown Alpharetta, the Avalon shopping experience, Ameris Bank Amphitheater and Access to the Northpoint/GA 400 Business Corridors…this captivating, end unit, 4-bedroom, 3.5-bathroom townhome is perfectly situated in the utmost convenient location! Across the threshold, nice touches including brand new LVP flooring in foyer and living area, an open floor plan, neutral decor, abundance of natural light, notable ceiling height and styles (including tray), dining area, and a gas fireplace in the living room. The ample, well-designed kitchen charms with an attractive island layout. Also: breakfast eating area. Upper level offers serene primary bedroom including a walk-in closet and a private bath with a separate large shower and jacuzzi tub. Two secondary bedrooms and laundry area. Finished lower level is perfect as a in-law suite, roommate floorplan, or tenant quarters (NO RENTAL RESTRICTIONS) furnished with kitchenette, washer/dryer set, cabinetry for storage, full bathroom, and exterior door offering private entry from back of townhome. Private yard to enjoy your morning and evening on the deck off of main level and patio off of lower level. Attached two-car garage. Milton High School Zone! Welcome home!
Location
State GA
County Fulton
Lake Name None
Rooms
Bedroom Description In-Law Floorplan, Roommate Floor Plan, Other
Other Rooms None
Basement Driveway Access, Finished, Finished Bath, Full
Dining Room Open Concept, Other
Interior
Interior Features Crown Molding, High Ceilings 9 ft Upper, High Ceilings 10 ft Lower, Tray Ceiling(s), Walk-In Closet(s), Other
Heating Natural Gas
Cooling Central Air
Flooring Carpet, Ceramic Tile, Vinyl, Other
Fireplaces Number 1
Fireplaces Type Living Room
Window Features Double Pane Windows
Appliance Dishwasher, Disposal, Gas Oven, Gas Range, Microwave, Refrigerator, Self Cleaning Oven, Washer
Laundry Lower Level, Upper Level
Exterior
Exterior Feature Balcony, Rain Gutters
Parking Features Attached, Garage, On Street
Garage Spaces 2.0
Fence None
Pool None
Community Features Street Lights, Other
Utilities Available Cable Available, Electricity Available, Natural Gas Available, Sewer Available, Underground Utilities, Water Available
Waterfront Description None
View Trees/Woods
Roof Type Composition, Shingle
Street Surface Asphalt
Accessibility None
Handicap Access None
Porch Covered, Deck, Patio, Rear Porch
Building
Lot Description Corner Lot, Landscaped, Level, Wooded
Story Three Or More
Foundation Concrete Perimeter
Sewer Public Sewer
Water Public
Architectural Style Townhouse
Level or Stories Three Or More
Structure Type Brick 3 Sides, Cement Siding
New Construction No
Construction Status Resale
Schools
Elementary Schools Manning Oaks
Middle Schools Northwestern
High Schools Milton
Others
Senior Community no
Restrictions false
Tax ID 12 260006903467
Ownership Fee Simple
Financing yes
Special Listing Condition None
Read Less Info
Want to know what your home might be worth? Contact us for a FREE valuation!

Our team is ready to help you sell your home for the highest possible price ASAP

Bought with Chapman Hall Realtors

"My job is to find and attract mastery-based agents to the office, protect the culture, and make sure everyone is happy! "







