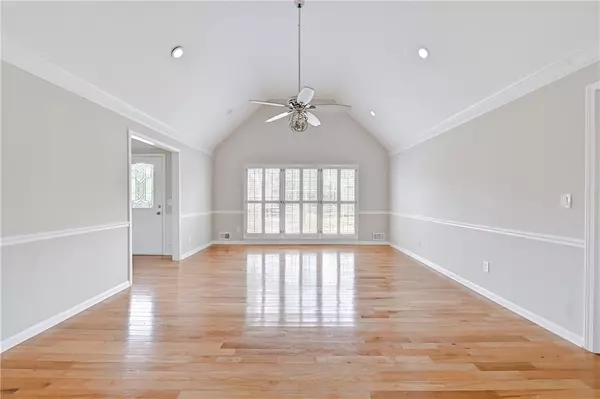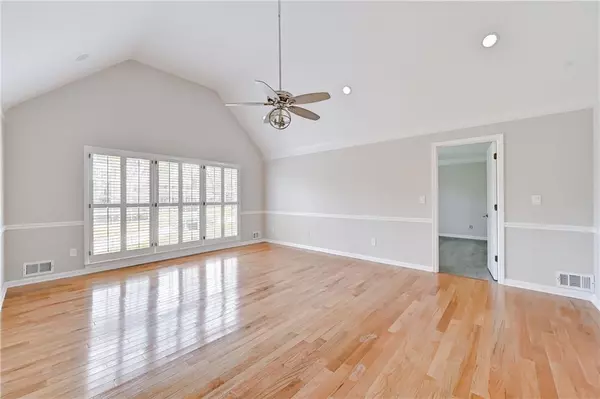$400,000
$395,000
1.3%For more information regarding the value of a property, please contact us for a free consultation.
4 Beds
3.5 Baths
2,909 SqFt
SOLD DATE : 07/07/2023
Key Details
Sold Price $400,000
Property Type Single Family Home
Sub Type Single Family Residence
Listing Status Sold
Purchase Type For Sale
Square Footage 2,909 sqft
Price per Sqft $137
Subdivision Rainbow Estates
MLS Listing ID 7226955
Sold Date 07/07/23
Style Ranch
Bedrooms 4
Full Baths 3
Half Baths 1
Construction Status Resale
HOA Y/N No
Originating Board First Multiple Listing Service
Year Built 1977
Annual Tax Amount $6,100
Tax Year 2022
Lot Size 0.590 Acres
Acres 0.59
Property Description
Welcome home to this fully renovated ranch with a complete in law suite located in highly sought after Brookwood cluster! Situated on a corner lot in a mature and established neighborhood, this house is perfect for a multi generational family! Updates and renovations include: freshly painted exterior, newer gutters, appliances, bathrooms (granite is on the way for one bathroom), and interior paint. The basement/ in law suite is complete with its own kitchen, laundry room and exterior entry! This home boasts soaring vaulted ceilings, an open and functional floorplan, plenty of natural light, large extended deck (great for entertaining), all on a large corner lot. Located minutes away from retail, dining, and shopping, you won't want to miss this! Please note square footage does not include finished basement!
Location
State GA
County Gwinnett
Lake Name None
Rooms
Bedroom Description In-Law Floorplan, Split Bedroom Plan
Other Rooms None
Basement Bath/Stubbed, Exterior Entry, Finished, Finished Bath, Interior Entry
Main Level Bedrooms 3
Dining Room Open Concept, Separate Dining Room
Interior
Interior Features High Ceilings 10 ft Main, High Speed Internet
Heating Forced Air, Natural Gas
Cooling Central Air, Electric Air Filter
Flooring Hardwood
Fireplaces Number 1
Fireplaces Type Factory Built
Window Features Plantation Shutters
Appliance Dishwasher, Disposal, Gas Cooktop
Laundry In Basement, Laundry Room, Main Level
Exterior
Exterior Feature Other
Parking Features Attached, Driveway, Garage, Kitchen Level, Level Driveway
Garage Spaces 2.0
Fence None
Pool None
Community Features None
Utilities Available Cable Available, Electricity Available, Natural Gas Available, Sewer Available, Underground Utilities, Water Available
Waterfront Description None
View Other
Roof Type Other
Street Surface Paved
Accessibility None
Handicap Access None
Porch Patio
Private Pool false
Building
Lot Description Corner Lot, Sloped
Story One
Foundation Concrete Perimeter
Sewer Septic Tank
Water Public
Architectural Style Ranch
Level or Stories One
Structure Type Cedar
New Construction No
Construction Status Resale
Schools
Elementary Schools Head
Middle Schools Five Forks
High Schools Brookwood
Others
Senior Community no
Restrictions false
Tax ID R6053 034
Special Listing Condition None
Read Less Info
Want to know what your home might be worth? Contact us for a FREE valuation!

Our team is ready to help you sell your home for the highest possible price ASAP

Bought with Rudhil Companies, LLC

"My job is to find and attract mastery-based agents to the office, protect the culture, and make sure everyone is happy! "







