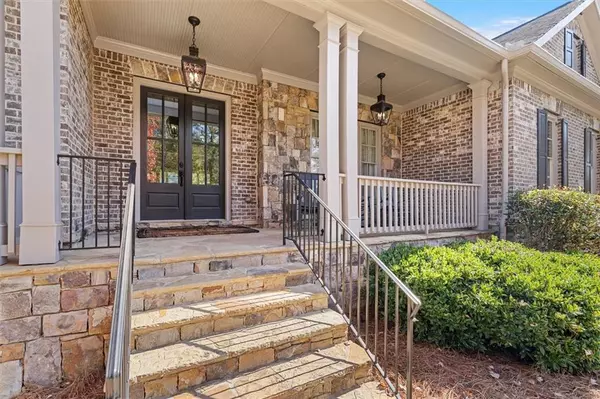$1,055,000
$1,055,000
For more information regarding the value of a property, please contact us for a free consultation.
6 Beds
5 Baths
7,556 SqFt
SOLD DATE : 01/05/2024
Key Details
Sold Price $1,055,000
Property Type Single Family Home
Sub Type Single Family Residence
Listing Status Sold
Purchase Type For Sale
Square Footage 7,556 sqft
Price per Sqft $139
Subdivision Hays Farm
MLS Listing ID 7299649
Sold Date 01/05/24
Style Traditional
Bedrooms 6
Full Baths 5
Construction Status Resale
HOA Fees $1,000
HOA Y/N Yes
Originating Board First Multiple Listing Service
Year Built 2007
Annual Tax Amount $9,719
Tax Year 2023
Lot Size 0.460 Acres
Acres 0.46
Property Description
**Home was appraised prior to listing and is priced appropriately**
Discover your dream home in the elite Hays Farm Community of West Cobb, a rare gem awaiting its new owner. Step into a world where unparalleled craftsmanship meets serene tranquility in this Monte Hewett EarthCraft Certified showpiece, sprawling over 7,556 sq. ft. of sheer elegance. Positioned on a premium lot, this home is an exclusive retreat offering both a serene, wooded vista at the front and awe-inspiring views of Kennesaw Mountain National Battlefield Park from the rear. A sight to behold from all three levels, it guarantees a peaceful ambiance, a privilege enjoyed by only a select few.
This exceptional property is a testament to meticulous care, evident from its recently replaced dual water heaters (2017), enhanced with a WATTS Instant Hot Water Recirculating System, to the freshly painted interior and exterior. Every inch radiates luxury, from the grand 10-ft tall double doors opening to a majestic 2-story foyer to the coffered ceilings and grand fireplace in the living room. The heart of this home, the kitchen, is a chef's delight, boasting new ivory cabinets, top-tier stainless-steel appliances, and granite countertops, all centered around an impressive island with chic pendant lighting.
The primary suite is a haven of tranquility, complete with a sitting room and a spa-like ensuite, offering a picturesque setting for relaxation. Accompanying bedrooms, including a guest suite on the main, are designed with comfort and elegance in mind. The terrace level unfolds as an expansive living space with a custom bar and a sophisticated lounge area, complemented by a stacked stone fireplace, reminiscent of an exclusive country club.
Step outside to a 'blank canvas' outdoor area, where the majestic Kennesaw Mountain forms a dramatic backdrop, infusing each day with breathtaking views and the calming presence of nature. This home is not just a residence; it's a lifestyle statement, harmoniously blending classic elegance with modern convenience. Nestled in the Cobb County School District, it offers access to some of the finest educational institutions, enhancing its allure.
Seize this extraordinary opportunity to be part of the Hays Farm community, a symbol of exclusivity and connectivity. This property is more than just a home; it's a legacy waiting to be cherished in one of Marietta's most prestigious neighborhoods. Don't miss out on the chance to claim your piece of paradise.
Location
State GA
County Cobb
Lake Name None
Rooms
Bedroom Description In-Law Floorplan,Oversized Master,Sitting Room
Other Rooms None
Basement Daylight, Finished, Full, Interior Entry, Walk-Out Access, Other
Main Level Bedrooms 1
Dining Room Seats 12+, Separate Dining Room
Interior
Interior Features Bookcases, Coffered Ceiling(s), Crown Molding, Disappearing Attic Stairs, Entrance Foyer 2 Story, Sound System, Tray Ceiling(s), Walk-In Closet(s), Wet Bar, Other
Heating Forced Air, Heat Pump, Natural Gas, Zoned
Cooling Ceiling Fan(s), Central Air, Multi Units, Zoned
Flooring Carpet, Ceramic Tile, Hardwood
Fireplaces Number 3
Fireplaces Type Basement, Gas Log, Gas Starter, Great Room, Keeping Room
Window Features Double Pane Windows,Insulated Windows,Wood Frames
Appliance Dishwasher, Disposal, Double Oven, Dryer, ENERGY STAR Qualified Appliances, Gas Cooktop, Gas Water Heater, Microwave, Range Hood, Refrigerator, Trash Compactor, Washer
Laundry In Hall, Laundry Room, Upper Level
Exterior
Exterior Feature Gas Grill, Lighting, Private Rear Entry, Private Yard, Rear Stairs
Parking Features Attached, Garage, Garage Door Opener, Kitchen Level, Level Driveway
Garage Spaces 3.0
Fence None
Pool None
Community Features Clubhouse, Homeowners Assoc, Near Schools, Near Shopping, Near Trails/Greenway, Playground, Pool, Public Transportation, Sidewalks, Street Lights, Tennis Court(s)
Utilities Available Cable Available, Electricity Available, Natural Gas Available, Underground Utilities, Water Available
Waterfront Description None
View Park/Greenbelt, Trees/Woods
Roof Type Composition
Street Surface Asphalt
Accessibility None
Handicap Access None
Porch Covered, Deck, Front Porch, Patio
Private Pool false
Building
Lot Description Back Yard, Borders US/State Park, Front Yard, Landscaped, Private, Wooded
Story Three Or More
Foundation Concrete Perimeter
Sewer Public Sewer
Water Public
Architectural Style Traditional
Level or Stories Three Or More
Structure Type Brick 3 Sides,Fiber Cement,Stone
New Construction No
Construction Status Resale
Schools
Elementary Schools Cheatham Hill
Middle Schools Pine Mountain
High Schools Kennesaw Mountain
Others
HOA Fee Include Reserve Fund,Security,Swim,Tennis
Senior Community no
Restrictions true
Tax ID 20032700800
Special Listing Condition None
Read Less Info
Want to know what your home might be worth? Contact us for a FREE valuation!

Our team is ready to help you sell your home for the highest possible price ASAP

Bought with EXP Realty, LLC.
"My job is to find and attract mastery-based agents to the office, protect the culture, and make sure everyone is happy! "







