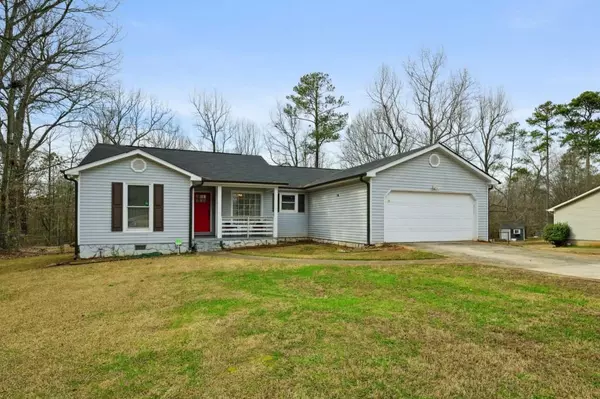$245,000
$234,900
4.3%For more information regarding the value of a property, please contact us for a free consultation.
3 Beds
2 Baths
1,489 SqFt
SOLD DATE : 03/15/2024
Key Details
Sold Price $245,000
Property Type Single Family Home
Sub Type Single Family Residence
Listing Status Sold
Purchase Type For Sale
Square Footage 1,489 sqft
Price per Sqft $164
Subdivision Woods Of Wexford
MLS Listing ID 7342443
Sold Date 03/15/24
Style Ranch
Bedrooms 3
Full Baths 2
Construction Status Resale
HOA Y/N No
Originating Board First Multiple Listing Service
Year Built 1986
Annual Tax Amount $3,701
Tax Year 2023
Lot Size 2,178 Sqft
Acres 0.05
Property Description
Welcome home to this exquisite fully renovated 3 bed /2 bath ranch beauty! As you enter, you'll be greeted by upgraded LVP flooring throughout the main living areas, offering both durability and style. The spacious, light-filled living room features a beautiful stone fireplace, creating a cozy ambiance perfect for relaxing evenings. The adjacent dining area overlooks the living space, providing a seamless flow for entertaining guests. The kitchen is a chef's paradise, with white shaker-style cabinets, a tiled backsplash, and luxurious quartz countertops. Meal preparation is a breeze in this elegant space, complete with stainless steel appliances, ample storage and counter space. The split bedroom plan ensures privacy and comfort for all occupants, with the primary bedroom offering a spacious retreat. The ensuite bathroom features a large vanity with plenty of counter space, a soaker tub, and a separate shower, providing the ultimate in relaxation and rejuvenation. Every bathroom in the home boasts quartz top vanities and newer light fixtures, adding a touch of sophistication to every space. Step outside onto the large back deck, where you'll find yourself overlooking the large and very private fenced-in backyard. Whether you're enjoying your morning coffee or hosting a barbecue with friends, this outdoor oasis is sure to impress. This home is truly a must-see, with its impeccable craftsmanship and attention to detail. Washer and dryer are available for sale, providing added convenience for the lucky new homeowner. Don't miss out on the opportunity to make this stunning property your own - schedule your showing today!
Location
State GA
County Henry
Lake Name None
Rooms
Bedroom Description Master on Main,Split Bedroom Plan
Other Rooms None
Basement None
Main Level Bedrooms 3
Dining Room Open Concept
Interior
Interior Features Other
Heating Forced Air, Natural Gas
Cooling Ceiling Fan(s), Central Air
Flooring Vinyl
Fireplaces Number 1
Fireplaces Type Living Room
Window Features None
Appliance Dishwasher, Gas Range, Microwave, Refrigerator
Laundry In Hall, Laundry Closet
Exterior
Exterior Feature None
Parking Features Garage
Garage Spaces 2.0
Fence Back Yard
Pool None
Community Features None
Utilities Available Electricity Available, Sewer Available, Water Available
Waterfront Description None
View Other
Roof Type Composition
Street Surface Asphalt
Accessibility None
Handicap Access None
Porch Deck, Front Porch
Total Parking Spaces 2
Private Pool false
Building
Lot Description Back Yard, Front Yard, Level
Story One
Foundation None
Sewer Septic Tank
Water Public
Architectural Style Ranch
Level or Stories One
Structure Type Concrete
New Construction No
Construction Status Resale
Schools
Elementary Schools Fairview - Henry
Middle Schools Austin Road
High Schools Stockbridge
Others
Senior Community no
Restrictions false
Tax ID 045B01003000
Ownership Fee Simple
Financing no
Special Listing Condition None
Read Less Info
Want to know what your home might be worth? Contact us for a FREE valuation!

Our team is ready to help you sell your home for the highest possible price ASAP

Bought with Keller Williams Rlty, First Atlanta
"My job is to find and attract mastery-based agents to the office, protect the culture, and make sure everyone is happy! "







