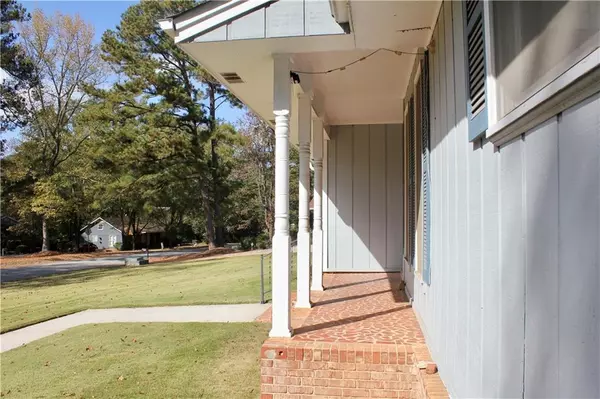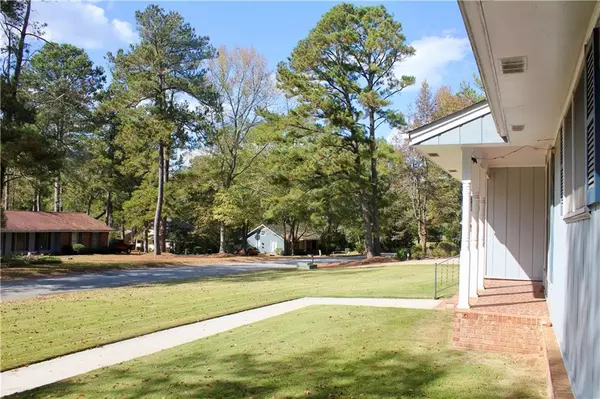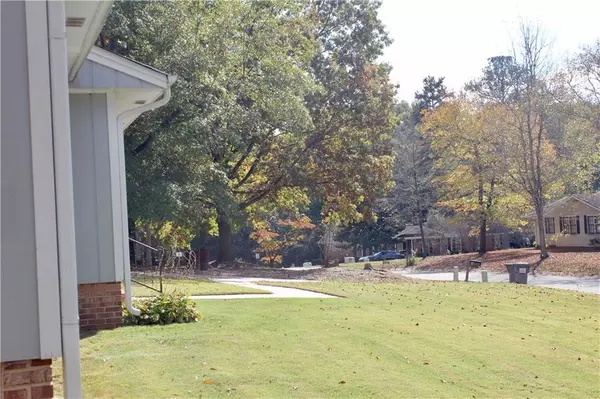$253,925
$250,000
1.6%For more information regarding the value of a property, please contact us for a free consultation.
3 Beds
2 Baths
1,788 SqFt
SOLD DATE : 04/05/2024
Key Details
Sold Price $253,925
Property Type Single Family Home
Sub Type Single Family Residence
Listing Status Sold
Purchase Type For Sale
Square Footage 1,788 sqft
Price per Sqft $142
Subdivision Salem Village
MLS Listing ID 7296888
Sold Date 04/05/24
Style Ranch
Bedrooms 3
Full Baths 2
Construction Status Resale
HOA Y/N No
Originating Board First Multiple Listing Service
Year Built 1972
Annual Tax Amount $932
Tax Year 2022
Lot Size 0.460 Acres
Acres 0.46
Property Description
Welcome Home to this charming 3 bedroom 2 bath ranch in Conyers. This is the first time this home has been on the market since it was built. The home has been incredibly maintained over the years. Peaceful setting with just under 1/2 acre private homesite. Home features 2 car side entry garage with plenty of room for parking. Large back yard with lush beautiful landscape and patio. Enjoy the covered brick front porch. Features of this home include new flooring, spacious bedrooms, living room (flex room), family room with brick fireplace, formal dining room, 2 baths one fully updated with custom tiled shower, new vanity and fixtures. Laundry room has cabinets for extra storage. The Salem Village Community is located close to schools, shopping, and interstate 20. This home is perfect as a starter home or as an investment. There is so much potential here with a few updates to make it a dream home. Everything is in working order. Home is priced under recent appraisal and is available upon request.
Location
State GA
County Rockdale
Lake Name None
Rooms
Bedroom Description Other
Other Rooms None
Basement None
Main Level Bedrooms 3
Dining Room Separate Dining Room
Interior
Interior Features Entrance Foyer, Other
Heating Forced Air, Natural Gas
Cooling Ceiling Fan(s), Central Air
Flooring Ceramic Tile, Laminate
Fireplaces Number 1
Fireplaces Type Family Room
Window Features None
Appliance Dishwasher, Dryer, Electric Oven, Electric Range, Gas Water Heater, Range Hood, Refrigerator, Washer
Laundry Main Level
Exterior
Exterior Feature Private Front Entry, Private Rear Entry, Private Yard
Parking Features Attached, Driveway, Garage, Garage Door Opener, Garage Faces Side, Kitchen Level
Garage Spaces 2.0
Fence None
Pool None
Community Features Near Schools, Near Shopping
Utilities Available Cable Available, Electricity Available, Natural Gas Available, Phone Available, Sewer Available, Water Available
Waterfront Description None
View Trees/Woods, Other
Roof Type Ridge Vents,Shingle
Street Surface Asphalt
Accessibility None
Handicap Access None
Porch Front Porch, Patio
Private Pool false
Building
Lot Description Back Yard, Front Yard, Landscaped, Level, Private
Story One
Foundation None
Sewer Public Sewer
Water Public
Architectural Style Ranch
Level or Stories One
Structure Type Wood Siding
New Construction No
Construction Status Resale
Schools
Elementary Schools Peek'S Chapel
Middle Schools Memorial
High Schools Salem
Others
Senior Community no
Restrictions false
Tax ID 079C010081
Special Listing Condition None
Read Less Info
Want to know what your home might be worth? Contact us for a FREE valuation!

Our team is ready to help you sell your home for the highest possible price ASAP

Bought with Non FMLS Member

"My job is to find and attract mastery-based agents to the office, protect the culture, and make sure everyone is happy! "







