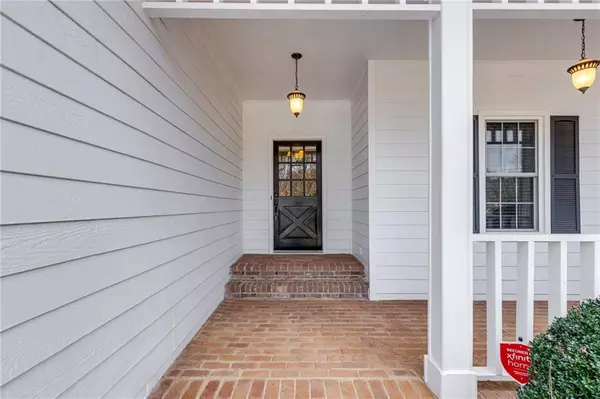$490,000
$499,800
2.0%For more information regarding the value of a property, please contact us for a free consultation.
5 Beds
3 Baths
3,834 SqFt
SOLD DATE : 04/26/2024
Key Details
Sold Price $490,000
Property Type Single Family Home
Sub Type Single Family Residence
Listing Status Sold
Purchase Type For Sale
Square Footage 3,834 sqft
Price per Sqft $127
Subdivision Plantation Gate
MLS Listing ID 7356433
Sold Date 04/26/24
Style Ranch,Traditional
Bedrooms 5
Full Baths 3
Construction Status Resale
HOA Y/N No
Originating Board First Multiple Listing Service
Year Built 1989
Annual Tax Amount $962
Tax Year 2023
Lot Size 0.490 Acres
Acres 0.49
Property Description
Welcome to your dream home in the highly sought- after Brookwood High School district! This meticulously maintained residence combines comfort, style and convenience in a prime location. Entertain with ease in the spacious open floor plan that seamlessly connects the large chef inspired kitchen to the inviting living and dining areas. Retreat to the luxurious owner's suite on the main level, offering privacy and relaxation. The ensuite bathroom features dual vanities, a walk-in shower and a spa tub. Two more bedrooms and one full bath are located on the main level. The massive basement features a private in-law suite complete with a kitchenette, second living area, two bedrooms, a large bathroom and a storage area with boat door access. Step into serenity with the lush greenery and colorful blooms surrounding the property. The inviting front porch, large deck and outdoor fire pit area invite you to enjoy the beauty of nature in your own backyard. Whether you are looking for a peaceful retreat or a place to host gatherings with friends and family, this home has it all. Located minutes from parks, shopping and restaurants. Don't miss the opportunity to make this charming property yours! Seller will give a $15,000 allowance for paint and carpet with a full price offer.
Location
State GA
County Gwinnett
Lake Name None
Rooms
Bedroom Description Master on Main,Split Bedroom Plan
Other Rooms Other
Basement Daylight, Exterior Entry, Finished, Finished Bath, Interior Entry
Main Level Bedrooms 3
Dining Room Seats 12+
Interior
Interior Features Bookcases, Double Vanity, Entrance Foyer, Tray Ceiling(s), Walk-In Closet(s)
Heating Forced Air
Cooling Ceiling Fan(s), Central Air
Flooring Carpet, Hardwood
Fireplaces Number 1
Fireplaces Type Family Room
Window Features None
Appliance Dishwasher, Double Oven, Microwave
Laundry Laundry Room, Main Level
Exterior
Exterior Feature Private Yard
Parking Features Attached, Driveway, Garage, Garage Faces Side, Level Driveway
Garage Spaces 2.0
Fence None
Pool None
Community Features Near Schools, Near Shopping, Near Trails/Greenway
Utilities Available Cable Available, Electricity Available, Natural Gas Available, Water Available
Waterfront Description None
View Trees/Woods
Roof Type Composition
Street Surface Asphalt
Accessibility None
Handicap Access None
Porch Covered, Deck, Front Porch
Private Pool false
Building
Lot Description Back Yard, Front Yard, Landscaped, Private
Story One
Foundation See Remarks
Sewer Septic Tank
Water Public
Architectural Style Ranch, Traditional
Level or Stories One
Structure Type Wood Siding
New Construction No
Construction Status Resale
Schools
Elementary Schools Craig
Middle Schools Crews
High Schools Brookwood
Others
Senior Community no
Restrictions false
Tax ID R5075 086
Ownership Fee Simple
Financing no
Special Listing Condition None
Read Less Info
Want to know what your home might be worth? Contact us for a FREE valuation!

Our team is ready to help you sell your home for the highest possible price ASAP

Bought with EXP Realty, LLC.

"My job is to find and attract mastery-based agents to the office, protect the culture, and make sure everyone is happy! "







