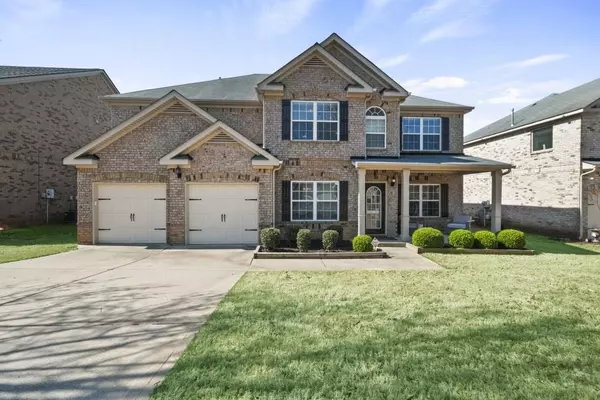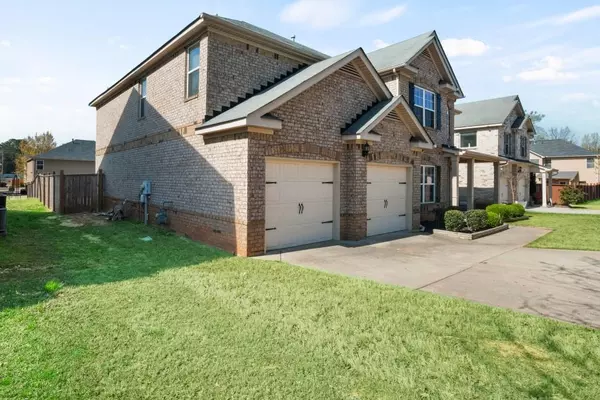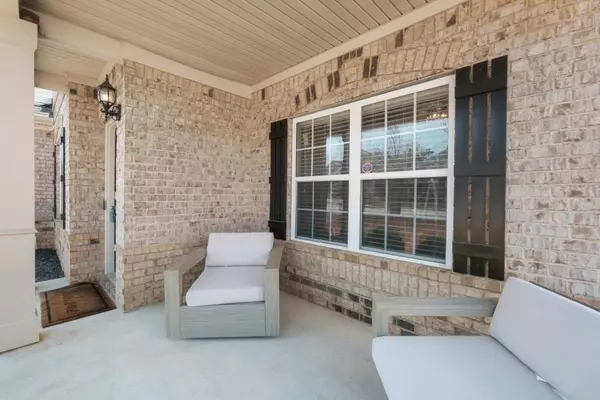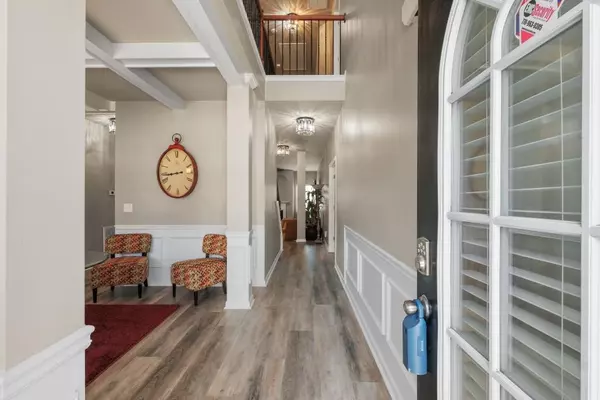$509,000
$509,000
For more information regarding the value of a property, please contact us for a free consultation.
5 Beds
4.5 Baths
3,852 SqFt
SOLD DATE : 04/30/2024
Key Details
Sold Price $509,000
Property Type Single Family Home
Sub Type Single Family Residence
Listing Status Sold
Purchase Type For Sale
Square Footage 3,852 sqft
Price per Sqft $132
Subdivision Westchester Place
MLS Listing ID 7357235
Sold Date 04/30/24
Style Traditional
Bedrooms 5
Full Baths 4
Half Baths 1
Construction Status Resale
HOA Fees $350
HOA Y/N Yes
Originating Board First Multiple Listing Service
Year Built 2011
Annual Tax Amount $5,234
Tax Year 2023
Lot Size 8,712 Sqft
Acres 0.2
Property Description
Welcome to 3027 Excelsior, a charming brick-front home nestled in the heart of Snellville, GA. This residence boasts a perfect blend of modern elegance and cozy comfort. Upon arrival, you'll be greeted by a picturesque sitting covered porch, perfect for enjoying your morning coffee or unwinding after a long day. Step inside to discover a spacious dining room adorned with a coffered ceiling, setting the stage for delightful gatherings with friends and family. The heart of the home awaits in the inviting eat-in kitchen, featuring sleek quartz countertops and ample cabinetry. LVP flooring throughout the home exudes both style and durability, ensuring easy maintenance while adding a touch of sophistication to every room. Convenience meets luxury with a guest suite located on the main level, complete with an en suite bath featuring a double vanity, garden tub, and separate shower. Upstairs, a versatile loft area offers endless possibilities for relaxation or entertainment. Retreat to the oversized master bedroom boasting a trey ceiling and an ensuite bath, providing a private oasis to unwind and recharge after a busy day. Outside, the fenced backyard beckons with an open patio, perfect for al fresco dining or enjoying the sunshine. Explore the nearby shopping centers, dining options, and entertainment venues, all just moments away. Plus, with easy access to major highways including Hwy 124, Hwy 78, and I-20, commuting is a breeze. Experience the best of Gwinnett County living, with acclaimed schools and attractions like Stone Mountain Park and Emory University within reach. Don't miss your chance to make this exceptional property your new home schedule a showing today!
Location
State GA
County Gwinnett
Lake Name None
Rooms
Bedroom Description Oversized Master,Sitting Room
Other Rooms None
Basement None
Main Level Bedrooms 1
Dining Room Separate Dining Room
Interior
Interior Features Entrance Foyer, High Ceilings 9 ft Main, High Speed Internet, Walk-In Closet(s)
Heating Central, Forced Air, Natural Gas
Cooling Ceiling Fan(s), Central Air
Flooring Carpet, Ceramic Tile, Hardwood, Vinyl
Fireplaces Number 1
Fireplaces Type Factory Built, Family Room
Window Features None
Appliance Dishwasher, Disposal, Gas Oven, Gas Range, Microwave, Range Hood
Laundry Main Level
Exterior
Exterior Feature Private Yard
Parking Features Attached, Garage, Garage Door Opener, Garage Faces Front, Kitchen Level, Level Driveway
Garage Spaces 2.0
Fence Back Yard, Fenced
Pool None
Community Features Homeowners Assoc, Sidewalks, Street Lights
Utilities Available Cable Available, Electricity Available, Natural Gas Available, Phone Available, Sewer Available, Water Available
Waterfront Description None
View Other
Roof Type Composition
Street Surface Paved
Accessibility None
Handicap Access None
Porch Front Porch, Patio
Private Pool false
Building
Lot Description Landscaped, Level, Private
Story Two
Foundation Slab
Sewer Public Sewer
Water Public
Architectural Style Traditional
Level or Stories Two
Structure Type Brick 4 Sides
New Construction No
Construction Status Resale
Schools
Elementary Schools Partee
Middle Schools Shiloh
High Schools Shiloh
Others
Senior Community no
Restrictions false
Tax ID R6030 452
Ownership Fee Simple
Financing no
Special Listing Condition None
Read Less Info
Want to know what your home might be worth? Contact us for a FREE valuation!

Our team is ready to help you sell your home for the highest possible price ASAP

Bought with Century 21 Results
"My job is to find and attract mastery-based agents to the office, protect the culture, and make sure everyone is happy! "







