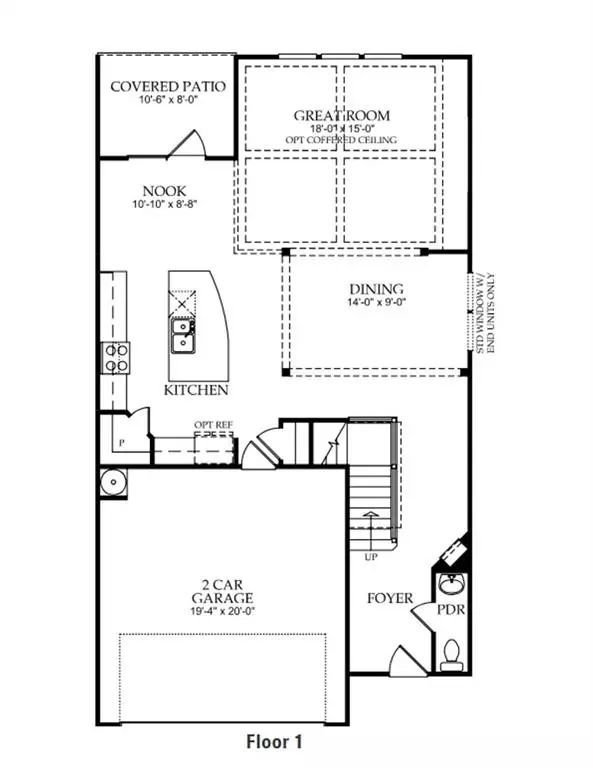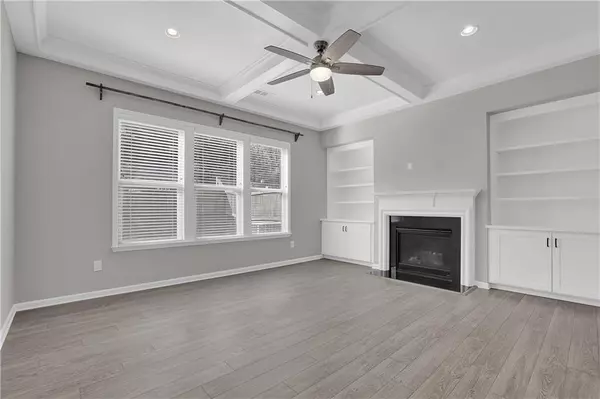$529,900
$539,900
1.9%For more information regarding the value of a property, please contact us for a free consultation.
3 Beds
3.5 Baths
2,518 SqFt
SOLD DATE : 04/25/2024
Key Details
Sold Price $529,900
Property Type Townhouse
Sub Type Townhouse
Listing Status Sold
Purchase Type For Sale
Square Footage 2,518 sqft
Price per Sqft $210
Subdivision Terraces At Oakdale
MLS Listing ID 7327087
Sold Date 04/25/24
Style Townhouse,Traditional
Bedrooms 3
Full Baths 3
Half Baths 1
Construction Status Resale
HOA Fees $310
HOA Y/N Yes
Originating Board First Multiple Listing Service
Year Built 2018
Annual Tax Amount $4,780
Tax Year 2022
Lot Size 1,611 Sqft
Acres 0.037
Property Description
Move in Ready into this open plan with private back yard and covered porch. Freshley painted and new carpet. All Bedrooms have private baths and Owner Suite large sitting area and private deck to enjoy your morning coffees. Just minutes away from The Battery and Truist Park, The Silver Comet Trail, bordering West Village and an easy drive without getting on the interstates to West Midtown, Downtown, Midtown, all the in-town neighborhoods; this spectacular unit townhome will meet and exceed all of your expectations! Large, open floorplan is perfect for entertaining. Bright and white cabinetry, kitchen package including l pantry, huge breakfast bar and breakfast room. Dining area will fit your largest table, family room with gas fireplace and it all overlooks your covered patio and fenced yard and wooded area beyond. As you work your way upstairs, you will notice all 3 bedrooms have ensuite bathrooms and the Owner Suite is one for you to fall in love with its large bedroom, Tray Ceiling, sitting room and covered porch, perfect spa-like bathroom with separate vanities and large walk-in closet. Walk to West Village for restaurants, boutiques, bars and grocery stores and adjacent to the future Silver Comet Cumberland Connector.
Location
State GA
County Cobb
Lake Name None
Rooms
Bedroom Description Oversized Master,Sitting Room
Other Rooms None
Basement None
Dining Room Open Concept, Separate Dining Room
Interior
Interior Features Crown Molding, Double Vanity, Entrance Foyer, High Ceilings 9 ft Main
Heating Central
Cooling Central Air
Flooring Carpet, Ceramic Tile, Laminate
Fireplaces Number 1
Fireplaces Type Circulating, Factory Built, Family Room
Window Features Double Pane Windows
Appliance Dishwasher, Gas Cooktop, Gas Water Heater
Laundry Upper Level
Exterior
Exterior Feature Lighting
Parking Features Attached, Garage
Garage Spaces 2.0
Fence Back Yard
Pool None
Community Features None
Utilities Available Cable Available, Electricity Available, Natural Gas Available, Phone Available, Sewer Available
Waterfront Description None
View Trees/Woods
Roof Type Composition
Street Surface Asphalt
Accessibility None
Handicap Access None
Porch Covered, Front Porch, Patio
Private Pool false
Building
Lot Description Back Yard, Front Yard, Landscaped, Level
Story Two
Foundation Slab
Sewer Public Sewer
Water Public
Architectural Style Townhouse, Traditional
Level or Stories Two
Structure Type Brick Front,Cement Siding,Fiber Cement
New Construction No
Construction Status Resale
Schools
Elementary Schools Smyrna
Middle Schools Campbell
High Schools Campbell
Others
HOA Fee Include Maintenance Structure,Trash
Senior Community no
Restrictions true
Tax ID 17069100400
Ownership Fee Simple
Financing yes
Special Listing Condition None
Read Less Info
Want to know what your home might be worth? Contact us for a FREE valuation!

Our team is ready to help you sell your home for the highest possible price ASAP

Bought with Keller Williams North Atlanta
"My job is to find and attract mastery-based agents to the office, protect the culture, and make sure everyone is happy! "







