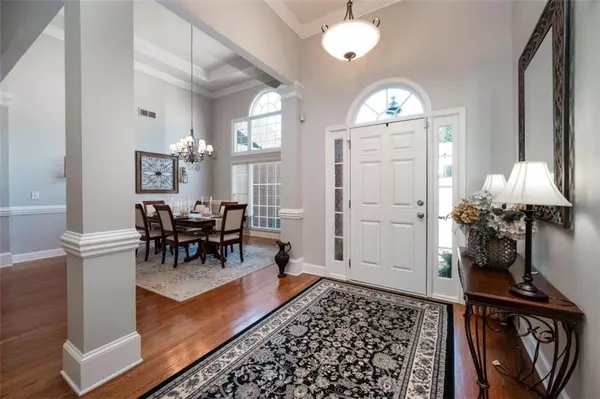$495,000
$510,000
2.9%For more information regarding the value of a property, please contact us for a free consultation.
3 Beds
4.5 Baths
5,600 SqFt
SOLD DATE : 05/22/2024
Key Details
Sold Price $495,000
Property Type Single Family Home
Sub Type Single Family Residence
Listing Status Sold
Purchase Type For Sale
Square Footage 5,600 sqft
Price per Sqft $88
Subdivision Maple Creek
MLS Listing ID 7361480
Sold Date 05/22/24
Style Traditional
Bedrooms 3
Full Baths 4
Half Baths 1
Construction Status Resale
HOA Fees $430
HOA Y/N Yes
Originating Board First Multiple Listing Service
Year Built 2003
Annual Tax Amount $5,336
Tax Year 2022
Lot Size 0.620 Acres
Acres 0.62
Property Description
This lovely home offers all the comforts of a HOA, street lights, side walks, playground, and pool. This home has brick front, hard-plank siding, with a deck that over looks the back yard. When you enter this home the ceilings are high and the great room is open to the dining room. A fireplace with gas logs greets you with large windows and a view to the eat-in kitchen. Kitchen has tons of cabinet space and stunning black counter tops. The large laundry room is located just inside from the two car garage and offers additional storage. The owners suite is located off the living room and boast valued ceilings, an amazing sitting room with french doors. The owners suite bath offers double vanities, large walk in closet, soaking tub and separate shower. You will find two additional bedrooms off the kitchen on the main and a shared full bath. The basement if fully finished with a kitchenette that offers a full size fridge, microwave and granite counter tops, the kitchen opens to the media/ living room with custom built-ins. You will also find a game room and several flex rooms and clothes in the basement. A patio outside off the basement is perfect for sitting and enjoying a nice book. The basement also offers an additional storage room. The basement could easily be a mother-in-law or teen suite. This home is a MUST SEE!!
Location
State GA
County Walton
Lake Name None
Rooms
Bedroom Description Master on Main
Other Rooms None
Basement Daylight, Exterior Entry, Finished, Full, Interior Entry
Main Level Bedrooms 2
Dining Room Open Concept, Separate Dining Room
Interior
Interior Features Bookcases, Entrance Foyer, High Ceilings, High Ceilings 9 ft Lower, High Ceilings 9 ft Main, High Ceilings 9 ft Upper, High Speed Internet, Walk-In Closet(s)
Heating Electric, Heat Pump, Hot Water, Natural Gas
Cooling Ceiling Fan(s), Central Air, Electric, Heat Pump, Zoned
Flooring Carpet, Ceramic Tile, Hardwood
Fireplaces Type Family Room, Gas Log
Window Features Double Pane Windows,Insulated Windows
Appliance Dishwasher, Gas Water Heater, Microwave, Refrigerator, Washer
Laundry Mud Room
Exterior
Exterior Feature None
Parking Features Attached, Garage, Garage Faces Rear, Garage Faces Side, Kitchen Level
Garage Spaces 2.0
Fence None
Pool In Ground
Community Features Homeowners Assoc, Playground, Pool, Sidewalks, Street Lights
Utilities Available Cable Available, Electricity Available, Natural Gas Available, Phone Available, Water Available
Waterfront Description None
View Rural, Trees/Woods
Roof Type Composition
Street Surface Asphalt
Accessibility None
Handicap Access None
Porch Deck, Patio
Total Parking Spaces 2
Private Pool false
Building
Lot Description Level, Other, Sloped
Story Two
Foundation Concrete Perimeter
Sewer Septic Tank
Water Public
Architectural Style Traditional
Level or Stories Two
Structure Type Brick Front,Cement Siding,Concrete
New Construction No
Construction Status Resale
Schools
Elementary Schools Loganville
Middle Schools Loganville
High Schools Loganville
Others
HOA Fee Include Swim
Senior Community no
Restrictions true
Tax ID N060F00000055000
Ownership Fee Simple
Financing no
Special Listing Condition None
Read Less Info
Want to know what your home might be worth? Contact us for a FREE valuation!

Our team is ready to help you sell your home for the highest possible price ASAP

Bought with Bolst, Inc.
"My job is to find and attract mastery-based agents to the office, protect the culture, and make sure everyone is happy! "







