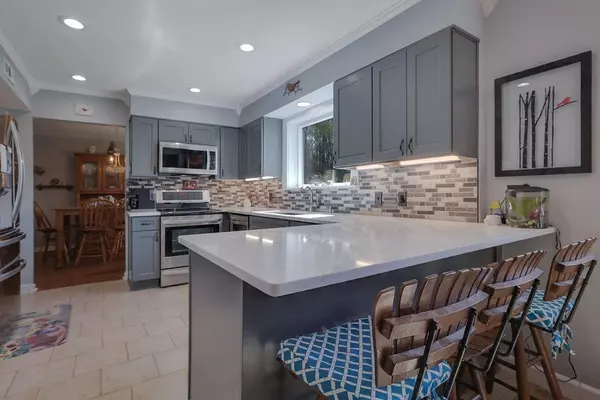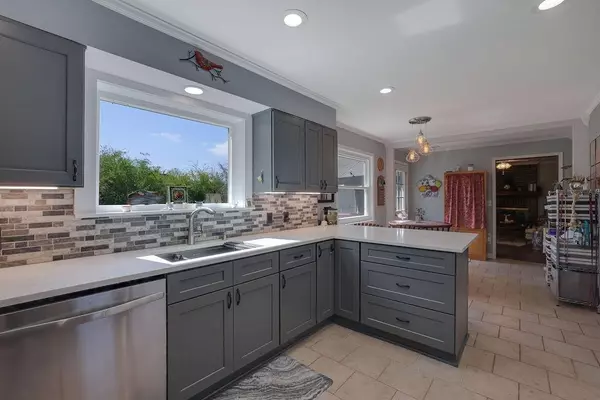$400,000
$420,000
4.8%For more information regarding the value of a property, please contact us for a free consultation.
4 Beds
2.5 Baths
2,678 SqFt
SOLD DATE : 05/30/2024
Key Details
Sold Price $400,000
Property Type Single Family Home
Sub Type Single Family Residence
Listing Status Sold
Purchase Type For Sale
Square Footage 2,678 sqft
Price per Sqft $149
Subdivision Nantucket
MLS Listing ID 7352611
Sold Date 05/30/24
Style Traditional
Bedrooms 4
Full Baths 2
Half Baths 1
Construction Status Resale
HOA Y/N No
Originating Board First Multiple Listing Service
Year Built 1976
Annual Tax Amount $536
Tax Year 2023
Lot Size 0.420 Acres
Acres 0.42
Property Description
Back on the market, no fault of the seller. Seeking a larger home in an established neighborhood with parks, walking and biking trails, shopping and an excellent school district (Parkview HS)? Read on... this 4 bedroom, 2.5 bath home includes 2021 installed solar panels resulting in an average power bill of $70/mo. It has energy efficient windows, extra insulation, a whole house water softener system, vinyl siding, and engineered hardwoods throughout with tile in the kitchen and half bath and vinyl flooring in the 2 upstairs baths. The owner suite bath has a full-size shower and the hall bath includes a soaker tub. The kitchen was renewed in 2023 with quartz counters, a lazy Susan, and an easy-reach cabinet in the corner. There is eat-in space in the kitchen, but also a separate dining room. In addition to a living room, there is a wonderfully large flex room with real wood paneling and a den with a fireplace. Bedrooms are generously sized with many closets throughout the home. There is also an optional membership to the neighborhood pool and tennis club. Schedule your showing today to see it all in person!
Location
State GA
County Gwinnett
Lake Name None
Rooms
Bedroom Description None
Other Rooms Gazebo
Basement None
Dining Room Separate Dining Room
Interior
Interior Features Bookcases, His and Hers Closets
Heating Central, Forced Air, Natural Gas
Cooling Ceiling Fan(s), Central Air
Flooring Ceramic Tile, Laminate
Fireplaces Number 1
Fireplaces Type Family Room
Window Features Insulated Windows
Appliance Dishwasher, Electric Range, Microwave
Laundry In Kitchen, Main Level
Exterior
Exterior Feature Private Yard, Private Entrance
Parking Features Attached, Driveway, Garage, Garage Door Opener, Level Driveway
Garage Spaces 2.0
Fence Back Yard, Chain Link
Pool None
Community Features Dog Park, Near Schools, Near Shopping, Near Trails/Greenway, Park, Playground, Pool, Swim Team, Tennis Court(s)
Utilities Available Cable Available, Electricity Available, Natural Gas Available, Phone Available, Underground Utilities, Water Available
Waterfront Description None
View Other
Roof Type Composition,Shingle
Street Surface Paved
Accessibility None
Handicap Access None
Porch Front Porch, Patio
Private Pool false
Building
Lot Description Back Yard, Front Yard, Landscaped, Level, Private
Story Two
Foundation Slab
Sewer Septic Tank
Water Public
Architectural Style Traditional
Level or Stories Two
Structure Type Brick Front,Vinyl Siding
New Construction No
Construction Status Resale
Schools
Elementary Schools Knight
Middle Schools Trickum
High Schools Parkview
Others
Senior Community no
Restrictions false
Tax ID R6123 039
Acceptable Financing Cash, Conventional, FHA
Listing Terms Cash, Conventional, FHA
Special Listing Condition None
Read Less Info
Want to know what your home might be worth? Contact us for a FREE valuation!

Our team is ready to help you sell your home for the highest possible price ASAP

Bought with Keller Williams Rlty Consultants

"My job is to find and attract mastery-based agents to the office, protect the culture, and make sure everyone is happy! "







