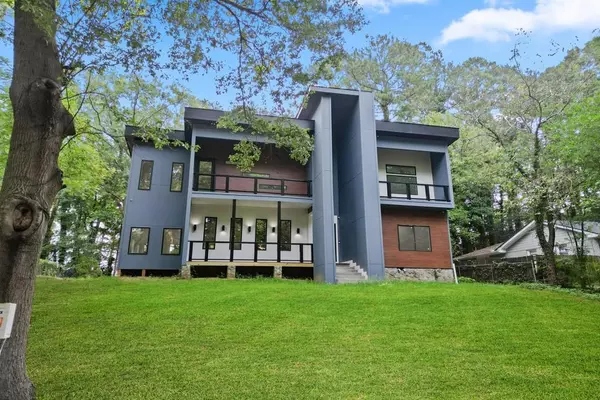$810,000
$849,500
4.6%For more information regarding the value of a property, please contact us for a free consultation.
4 Beds
3.5 Baths
4,000 SqFt
SOLD DATE : 06/05/2024
Key Details
Sold Price $810,000
Property Type Single Family Home
Sub Type Single Family Residence
Listing Status Sold
Purchase Type For Sale
Square Footage 4,000 sqft
Price per Sqft $202
Subdivision Sargent Hills
MLS Listing ID 7349800
Sold Date 06/05/24
Style Contemporary,Modern
Bedrooms 4
Full Baths 3
Half Baths 1
Construction Status Under Construction
HOA Y/N No
Originating Board First Multiple Listing Service
Year Built 2023
Annual Tax Amount $7,010
Tax Year 2023
Lot Size 0.300 Acres
Acres 0.3
Property Description
** Special circumstances ** Almost complete modern home in a lovely North Decatur location BEING SOLD AS IS. No conventional financing available because no certificate of occupancy. Opportunity for investor or cash buyer to complete this home. Building permit is current and transferrable. Featuring edgy styling and a thoughtful floor plan, this home is on trend with clean colors neutral finishes. The spacious plan flows effortlessly from one room to the next offering great entertaining options and space to enjoy friends and loved ones. The main level offers an open family room, dining room and kitchen with an adjacent sunroom that is the perfect space for reading, a separate work space or morning yoga. It also offers 2 large bedrooms each with a separate vanity in a shared jack and jill bathroom. There is a large pantry and a main level mudroom and laundry room for convenience. At the top pf the stunning stairway, you will be pleased with the large open loft area that has access to one of the front balconies. There is also a private guest suite off of the loft area and a spacious entertainment room with a small deck off the back. Upstairs, you will also find the stunning Owner's bed and bathroom. This room offers an oversized spa bath featuring an walk-in shower, a spacious closet ready to customize, plus private balcony access. There is a 2 car garage with a side entry that comes into the mud room area.
Location
State GA
County Dekalb
Lake Name None
Rooms
Bedroom Description Oversized Master,Split Bedroom Plan
Other Rooms None
Basement Crawl Space
Main Level Bedrooms 2
Dining Room Open Concept
Interior
Interior Features Double Vanity, Entrance Foyer 2 Story, High Ceilings 10 ft Main, High Ceilings 10 ft Upper, His and Hers Closets, Walk-In Closet(s)
Heating Central
Cooling Ceiling Fan(s), Central Air
Flooring Carpet, Ceramic Tile
Fireplaces Number 1
Fireplaces Type Decorative, Family Room, Insert
Window Features Insulated Windows
Appliance Dishwasher, Double Oven, Gas Cooktop, Microwave, Refrigerator, Self Cleaning Oven
Laundry Main Level, Mud Room
Exterior
Exterior Feature Balcony, Private Yard, Storage, Private Entrance
Parking Features Attached, Driveway, Garage, Garage Faces Side, Kitchen Level
Garage Spaces 2.0
Fence Back Yard, Chain Link
Pool None
Community Features Near Public Transport, Near Shopping, Public Transportation, Stable(s)
Utilities Available Cable Available, Electricity Available, Natural Gas Available, Phone Available, Sewer Available, Water Available
Waterfront Description None
View Other
Roof Type Composition,Other
Street Surface None
Accessibility None
Handicap Access None
Porch Covered, Deck, Front Porch, Patio
Private Pool false
Building
Lot Description Back Yard, Front Yard, Landscaped
Story Two
Foundation None
Sewer Public Sewer
Water Public
Architectural Style Contemporary, Modern
Level or Stories Two
Structure Type Block,Cement Siding,Stucco
New Construction No
Construction Status Under Construction
Schools
Elementary Schools Mclendon
Middle Schools Druid Hills
High Schools Druid Hills
Others
Senior Community no
Restrictions false
Tax ID 18 099 02 003
Ownership Fee Simple
Acceptable Financing Other
Listing Terms Other
Financing no
Special Listing Condition None
Read Less Info
Want to know what your home might be worth? Contact us for a FREE valuation!

Our team is ready to help you sell your home for the highest possible price ASAP

Bought with Compass
"My job is to find and attract mastery-based agents to the office, protect the culture, and make sure everyone is happy! "







