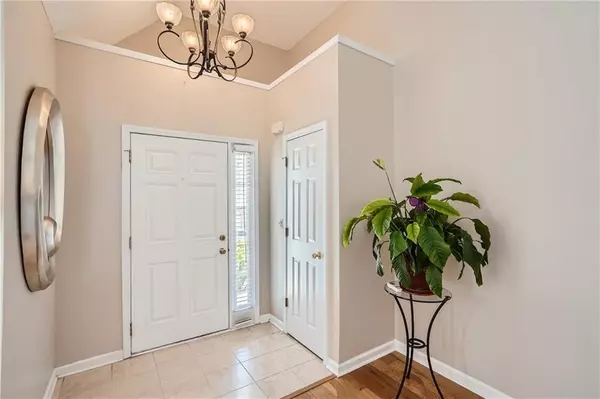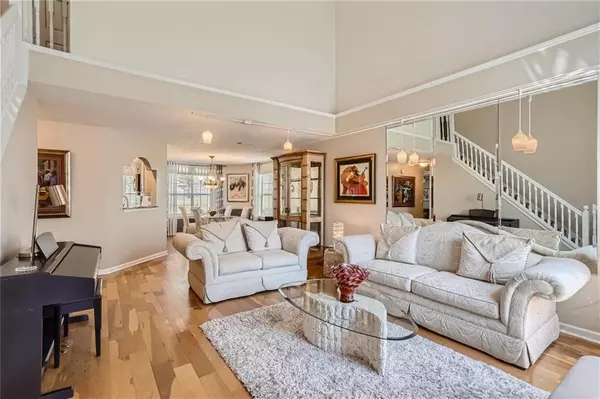$392,000
$399,900
2.0%For more information regarding the value of a property, please contact us for a free consultation.
4 Beds
2.5 Baths
2,205 SqFt
SOLD DATE : 06/12/2024
Key Details
Sold Price $392,000
Property Type Single Family Home
Sub Type Single Family Residence
Listing Status Sold
Purchase Type For Sale
Square Footage 2,205 sqft
Price per Sqft $177
Subdivision Skylars Mill
MLS Listing ID 7371935
Sold Date 06/12/24
Style Traditional
Bedrooms 4
Full Baths 2
Half Baths 1
Construction Status Resale
HOA Fees $300
HOA Y/N Yes
Originating Board First Multiple Listing Service
Year Built 2002
Annual Tax Amount $993
Tax Year 2023
Lot Size 6,969 Sqft
Acres 0.16
Property Description
Welcome to the charming Skylars Mill Community in Gwinnett! This beautifully maintained 4 bedroom, 3 bathroom home is a true gem. Step inside to discover a recently renovated kitchen boasts granite countertops, a stylish tile backsplash, stainless steel appliances, 42” soft-closing cabinets, and a lovely island that opens to the bright eating area and sunken family room with a marbled fireplace. The home features upgraded flooring, modern light fixtures and ceiling fans throughout, creating a cozy and welcoming atmosphere. The spacious primary suite includes a sitting area and a remodeled master bath with granite countertops, tile flooring, a separate tub and shower, and his/her double vanity. The guest bathroom has also been beautifully remodeled with granite countertops, tile flooring and a floor to ceiling tiled shower with a frameless glass door. Fresh paint adds a touch of elegance to every room. Outside, the large backyard is a peaceful retreat with a covered patio, a lighted gazebo, and a grill, perfect for relaxing and entertaining. Do not miss the chance to see this wonderful home in person – it is a true delight! Seller will give $5000 toward closing costs for Buyer or a 1/1 Buydown towards Buyer's interest rate. Please call the listing agent for details.
Location
State GA
County Gwinnett
Lake Name None
Rooms
Bedroom Description Oversized Master,Sitting Room,Split Bedroom Plan
Other Rooms Gazebo
Basement None
Dining Room Separate Dining Room
Interior
Interior Features High Ceilings 10 ft Main, Entrance Foyer 2 Story, High Ceilings 9 ft Main, High Ceilings 9 ft Upper, Double Vanity, Entrance Foyer, Tray Ceiling(s), Walk-In Closet(s)
Heating Central, Natural Gas
Cooling Ceiling Fan(s), Central Air
Flooring Ceramic Tile, Hardwood, Carpet, Laminate
Fireplaces Number 1
Fireplaces Type Family Room, Factory Built
Window Features Double Pane Windows
Appliance Dishwasher, Refrigerator, Microwave, Self Cleaning Oven, Gas Range
Laundry Upper Level, In Hall, Laundry Closet
Exterior
Exterior Feature Other
Parking Features Garage Door Opener, Garage, Driveway
Garage Spaces 2.0
Fence None
Pool None
Community Features Sidewalks, Street Lights
Utilities Available Electricity Available, Natural Gas Available, Sewer Available, Water Available
Waterfront Description None
View Other
Roof Type Composition
Street Surface Paved
Accessibility None
Handicap Access None
Porch Patio
Total Parking Spaces 2
Private Pool false
Building
Lot Description Level, Back Yard, Sloped
Story Two
Foundation Slab
Sewer Public Sewer
Water Public
Architectural Style Traditional
Level or Stories Two
Structure Type Brick Front,Synthetic Stucco,Vinyl Siding
New Construction No
Construction Status Resale
Schools
Elementary Schools Britt
Middle Schools Snellville
High Schools South Gwinnett
Others
HOA Fee Include Reserve Fund
Senior Community no
Restrictions false
Tax ID R5006 278
Acceptable Financing Cash, Conventional, FHA, VA Loan
Listing Terms Cash, Conventional, FHA, VA Loan
Special Listing Condition None
Read Less Info
Want to know what your home might be worth? Contact us for a FREE valuation!

Our team is ready to help you sell your home for the highest possible price ASAP

Bought with Engel & Volkers Atlanta
"My job is to find and attract mastery-based agents to the office, protect the culture, and make sure everyone is happy! "







