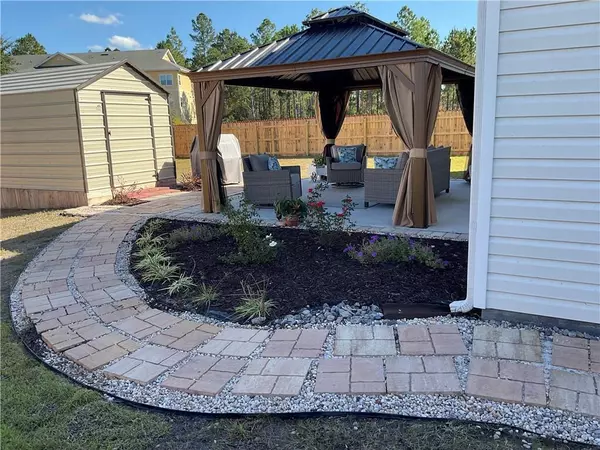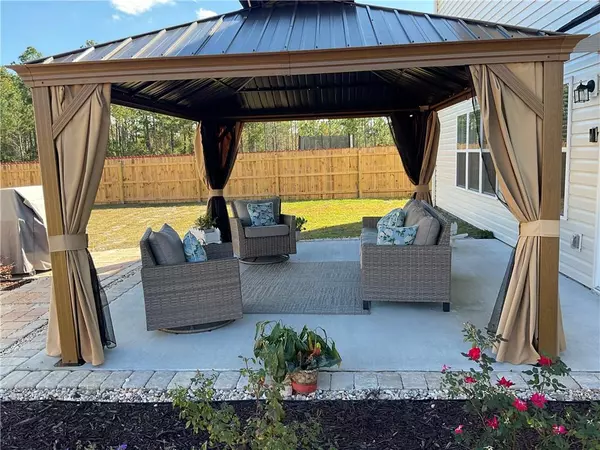$320,000
$320,000
For more information regarding the value of a property, please contact us for a free consultation.
4 Beds
2.5 Baths
2,581 SqFt
SOLD DATE : 06/03/2024
Key Details
Sold Price $320,000
Property Type Single Family Home
Sub Type Single Family Residence
Listing Status Sold
Purchase Type For Sale
Square Footage 2,581 sqft
Price per Sqft $123
Subdivision Independence Settlement
MLS Listing ID 7298833
Sold Date 06/03/24
Style Other
Bedrooms 4
Full Baths 2
Half Baths 1
Construction Status Resale
HOA Y/N No
Originating Board First Multiple Listing Service
Year Built 2022
Annual Tax Amount $2,471
Tax Year 2022
Lot Size 10,890 Sqft
Acres 0.25
Property Description
This beautiful two-story home was constructed just over a year ago and is located right outside of Gate 7 of Ft. Stewart and many shopping centers. This home contains 4 bedrooms and 2.5 bathrooms, the dining room, kitchen, and living is very spacious. The laundry room is located on the first floor. The kitchen has a spacious pantry and plenty of cabinetry. Fireplace located in living area and is perfect for this upcoming winter. The master bedroom is located on the second floor with an en suite, featuring a double vanity, jacuzzi tub, a walk-in shower, and a huge walk-in closet. This floor also contains the other 3 bedrooms and a bathroom. Ceiling fans have been added to the bedrooms and living room. The back of the property has been recently fenced (private). A gazebo and patio has been added the backyard, including landscaping, and a walkway that goes along the side of the house to the gate entry. This home is located right outside of Gate 7 of Ft. Stewart and many shopping centers. Sellers have added another central unit, there's a unit that controls upstairs and a unit that controls downstairs. This is a MUST SEE! Appointments are required for showings and the home is owner occupied! Schedule your showing TODAY!
Location
State GA
County Liberty
Lake Name None
Rooms
Bedroom Description None
Other Rooms None
Basement None
Dining Room Open Concept
Interior
Interior Features Crown Molding, High Ceilings 10 ft Main, Walk-In Closet(s)
Heating Central
Cooling Central Air
Flooring Carpet, Laminate
Fireplaces Number 1
Fireplaces Type Insert
Window Features None
Appliance Dishwasher, Disposal
Laundry In Hall, Lower Level
Exterior
Exterior Feature None
Parking Features Driveway, Garage
Garage Spaces 2.0
Fence Back Yard
Pool None
Community Features None
Utilities Available None
Waterfront Description None
View Trees/Woods, Other
Roof Type Shingle,Other
Street Surface Asphalt
Accessibility None
Handicap Access None
Porch Covered, Patio
Private Pool false
Building
Lot Description Back Yard
Story Two
Foundation None
Sewer Public Sewer
Water Public
Architectural Style Other
Level or Stories Two
Structure Type Vinyl Siding
New Construction No
Construction Status Resale
Schools
Elementary Schools Joseph Martin
Middle Schools Lewis Frasier
High Schools Liberty County
Others
Senior Community no
Restrictions false
Tax ID 027B130
Ownership Other
Acceptable Financing Owner May Carry
Listing Terms Owner May Carry
Special Listing Condition None
Read Less Info
Want to know what your home might be worth? Contact us for a FREE valuation!

Our team is ready to help you sell your home for the highest possible price ASAP

Bought with Realty ONE Group Inclusion

"My job is to find and attract mastery-based agents to the office, protect the culture, and make sure everyone is happy! "







