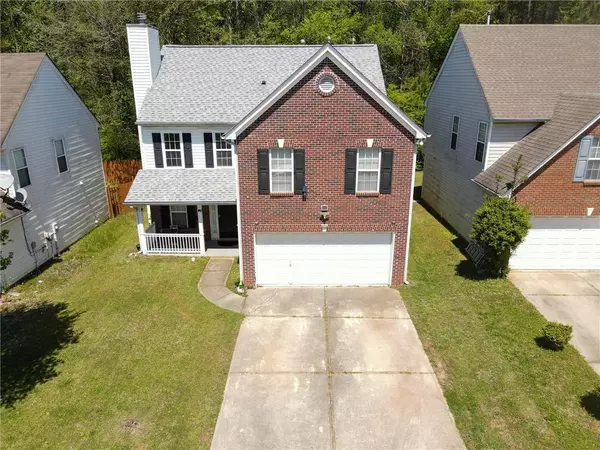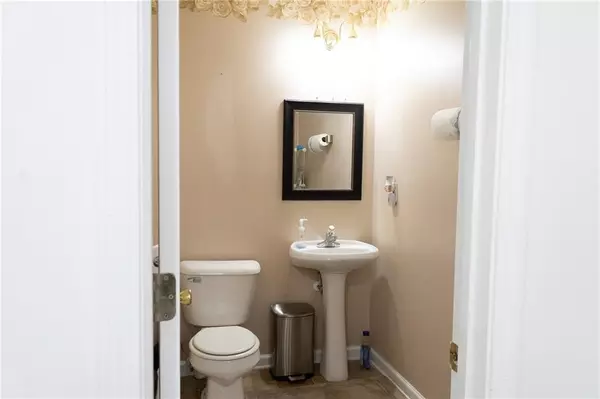$379,999
$379,999
For more information regarding the value of a property, please contact us for a free consultation.
3 Beds
2.5 Baths
2,290 SqFt
SOLD DATE : 06/14/2024
Key Details
Sold Price $379,999
Property Type Single Family Home
Sub Type Single Family Residence
Listing Status Sold
Purchase Type For Sale
Square Footage 2,290 sqft
Price per Sqft $165
Subdivision Safehaven Point
MLS Listing ID 7368707
Sold Date 06/14/24
Style Traditional
Bedrooms 3
Full Baths 2
Half Baths 1
Construction Status Resale
HOA Fees $181
HOA Y/N Yes
Originating Board First Multiple Listing Service
Year Built 2001
Annual Tax Amount $3,411
Tax Year 2023
Lot Size 4,791 Sqft
Acres 0.11
Property Description
Welcome to this amazing 3BR 2.5BA home nestled in the highly desirable Parkview High School district. As you enter, you'll be captivated by the spacious open floor plan and the impressive two-story living room, boasting high ceilings and abundant natural light that enhances the welcoming atmosphere of the home. Newly updated for peace of mind, this residence features a newer roof, HVAC, and hot water heater. The beauty of hardwood and laminate flooring extends throughout the entire home, harmoniously blending each room with elegance and durability. Outdoor living is a delight with a fenced backyard that promises privacy and safety, perfect for relaxation or entertaining. Practical features include gutters protected with metal nets, a considerable driveway accommodating up to four vehicles, and the convenience of having a school bus stop directly in front of the driveway. Positioned near a quiet cul-de-sac, this home is an ideal choice for families looking for a serene living environment. With no rental restrictions, this property also presents a lucrative opportunity to enhance your rental portfolio. Don't miss out on this gem, experience all that this wonderful home has to offer. Seller is providing a $3000 paint allowance.
Location
State GA
County Gwinnett
Lake Name None
Rooms
Bedroom Description Oversized Master,Other
Other Rooms None
Basement None
Dining Room Open Concept, Other
Interior
Interior Features Disappearing Attic Stairs, Entrance Foyer 2 Story, High Speed Internet, Walk-In Closet(s)
Heating Central, Electric, Zoned
Cooling Ceiling Fan(s), Electric, Zoned
Flooring Hardwood, Vinyl
Fireplaces Number 1
Fireplaces Type Factory Built
Window Features Window Treatments
Appliance Dishwasher, Dryer, Gas Range, Refrigerator, Washer
Laundry In Hall, Laundry Closet
Exterior
Exterior Feature Private Yard
Parking Features Garage
Garage Spaces 2.0
Fence Back Yard
Pool None
Community Features Homeowners Assoc, Near Schools, Near Shopping, Near Trails/Greenway, Sidewalks, Street Lights
Utilities Available Cable Available, Electricity Available, Phone Available, Underground Utilities, Water Available
Waterfront Description None
View Other
Roof Type Composition
Street Surface Paved
Accessibility None
Handicap Access None
Porch Front Porch, Patio
Private Pool false
Building
Lot Description Back Yard, Level
Story Two
Foundation Slab
Sewer Public Sewer
Water Public
Architectural Style Traditional
Level or Stories Two
Structure Type Brick Front,Vinyl Siding
New Construction No
Construction Status Resale
Schools
Elementary Schools Knight
Middle Schools Trickum
High Schools Parkview
Others
HOA Fee Include Reserve Fund
Senior Community no
Restrictions false
Tax ID R6125 310
Acceptable Financing 1031 Exchange, Cash, Conventional, FHA, VA Loan
Listing Terms 1031 Exchange, Cash, Conventional, FHA, VA Loan
Special Listing Condition None
Read Less Info
Want to know what your home might be worth? Contact us for a FREE valuation!

Our team is ready to help you sell your home for the highest possible price ASAP

Bought with NDI Maxim Residential

"My job is to find and attract mastery-based agents to the office, protect the culture, and make sure everyone is happy! "







