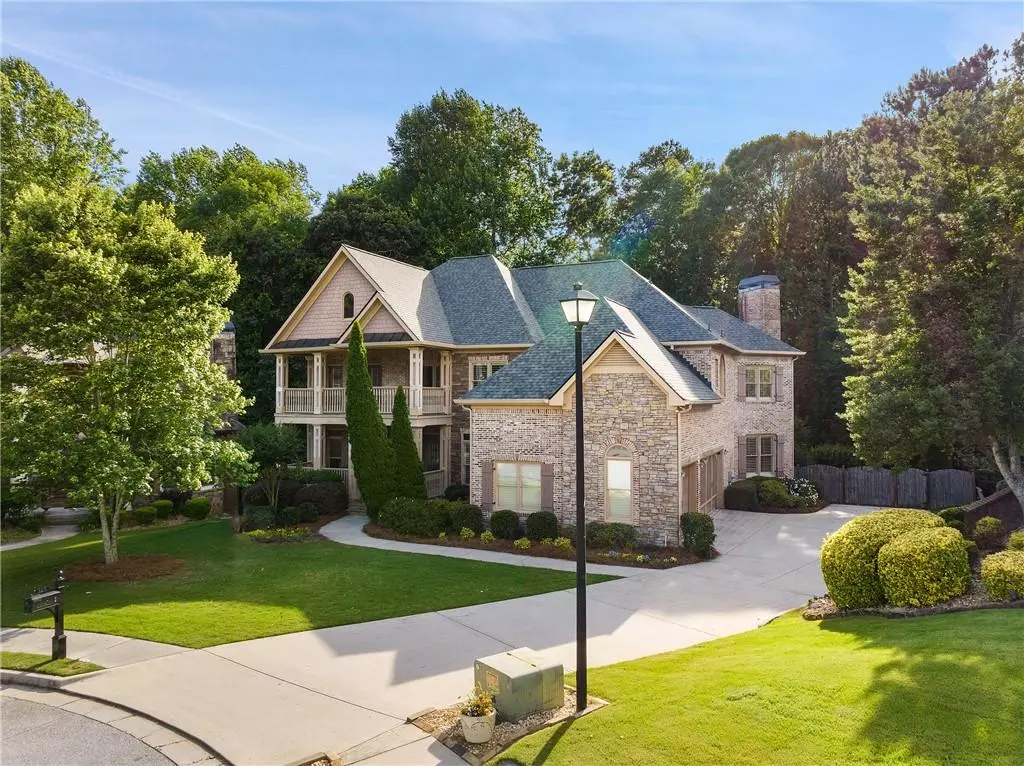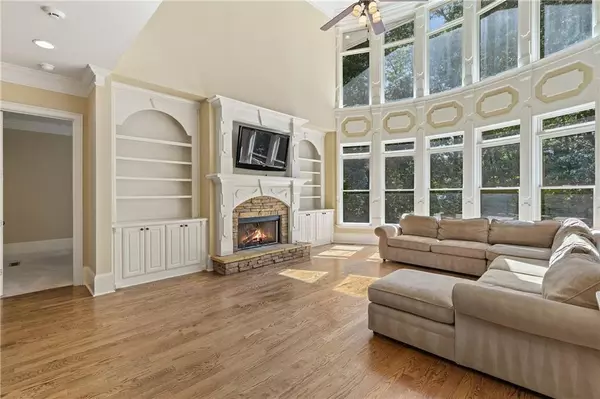$825,000
$775,000
6.5%For more information regarding the value of a property, please contact us for a free consultation.
6 Beds
5.5 Baths
5,427 SqFt
SOLD DATE : 06/27/2024
Key Details
Sold Price $825,000
Property Type Single Family Home
Sub Type Single Family Residence
Listing Status Sold
Purchase Type For Sale
Square Footage 5,427 sqft
Price per Sqft $152
Subdivision Natchez Trace
MLS Listing ID 7391474
Sold Date 06/27/24
Style Traditional
Bedrooms 6
Full Baths 5
Half Baths 1
Construction Status Resale
HOA Fees $850
HOA Y/N Yes
Originating Board First Multiple Listing Service
Year Built 2005
Annual Tax Amount $7,928
Tax Year 2023
Lot Size 0.420 Acres
Acres 0.42
Property Description
Escape to your own secluded, luxury oasis, a world away yet just steps from restaurants and shops. Nestled at the end of a tranquil cul-de-sac within the prestigious confines of a gated community, this stunning residence offers the perfect blend of privacy and convenience. As you enter, be greeted by the grandeur of the two-story window in the living room, flooding the space with natural light and providing breathtaking views of the lush greenery beyond. The main level boasts a guest bedroom for added accommodation flexibility, while a dedicated office space ensures productivity with the option to close off for uninterrupted focus. The heart of the home lies in the expansive kitchen, adorned with sleek stainless-steel appliances and ample counter space, ideal for culinary endeavors and entertaining alike. Retreat upstairs to discover the opulent master suite, complete with a cozy fireplace and adjacent sitting room, perfect for unwinding in luxury. The master bathroom is a sanctuary unto itself, featuring an expanded tray ceiling, double shower heads, and a closet fit for royalty, complete with its own island for organization. Venture downstairs to the finished basement, where entertainment knows no bounds. A second kitchen offers convenience, while a drop-down projection screen sets the stage for movie nights or game-day extravaganzas. This level also features a spacious bedroom, full bath and gym making it the perfect guest retreat or staycation spot. Step outside to the resort-style pool area, complete with a thrilling water slide and second-tier jacuzzi, creating the ultimate outdoor retreat. Gather around the gas firepit under the stars, surrounded by the serene backdrop of the adjacent green space. With its unparalleled amenities and idyllic setting, this home offers a lifestyle of luxury and tranquility, where every day feels like a getaway. Don't miss the opportunity to make this dream retreat your reality.
Location
State GA
County Gwinnett
Lake Name None
Rooms
Bedroom Description In-Law Floorplan,Oversized Master,Sitting Room
Other Rooms None
Basement Daylight, Exterior Entry, Finished, Finished Bath, Full, Interior Entry
Main Level Bedrooms 1
Dining Room Butlers Pantry, Seats 12+
Interior
Interior Features Bookcases, Central Vacuum, Double Vanity, Entrance Foyer, High Ceilings 10 ft Main, Tray Ceiling(s), Walk-In Closet(s)
Heating Forced Air, Natural Gas
Cooling Ceiling Fan(s), Central Air
Flooring Carpet, Hardwood
Fireplaces Number 4
Fireplaces Type Basement, Family Room, Master Bedroom, Other Room
Window Features Plantation Shutters
Appliance Dishwasher, Disposal, Double Oven, Gas Cooktop, Gas Oven, Gas Water Heater, Microwave, Refrigerator
Laundry Laundry Room, Upper Level
Exterior
Exterior Feature Balcony, Private Entrance, Private Yard
Parking Features Garage, Garage Door Opener, Garage Faces Side, Level Driveway
Garage Spaces 3.0
Fence Back Yard, Fenced
Pool Gunite, Heated, In Ground
Community Features Gated, Near Shopping
Utilities Available Cable Available, Electricity Available, Natural Gas Available, Phone Available, Sewer Available, Underground Utilities, Water Available
Waterfront Description None
View Other
Roof Type Composition
Street Surface Paved
Accessibility None
Handicap Access None
Porch Deck, Patio
Private Pool false
Building
Lot Description Back Yard, Cul-De-Sac, Front Yard, Landscaped, Private
Story Two
Foundation None
Sewer Public Sewer
Water Public
Architectural Style Traditional
Level or Stories Two
Structure Type Brick 4 Sides
New Construction No
Construction Status Resale
Schools
Elementary Schools Grayson
Middle Schools Bay Creek
High Schools Grayson
Others
Senior Community no
Restrictions true
Tax ID R5121 147
Special Listing Condition None
Read Less Info
Want to know what your home might be worth? Contact us for a FREE valuation!

Our team is ready to help you sell your home for the highest possible price ASAP

Bought with Redfin Corporation

"My job is to find and attract mastery-based agents to the office, protect the culture, and make sure everyone is happy! "







