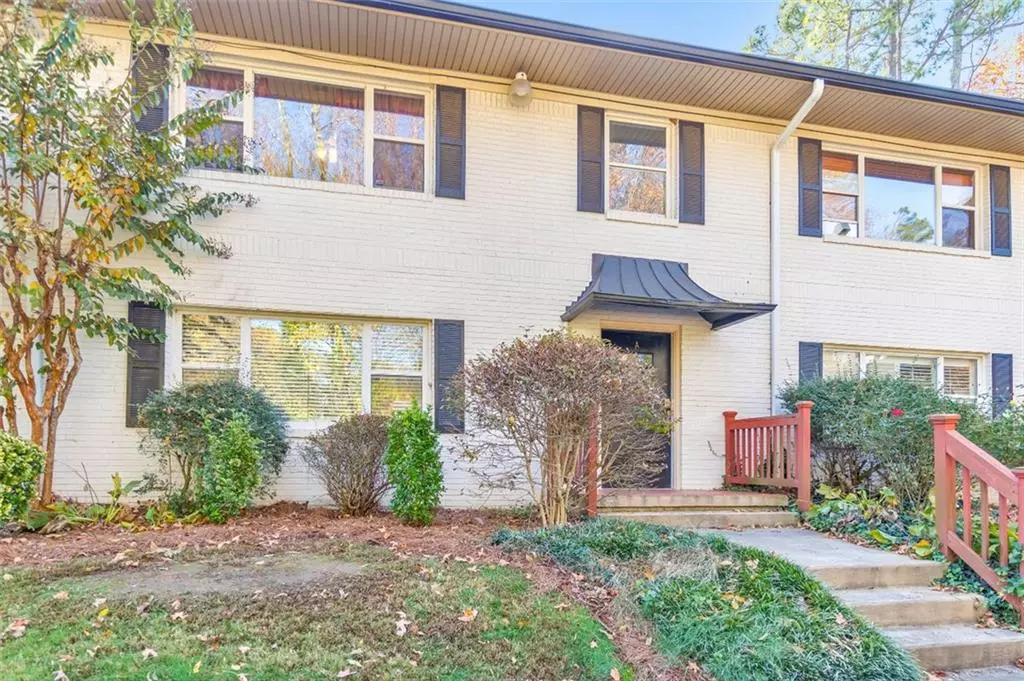$186,000
$200,000
7.0%For more information regarding the value of a property, please contact us for a free consultation.
2 Beds
1 Bath
930 SqFt
SOLD DATE : 07/12/2024
Key Details
Sold Price $186,000
Property Type Condo
Sub Type Condominium
Listing Status Sold
Purchase Type For Sale
Square Footage 930 sqft
Price per Sqft $200
Subdivision Emory Heights
MLS Listing ID 7310215
Sold Date 07/12/24
Style Traditional
Bedrooms 2
Full Baths 1
Construction Status Resale
HOA Fees $300
HOA Y/N Yes
Originating Board First Multiple Listing Service
Year Built 1950
Annual Tax Amount $2,366
Tax Year 2022
Lot Size 1,176 Sqft
Acres 0.027
Property Description
Back on the market due to no fault of the seller. Look no further because this is the one! Welcome to this lovely 2 bed / 1 bath condo in the heart of Decatur! This top-floor unit is an ideal residence for those seeking close proximity to Emory University, CDC, Downtown Decatur, and major highways. As you step inside, you'll be greeted by the pristine hardwood floors that flow seamlessly throughout the space. The generously sized living room and dining room offer a comfortable setting, perfect for hosting guests or enjoying peaceful evenings at home. The elegant kitchen boasts white cabinets and comes complete with all appliances, providing both functionality and style. Featuring two well-appointed bedrooms that share a bathroom with an updated bathtub, this condo ensures both comfort and convenience. Commuting is a breeze with the Emory shuttle and Marta station just across the street. Located 1.6 miles from Decatur Square and less than half a mile to Walmart, Sprouts, restaurants, and more. Monthly HOA fees include water, trash pick-up, termite/pest control, and grounds maintenance. Don't miss the opportunity to make this condo your own and experience the vibrant lifestyle that comes with living in such a prime location!
Location
State GA
County Dekalb
Lake Name None
Rooms
Bedroom Description Roommate Floor Plan
Other Rooms None
Basement None
Main Level Bedrooms 2
Dining Room Open Concept
Interior
Interior Features Crown Molding, Other
Heating Forced Air, Natural Gas
Cooling Ceiling Fan(s), Central Air
Flooring Hardwood, Ceramic Tile
Fireplaces Type None
Window Features None
Appliance Dishwasher, Dryer, Refrigerator, Gas Range, Microwave, Washer
Laundry In Kitchen
Exterior
Exterior Feature None
Parking Features Parking Lot, Assigned
Fence None
Pool None
Community Features Homeowners Assoc, Sidewalks
Utilities Available Natural Gas Available, Sewer Available, Water Available, Electricity Available
Waterfront Description None
View Other
Roof Type Composition
Street Surface Asphalt,Paved
Accessibility None
Handicap Access None
Porch None
Total Parking Spaces 1
Private Pool false
Building
Lot Description Zero Lot Line
Story One
Foundation None
Sewer Public Sewer
Water Public
Architectural Style Traditional
Level or Stories One
Structure Type Brick 4 Sides
New Construction No
Construction Status Resale
Schools
Elementary Schools Laurel Ridge
Middle Schools Druid Hills
High Schools Druid Hills
Others
HOA Fee Include Maintenance Structure,Maintenance Grounds,Pest Control,Termite,Water,Trash
Senior Community no
Restrictions true
Tax ID 18 050 08 056
Ownership Condominium
Financing no
Special Listing Condition None
Read Less Info
Want to know what your home might be worth? Contact us for a FREE valuation!

Our team is ready to help you sell your home for the highest possible price ASAP

Bought with Atlanta Fine Homes Sotheby's International

"My job is to find and attract mastery-based agents to the office, protect the culture, and make sure everyone is happy! "







