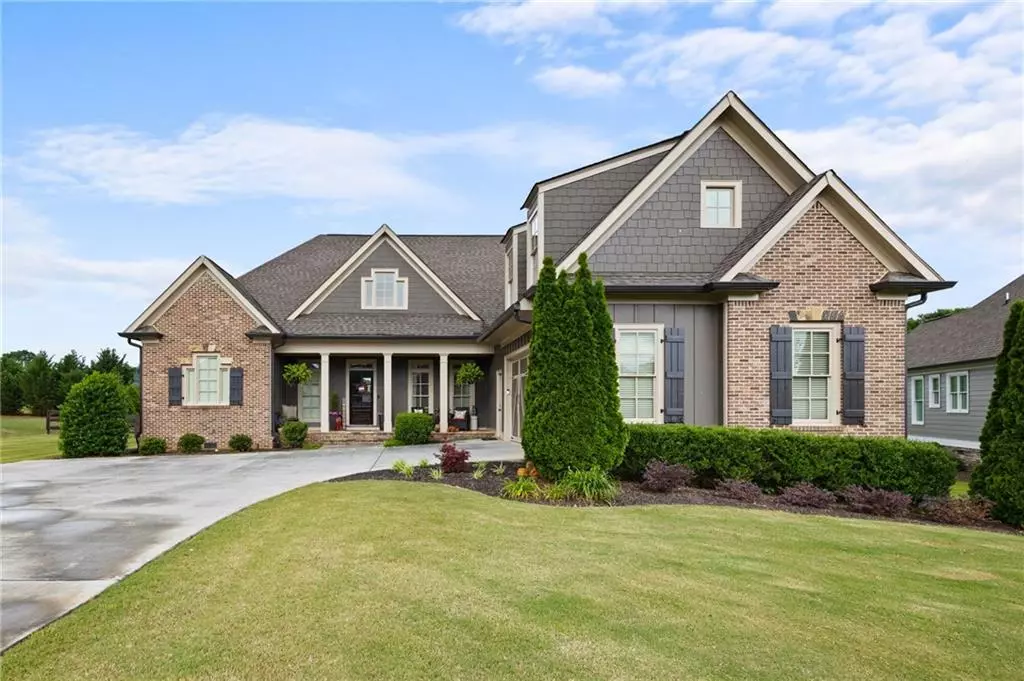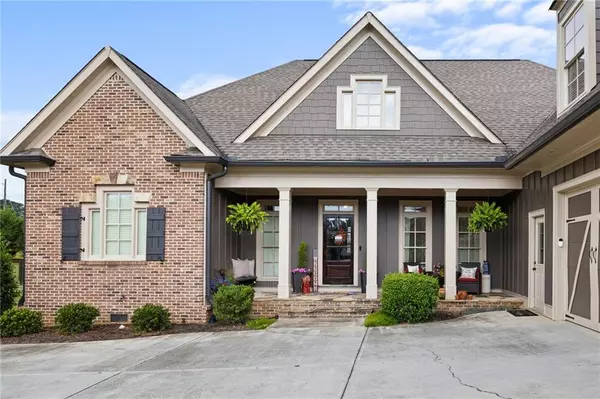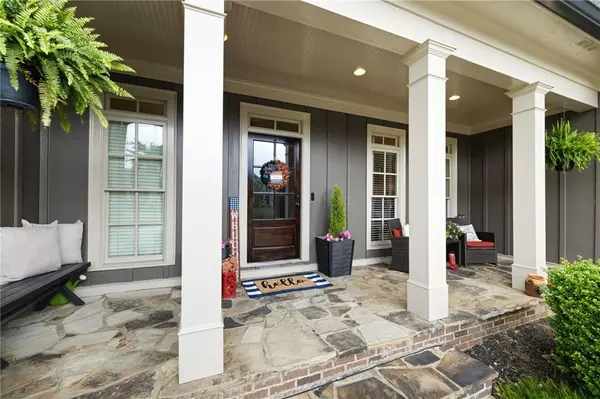$710,000
$715,000
0.7%For more information regarding the value of a property, please contact us for a free consultation.
5 Beds
3.5 Baths
3,379 SqFt
SOLD DATE : 08/02/2024
Key Details
Sold Price $710,000
Property Type Single Family Home
Sub Type Single Family Residence
Listing Status Sold
Purchase Type For Sale
Square Footage 3,379 sqft
Price per Sqft $210
Subdivision River Shoals
MLS Listing ID 7387289
Sold Date 08/02/24
Style Craftsman,Ranch
Bedrooms 5
Full Baths 3
Half Baths 1
Construction Status Resale
HOA Fees $850
HOA Y/N Yes
Originating Board First Multiple Listing Service
Year Built 2016
Annual Tax Amount $5,813
Tax Year 2023
Lot Size 0.560 Acres
Acres 0.56
Property Description
Welcome to your dream Craftsman-style home nestled in the heart of one of Cartersville's most sought-after neighborhoods. This immaculate residence boasts five spacious bedrooms and three and a half baths, offering ample space for your family to thrive. Inside, the main level features a luxurious master suite, providing a peaceful retreat complete with all the amenities you desire, including his and hers closets. The beautiful hearth room exudes warmth and character, perfect for cozy evenings spent with loved ones. Entertaining is a breeze with a grilling porch and covered porch, where you can host gatherings and enjoy the serene outdoor surroundings. Whether you're relaxing indoors or soaking up the sunshine outside, this home offers the perfect blend of comfort and style for modern living. As you step onto the meticulously manicured yard, you'll be greeted by professionally landscaped beds that add to the charm and curb appeal of this stunning property. The large crawl space with a concrete floor provides convenient storage options and enhances the functionality of the home. Don't miss your chance to make this exquisite home your own. Schedule a showing today and experience the unparalleled beauty and sophistication of this Cartersville gem. *5th bedroom is a flex space that can be used as media room, bonus room, office, or anything else your family needs.
Location
State GA
County Bartow
Lake Name None
Rooms
Bedroom Description Master on Main,Split Bedroom Plan
Other Rooms None
Basement Crawl Space
Main Level Bedrooms 3
Dining Room Separate Dining Room
Interior
Interior Features Crown Molding, Double Vanity, Entrance Foyer, High Speed Internet, His and Hers Closets, Recessed Lighting, Walk-In Closet(s)
Heating Central, Forced Air, Natural Gas
Cooling Central Air, Electric, Gas
Flooring Carpet, Hardwood
Fireplaces Number 2
Fireplaces Type Gas Log, Living Room
Window Features Double Pane Windows
Appliance Dishwasher, Gas Cooktop, Gas Oven, Microwave
Laundry Laundry Room, Main Level
Exterior
Exterior Feature Rain Gutters
Parking Features Garage, Garage Door Opener
Garage Spaces 2.0
Fence Back Yard, Fenced
Pool None
Community Features Clubhouse, Pool
Utilities Available Cable Available, Electricity Available, Natural Gas Available, Phone Available, Sewer Available, Water Available
Waterfront Description None
View Other
Roof Type Composition
Street Surface Asphalt
Accessibility None
Handicap Access None
Porch Deck, Front Porch
Private Pool false
Building
Lot Description Back Yard, Front Yard, Landscaped, Level
Story One and One Half
Foundation Block
Sewer Public Sewer
Water Public
Architectural Style Craftsman, Ranch
Level or Stories One and One Half
Structure Type Cement Siding
New Construction No
Construction Status Resale
Schools
Elementary Schools Cartersville
Middle Schools Cartersville
High Schools Cartersville
Others
Senior Community no
Restrictions false
Tax ID C127 0001 002
Special Listing Condition None
Read Less Info
Want to know what your home might be worth? Contact us for a FREE valuation!

Our team is ready to help you sell your home for the highest possible price ASAP

Bought with RE/MAX Town and Country
"My job is to find and attract mastery-based agents to the office, protect the culture, and make sure everyone is happy! "







