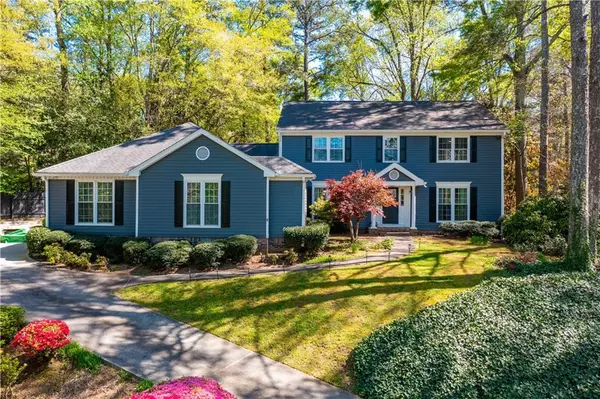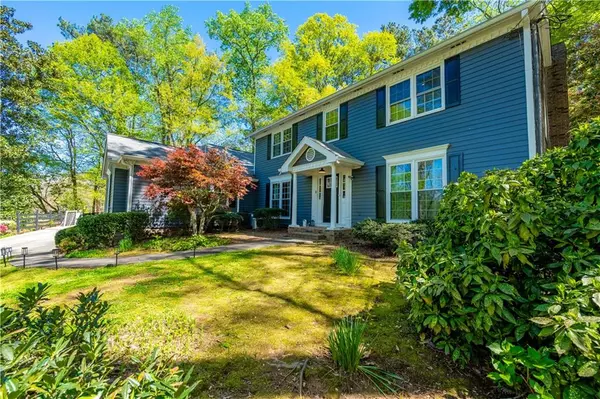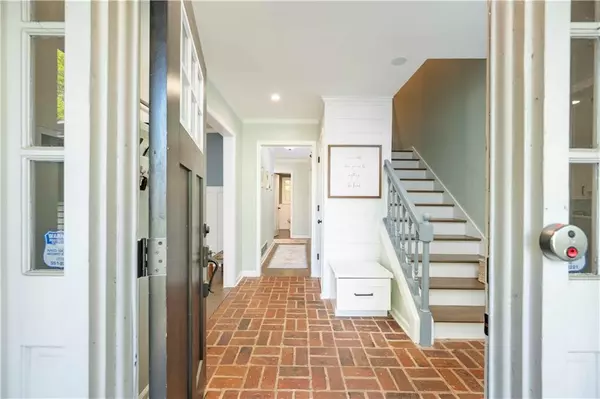$1,234,805
$1,349,000
8.5%For more information regarding the value of a property, please contact us for a free consultation.
5 Beds
4.5 Baths
4,164 SqFt
SOLD DATE : 08/07/2024
Key Details
Sold Price $1,234,805
Property Type Single Family Home
Sub Type Single Family Residence
Listing Status Sold
Purchase Type For Sale
Square Footage 4,164 sqft
Price per Sqft $296
Subdivision Derby Hills
MLS Listing ID 7364303
Sold Date 08/07/24
Style Craftsman
Bedrooms 5
Full Baths 4
Half Baths 1
Construction Status Resale
HOA Y/N No
Originating Board First Multiple Listing Service
Year Built 1971
Annual Tax Amount $13,605
Tax Year 2023
Property Description
Nestled amidst the trees, this charming craftsman-style retreat offers a delightful blend of luxury and seclusion. Discover a private sanctuary, complete with a fenced backyard featuring a swimming pool and terrace spa – the perfect setting for relaxation and entertaining.
Enjoy quiet moments on the screened porch of this gracious home, boasting 5 bedrooms and 4 full baths. 1/2 bath, thoughtfully appointed with modern comforts. The bright chef's kitchen is a culinary haven, featuring top-of-the-line appliances and finishes to elevate your culinary endeavors.
Versatile spaces throughout the home cater to any lifestyle needs, whether it's a dedicated home office, playroom, or cozy music nook. Indulge in the luxury of a steam shower, sauna, and the added convenience of a whole-home generator.
The fully finished basement offers additional living space, complete with a full bath and seamless outdoor access. Upstairs, a spacious laundry room adds practicality to everyday living, while the primary bedroom retreat awaits with an updated en-suite bathroom and ample closet space.
For guests or extended family, an inviting in-law suite is situated on the main floor, with its own private entrance, updated kitchen, and laundry facilities. Situated in a highly desirable Atlanta neighborhood, this residence offers easy access to major highways and nearby hospitals for added convenience.
This exceptional property is available to potential qualified buyers with proof of the ability to close
Location
State GA
County Fulton
Lake Name None
Rooms
Bedroom Description In-Law Floorplan
Other Rooms Garage(s)
Basement Daylight, Finished, Finished Bath, Full
Main Level Bedrooms 1
Dining Room Seats 12+
Interior
Interior Features Walk-In Closet(s)
Heating Natural Gas
Cooling Central Air
Flooring Hardwood
Fireplaces Number 2
Fireplaces Type Basement, Family Room, Gas Starter
Window Features None
Appliance Dishwasher, Disposal, Double Oven, Gas Cooktop, Microwave, Range Hood, Trash Compactor
Laundry Laundry Room, Main Level, Upper Level
Exterior
Exterior Feature Balcony, Private Yard
Parking Features Carport, Garage, Garage Door Opener
Garage Spaces 4.0
Fence Back Yard, Fenced, Privacy, Wood
Pool In Ground
Community Features None
Utilities Available Electricity Available, Natural Gas Available, Water Available
Waterfront Description None
View Other
Roof Type Composition
Street Surface Asphalt
Accessibility None
Handicap Access None
Porch Screened
Private Pool false
Building
Lot Description Back Yard, Front Yard, Private
Story Two
Foundation Slab
Sewer Public Sewer
Water Public
Architectural Style Craftsman
Level or Stories Two
Structure Type Cement Siding
New Construction No
Construction Status Resale
Schools
Elementary Schools High Point
Middle Schools Ridgeview Charter
High Schools Riverwood International Charter
Others
Senior Community no
Restrictions false
Tax ID 17 001400030344
Ownership Fee Simple
Financing no
Special Listing Condition None
Read Less Info
Want to know what your home might be worth? Contact us for a FREE valuation!

Our team is ready to help you sell your home for the highest possible price ASAP

Bought with BHGRE Metro Brokers

"My job is to find and attract mastery-based agents to the office, protect the culture, and make sure everyone is happy! "







